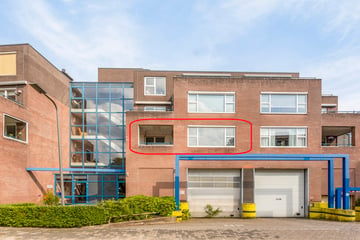
Description
Het is comfortabel wonen in dit sfeervolle ruime 3-kamerappartement in het centrum van Velp met alle voorzieningen op loopafstand.
De huidige eigenaresse woont al ruim 19 jaar met plezier in het gezellige centrum van het groene dorp Velp. Het appartement is ruim, licht en keurig onderhouden. De royale keuken beschikt over inbouwapparatuur, waarvan de vaatwasser en koelkast zijn vernieuwd. De voorzijde van het appartement is voorzien van een elektrisch bedienbaar zonnescreen. In de afgesloten parkeerkelder wordt de garagebox separaat aangeboden. Ook bevindt zich daar de berging. De VVE is actief, gezond en wordt professioneel beheerd.
De garage wordt separaat aangeboden met een vraagprijs van € 30.000,- k.k.
Het zeer groene Velp is gelegen aan de voet van de Posbank en Nationaal Park Veluwezoom, biedt alle denkbare voorzieningen en heeft uitstekende OV-verbindingen, plus uitvalswegen naar de A12, A50 en A348. Bovendien is het centrum van Arnhem op de fiets binnen 15 minuten bereikbaar.
Indeling
Souterrain: Bergingen, parkeerplaatsen, eigen garagebox en een algemene ruimte voor het afval van alle bewoners.
Begane grond: Centrale entree, lift en trappenhuis.
1e verdieping: Galerij, entree met vaste kast, toilet en badkamer, 2 slaapkamers, woonkamer met loggia, keuken, pantry met CV en wasmachineaansluiting.
Bijzonderheden
- Remeha CV ketel uit 2020
- Elektrisch bedienbaar zonnescreen aan de voorzijde
- Nieuwe vaatwasser, koelkast en douchescherm
- Lift aanwezig (rolstoelvriendelijk)
- Servicekosten appartement € 177,17 p/mnd. (incl. berging en garage)
- Servicekosten garage € 21,26 p/mnd.
- Servicekosten berging € 5,32 p/mnd.
Features
Transfer of ownership
- Last asking price
- € 350,000 kosten koper
- Asking price per m²
- € 3,804
- Status
- Sold
- VVE (Owners Association) contribution
- € 177.17 per month
Construction
- Type apartment
- Galleried apartment (apartment)
- Building type
- Resale property
- Year of construction
- 1993
- Specific
- With carpets and curtains
- Type of roof
- Flat roof covered with asphalt roofing
Surface areas and volume
- Areas
- Living area
- 92 m²
- Exterior space attached to the building
- 7 m²
- External storage space
- 25 m²
- Volume in cubic meters
- 295 m³
Layout
- Number of rooms
- 3 rooms (2 bedrooms)
- Number of bath rooms
- 1 bathroom and 1 separate toilet
- Bathroom facilities
- Shower, toilet, and sink
- Number of stories
- 3 stories
- Located at
- 1st floor
- Facilities
- Mechanical ventilation and passive ventilation system
Energy
- Energy label
- Heating
- CH boiler
- Hot water
- CH boiler
- CH boiler
- Remeha (gas-fired combination boiler from 2020, in ownership)
Cadastral data
- VELP GLD F 2593
- Cadastral map
- Ownership situation
- Full ownership
- VELP GLD F 2593
- Cadastral map
- Ownership situation
- Full ownership
- VELP GLD F 2593
- Cadastral map
- Ownership situation
- Full ownership
Exterior space
- Location
- In centre
Storage space
- Shed / storage
- Built-in
- Facilities
- Electricity
Garage
- Type of garage
- Underground parking
Parking
- Type of parking facilities
- Parking garage
VVE (Owners Association) checklist
- Registration with KvK
- Yes
- Annual meeting
- Yes
- Periodic contribution
- Yes (€ 177.17 per month)
- Reserve fund present
- Yes
- Maintenance plan
- Yes
- Building insurance
- Yes
Photos 40
© 2001-2025 funda







































