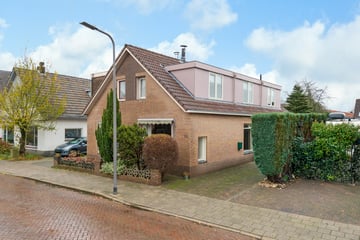This house on funda: https://www.funda.nl/en/detail/koop/velp-ge/huis-alexanderstraat-39/43731898/

Description
Woonhuis met uniek grote garage en diepe achtertuin.
Perceel oppervlakte 371m²
woonoppervlakte 92m²
garageoppervlakte 55m²
In karakteristieke woonomgeving met oudere bebouwing gelegen Helft van een dubbel woonhuis met 3 slaapkamers, gebouwd omstreeks 1900. Door de jaren heen is er uitwendig en inpandig veel aan de woning gedaan
Achter de woning ligt een grote tuin, grotendeels bestraat met aan de achterzijde een garage met een netto oppervlakte van 9.35 x 5.81 totaal 55m² met brede overheaddeur en aparte loopdeur aan de rechter zijkant. Rechts van de garage bevindt zich een overkapping als opbergruimte te gebruiken.
Indeling woonhuis:
Entree aan de zijkant; toiletruimte, woonkamer met open haard en een extra scheidingswand tegen de mandelige buurwoning. Aan de achterzijde bevindt zich de keuken met deur naar de achtertuin, naast de keuken is een kleine hal naar de kelderruimte (via een luik bereikbaar) en naar de badkamer die is voorzien van ligbad en wastafel.
Vanuit de entree gaat de trap naar de verdieping.
Op de verdieping bevindt zich een overloop met diepe kast waarin de c.v. ketel is aangebracht, daarnaast een slaapkamer die goed geschikt is om als badkamer te gaan inrichten (de leidingen waarop kan worden aangesloten bevinden zich in de naastgelegen c.v. ruimte), de overige 2 slaapkamers bevinden zich aan de voor- en achterzijde van de woning.
Aanvullende informatie:
- Om de woning heen is een geïsoleerde gevel aangebracht.
- Het dak is geïsoleerd, de dakpannen zijn al eens vernieuwd.
- De begane grond is voorzien van een betonvloer.
- Energielabel C
- Garage: Deze uniek grote garage is voorzien van een geïsoleerde spouwmuur en een bevloerde gedeeltelijke bergzolder en met naastgelegen overkapping kun je veel spullen droog stallen.
- Omgeving: De ligging is centraal in het dorp met haar groene omgeving en de winkels liggen op loopafstand, het NS station op circa 500 meter.
Features
Transfer of ownership
- Asking price
- € 450,000 kosten koper
- Asking price per m²
- € 4,891
- Listed since
- Status
- Sold under reservation
- Acceptance
- Available in consultation
Construction
- Kind of house
- Single-family home, double house
- Building type
- Resale property
- Year of construction
- 1900
- Type of roof
- Gable roof
Surface areas and volume
- Areas
- Living area
- 92 m²
- Other space inside the building
- 11 m²
- Exterior space attached to the building
- 2 m²
- External storage space
- 55 m²
- Plot size
- 371 m²
- Volume in cubic meters
- 362 m³
Layout
- Number of rooms
- 4 rooms (3 bedrooms)
- Number of bath rooms
- 1 bathroom and 1 separate toilet
- Bathroom facilities
- Shower, bath, and sink
- Number of stories
- 2 stories and a basement
Energy
- Energy label
- Insulation
- Double glazing
- Heating
- CH boiler
- Hot water
- CH boiler
- CH boiler
- Vailliant (gas-fired combination boiler, in ownership)
Cadastral data
- VELP GELDERLAND G 2250
- Cadastral map
- Area
- 371 m²
- Ownership situation
- Full ownership
Exterior space
- Location
- In residential district
- Garden
- Back garden and front garden
- Back garden
- 150 m² (20.00 metre deep and 7.50 metre wide)
- Garden location
- Located at the east with rear access
Garage
- Type of garage
- Detached brick garage
- Capacity
- 4 cars
- Facilities
- Electricity and running water
Parking
- Type of parking facilities
- Parking on private property and public parking
Photos 56
© 2001-2025 funda























































