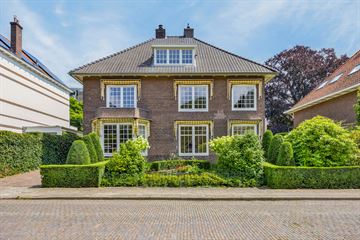This house on funda: https://www.funda.nl/en/detail/koop/velp-ge/huis-julianastraat-5/43681362/

Julianastraat 56881 VN Velp (GE)Velp-Noord boven spoorlijn
€ 1,250,000 k.k.
Eye-catcherEen prachtige villa uit 1920, een verborgen parel gelegen in Velp
Description
Een prachtige villa uit 1920, een verborgen parel gelegen aan de Julianastraat in het mooie groene Velp. Deze karakteristieke villa combineert historische charme met modern comfort.
Woonoppervlakte: 307 m2 Inhoud: 1202 m3 Bouwjaar: 1920
Bij binnenkomst valt direct de authentieke sfeer op in de robuuste hal, met originele details zoals hoge plafonds en prachtige glas-in-loodramen. De villa is met liefde gerenoveerd om de historische elementen te behouden. De ruime en lichte kamers bieden een oase van rust. De villa is omgeven door een prachtig aangelegde tuin, waar u kunt genieten van volledige privacy.
De woning beschikt over een royale woonkamer met open haard en prachtige houten visgraat vloer, een gezellige eetkamer en een dichte keuken. Verder zijn er meerdere slaapkamers, elk met hun eigen unieke karakter, en een tweetal luxe badkamers.
Naast zijn charme en karakter is de villa ook voorzien van duurzame oplossingen, zoals dubbele beglazing, volledige isolatie, 8 zonnepanelen en een energiezuinige verwarmingsinstallatie. Dit maakt de woning niet alleen stijlvol, maar ook comfortabel en milieuvriendelijk. De tuin biedt diverse zitjes en een ruim terras en een prachtige veranda. Er is een dubbele garage en nog een separaat tuinhuis.
Gelegen in het prachtige plaatsje Velp aan de voet van de Posbank, het bosrijke gebied biedt tal van wandel- en fietspaden, perfect voor natuurliefhebbers en buitensporters. Maar ook een gezellig centrum, met leuke winkels, restaurantjes en alles voor uw dagelijkse boodschappen op fiets/wandel afstand.
Bijzonderheden:
- Zes slaapkamers;
- Twee badkamers;
- Dubbele garage;
- Kelder;
- Veranda;
- 8 Zonnepanelen;
- Volledig geïsoleerd;
- Dubbel glas.
Features
Transfer of ownership
- Asking price
- € 1,250,000 kosten koper
- Asking price per m²
- € 4,072
- Listed since
- Status
- Available
- Acceptance
- Available in consultation
Construction
- Kind of house
- Villa, detached residential property
- Building type
- Resale property
- Year of construction
- 1920
Surface areas and volume
- Areas
- Living area
- 307 m²
- Other space inside the building
- 17 m²
- Exterior space attached to the building
- 24 m²
- External storage space
- 31 m²
- Plot size
- 520 m²
- Volume in cubic meters
- 1,202 m³
Layout
- Number of rooms
- 12 rooms (6 bedrooms)
- Number of bath rooms
- 2 bathrooms and 1 separate toilet
- Bathroom facilities
- 2 double sinks, walk-in shower, bath, 2 toilets, and shower
- Number of stories
- 2 stories, an attic, and a basement
- Facilities
- Optical fibre, mechanical ventilation, TV via cable, and solar panels
Energy
- Energy label
- Insulation
- Completely insulated
- Heating
- CH boiler and partial floor heating
- Hot water
- CH boiler
- CH boiler
- Vaillant CV ecoTEC exclusive (gas-fired combination boiler from 2020, in ownership)
Cadastral data
- VELP GELDERLAND H 1047
- Cadastral map
- Area
- 520 m²
- Ownership situation
- Full ownership
Exterior space
- Location
- Alongside a quiet road, in wooded surroundings and in residential district
- Garden
- Surrounded by garden
- Balcony/roof terrace
- Balcony present
Storage space
- Shed / storage
- Detached wooden storage
Garage
- Type of garage
- Detached brick garage
- Capacity
- 1 car
Parking
- Type of parking facilities
- Parking on private property and public parking
Photos 87
Floorplans 8
© 2001-2024 funda






























































































