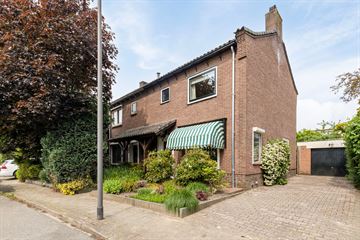This house on funda: https://www.funda.nl/en/detail/koop/velp-ge/huis-reinaldstraat-8/43593989/

Description
Reinaldstraat 8 te Velp
Uitgebouwd helft van dubbel woonhuis uit de jaren 50, ontworpen door architect van Remmen met riante stenen garage, oprit en heerlijk zonnig en aangelegde tuin met diverse terrassen en veel privacy. Deze karakteristieke woning heeft de leuke kenmerken van de jaren '50 en is uitgebouwd aan de achterzijde, voorzien van een dakkapel en er is een garage toegevoegd, waardoor er een fijne leef,- en bergruimte is.
Op deze plek ervaart u het genot van rustig wonen terwijl u wel alle voorzieningen binnen handbereik heeft.
Bouwjaar 1958, woonoppervlakte 127 m2, perceel 273 m2.
Indeling
Onderverdieping: provisiekelder.
Begane grond:
entree, hal met originele terrazzovloer, toilet met fonteintje, trap naar de kelder met aangepaste meterkast, lichte sfeervolle L-vormige woonkamer met houtkachel, houten vloer en openslaande deuren naar de diepe achtertuin, open (woon)keuken met ingebouwde 5 pits gaskookplaat, oven en vaatwasser. En vanuit de keuken een deur naar de tuin en toegang tot de bijkeuken met wasapparatuur aansluiting.
1e verdieping:
overloop met vaste kast, drie slaapkamers met vaste kasten, nette badkamer met douche, wastafel en wandcloset.
2e verdieping:
Bereikbaar met vaste trap, voorzolder en ruime 4e slaapkamer met dakkapel.
Alles dichtbij:
Vanuit deze locatie zijn alle voorzieningen binnen handbereik, de dagelijkse boodschappen, winkels, (basis)scholen en voortgezet onderwijs, openbaar vervoer, treinstation Velp, diverse sportaccommodaties, Nationaal Park Veluwezoom,
Landgoed Beekhuizen en kasteel Biljoen zijn allemaal op korte en/of loopafstand. De diverse snelwegen zijn vanuit hier snel te bereiken. Een ideale woonplek met veel rust, ruimte en voorzieningen!
Bijzonderheden
- 9 zonnepanelen
- Remeha HR ketel uit 2011 (eigendom)
- grotendeels isolerende beglazing
- deels voorzien van rolluiken
- energielabel C
- voorzien van dak- en muurisolatie
- nieuwe uitgebreide meterkast met aardlekschakelaars
- diverse glas in loodramen
- tuin met veel privacy
Vraagprijs € 495.000,- k.k.
Aanvaarding in overleg
Features
Transfer of ownership
- Last asking price
- € 495,000 kosten koper
- Asking price per m²
- € 4,091
- Status
- Sold
Construction
- Kind of house
- Single-family home, double house
- Building type
- Resale property
- Year of construction
- 1952
- Specific
- Partly furnished with carpets and curtains
- Type of roof
- Gable roof covered with roof tiles
Surface areas and volume
- Areas
- Living area
- 121 m²
- Other space inside the building
- 6 m²
- Exterior space attached to the building
- 4 m²
- External storage space
- 23 m²
- Plot size
- 273 m²
- Volume in cubic meters
- 450 m³
Layout
- Number of rooms
- 5 rooms (4 bedrooms)
- Number of bath rooms
- 1 bathroom and 1 separate toilet
- Bathroom facilities
- Shower, toilet, and sink
- Number of stories
- 3 stories and a basement
- Facilities
- Optical fibre, mechanical ventilation, passive ventilation system, rolldown shutters, flue, TV via cable, and solar panels
Energy
- Energy label
- Insulation
- Roof insulation, partly double glazed and insulated walls
- Heating
- CH boiler
- Hot water
- CH boiler
- CH boiler
- Remeha HR (gas-fired combination boiler from 2011, in ownership)
Cadastral data
- VELP GELDERLAND H 2600
- Cadastral map
- Area
- 273 m²
- Ownership situation
- Full ownership
Exterior space
- Location
- On the edge of a forest, alongside park, alongside a quiet road, sheltered location, in wooded surroundings, in residential district and unobstructed view
- Garden
- Back garden, front garden and side garden
- Back garden
- 126 m² (14.00 metre deep and 9.00 metre wide)
- Garden location
- Located at the northwest with rear access
Storage space
- Shed / storage
- Attached brick storage
- Facilities
- Electricity and running water
Garage
- Type of garage
- Parking place and detached brick garage
- Capacity
- 1 car
- Facilities
- Electricity
Parking
- Type of parking facilities
- Public parking
Photos 56
© 2001-2025 funda























































