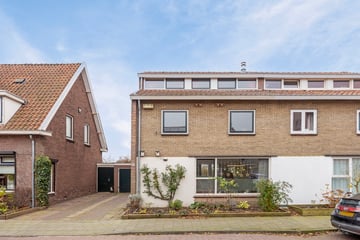This house on funda: https://www.funda.nl/en/detail/koop/velp-ge/huis-sophiastraat-55/43749163/

Description
Welkom bij deze ruime 2- onder 1 kap woning aan de Sophiastraat 55 in Velp
Deze keurig bewoonde woning met eigen oprit beschikt over drie slaapkamers, een ruime zolder en een knusse achtertuin op het zuiden, waardoor het de ideale plek is om je droomhuis te creëren.
Ideale locatie, vlak bij het dorpshart van Velp, nabij stad en natuur, te weten: Posbank en Nationaal Park Veluwezoom. Via het Velperbroek circuit zit je in no-time op de snelwegen A12, A50 en A348. Het centrum van Arnhem is op 15 minuten fietsafstand.
Indeling:
Begane grond
Entree, hal met meterkast, toiletruimte en trapopgang naar de eerste verdieping. De grote raampartijen aan de voor- en achterzijde van de woning, zorgen voor veel natuurlijk licht in de ruime open woon- en eetkamer. De open keuken zorgt voor een ruimtelijk gevoel en brengt de eetkamer in verbinding met de keuken. De keuken is voorzien van diverse inbouw apparatuur.
Eerste verdieping
Overloop, badkamer uitgerust met toilet, douche en wastafelmeubel. Deze verdieping bevat drie prettige slaapkamers waarvan 1 met riant balkon.
Zolder
Middels een vaste trap komt men op de zolder. Op de zolder bevindt zich de vierde slaapkamer en biedt mogelijkheden voor extra opslag of hobbyruimte.
Tuin
De tuin ligt op het zuiden en bevat een stenen berging.
Bijzonderheden:
- kunststof kozijn (gedeeltelijk)
- CV installatie uit 2021
- badkamer en toilet gerenoveerd in 2019
- keukenopstelling uit 2022
- garage met smeerput
Aanvaarding: in overleg
Features
Transfer of ownership
- Asking price
- € 365,000 kosten koper
- Asking price per m²
- € 3,614
- Listed since
- Status
- Sold under reservation
- Acceptance
- Available in consultation
Construction
- Kind of house
- Single-family home, double house
- Building type
- Resale property
- Construction period
- 1960-1970
- Type of roof
- Shed roof covered with roof tiles
Surface areas and volume
- Areas
- Living area
- 101 m²
- Exterior space attached to the building
- 13 m²
- External storage space
- 14 m²
- Plot size
- 136 m²
- Volume in cubic meters
- 362 m³
Layout
- Number of rooms
- 5 rooms (4 bedrooms)
- Number of bath rooms
- 1 bathroom and 1 separate toilet
- Bathroom facilities
- Walk-in shower, toilet, and washstand
- Number of stories
- 2 stories and an attic
- Facilities
- Optical fibre, mechanical ventilation, passive ventilation system, flue, and TV via cable
Energy
- Energy label
- Insulation
- Roof insulation, double glazing and floor insulation
- Heating
- CH boiler
- Hot water
- CH boiler
- CH boiler
- Intergas Xtreme 36 (gas-fired from 2021, in ownership)
Cadastral data
- VELP GELDERLAND H 2103
- Cadastral map
- Area
- 136 m²
- Ownership situation
- Full ownership
Exterior space
- Location
- In residential district
- Garden
- Back garden and front garden
- Back garden
- 27 m² (4.77 metre deep and 5.60 metre wide)
- Garden location
- Located at the south with rear access
- Balcony/roof terrace
- Balcony present
Garage
- Type of garage
- Attached brick garage
- Capacity
- 1 car
- Facilities
- Electricity and running water
- Insulation
- No insulation
Parking
- Type of parking facilities
- Parking on private property and public parking
Photos 35
© 2001-2025 funda


































