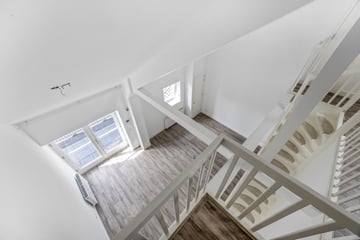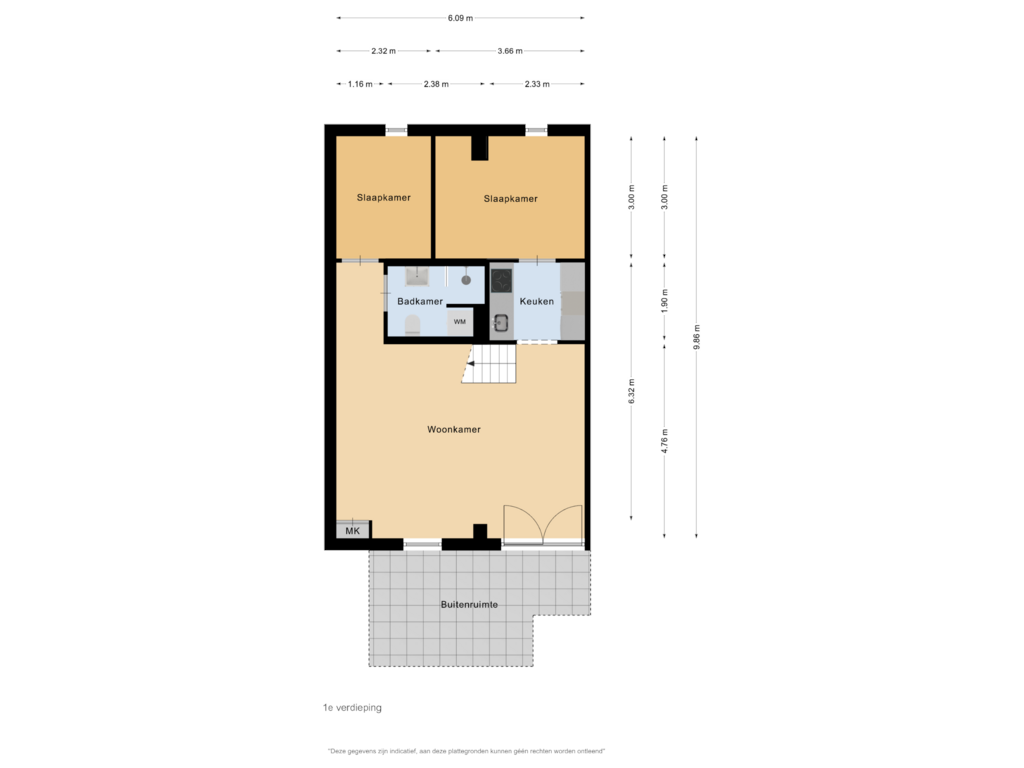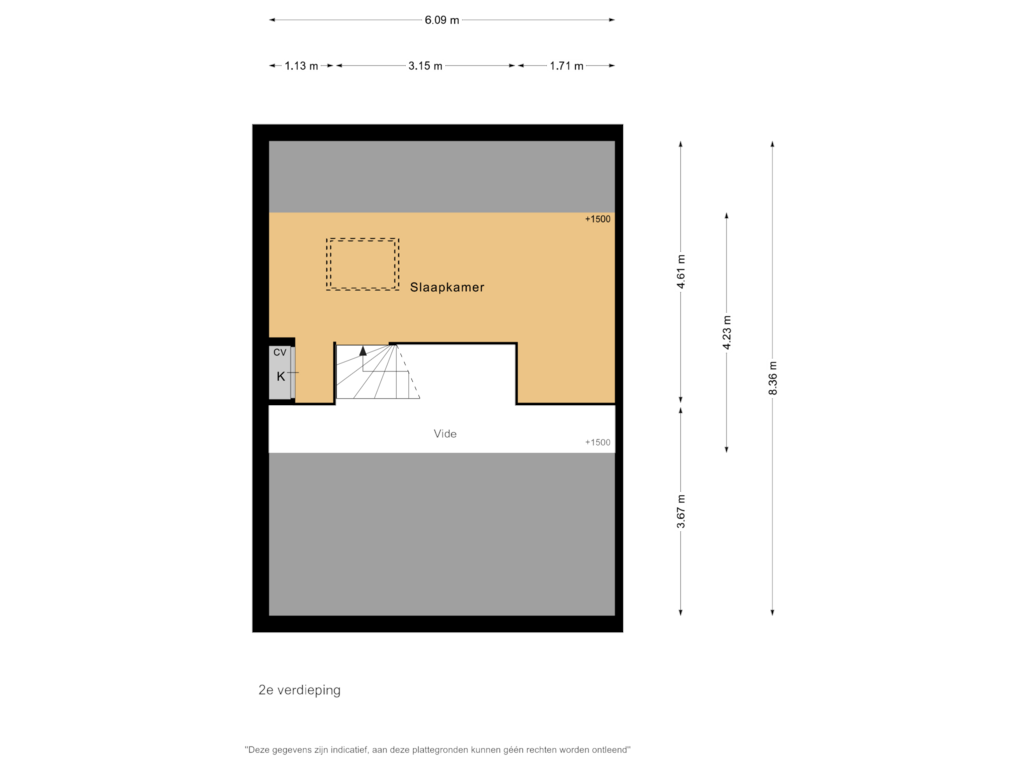
Dijckmansstraat 2-G1951 GM Velsen-NoordVan Gelderbuurt
€ 350,000 k.k.
Description
Welcome to this unique apartment, located in the beautifully renovated Noorderkerk in Velsen-Noord.
This former church building, steeped in rich history and characteristic architecture, now offers a modern and comfortable living experience. As you enter the apartment, you will be amazed by the harmonious blend of authentic details and contemporary finishes. High ceilings, large windows, and original elements are reminders of the building's rich history, while the modern furnishings and facilities provide a stylish and pleasant living environment.
In short, this apartment in the Noorderkerk offers a unique opportunity to live in a piece of history, with all contemporary conveniences within reach. A perfect mix of old and new, tranquility and comfort, right in the heart of Velsen-Noord.
Year of construction: circa 1951 Living area: approx. 77m² Volume: approx. 321m³
Ground floor: Upon entering this home, you are welcomed by a spacious and bright living room. The meter cupboard is neatly concealed, giving the space a tidy appearance. Straight ahead is the modern kitchen, filled with contemporary appliances and with access to the first bedroom, ideal for a peaceful night's sleep. On the other side of the living room, you will find the second bedroom, perfect as a space for children, guests, or a home office, depending on your needs. The fitted bathroom is equipped with all necessary amenities, ensuring comfort and functionality in your daily routines. This home combines style with a practical layout, making it a great place to live.
First floor: On the first floor, you will find an extra spacious room that can be used in various ways. Whether you are looking for a third bedroom, a hobby room, or an office, this space offers plenty of possibilities. Additionally, you will also find the central heating system here.
Special features:
Energy label A;
Fully renovated;
Parking on private premises;
Walking distance to the supermarket and shops;
West-facing garden;
Unique apartment with lots of character;
Close to highways.
Interested in this house? Contact your own NVM purchasing agent immediately. Your NVM purchasing agent represents your interests and saves you time, money, and worries. You can find addresses of fellow NVM purchasing agents on Funda.
Features
Transfer of ownership
- Asking price
- € 350,000 kosten koper
- Asking price per m²
- € 4,545
- Listed since
- Status
- Available
- Acceptance
- Available in consultation
- VVE (Owners Association) contribution
- € 120.00 per month
Construction
- Type apartment
- Maisonnette (apartment)
- Building type
- Resale property
- Year of construction
- 1951
- Type of roof
- Gable roof covered with roof tiles
Surface areas and volume
- Areas
- Living area
- 77 m²
- Volume in cubic meters
- 322 m³
Layout
- Number of rooms
- 4 rooms (3 bedrooms)
- Number of bath rooms
- 1 bathroom
- Bathroom facilities
- Shower, toilet, and washstand
- Number of stories
- 2 stories
- Located at
- 1st floor
- Facilities
- Mechanical ventilation, passive ventilation system, and TV via cable
Energy
- Energy label
- Insulation
- Completely insulated
- Heating
- CH boiler
- Hot water
- CH boiler
- CH boiler
- Intergas (gas-fired combination boiler from 2017, in ownership)
Cadastral data
- VELSEN B 3454
- Cadastral map
- Ownership situation
- Full ownership
Exterior space
- Location
- Alongside a quiet road, in centre and in residential district
- Balcony/roof terrace
- Roof terrace present
Storage space
- Shed / storage
- Detached wooden storage
Parking
- Type of parking facilities
- Parking on private property
VVE (Owners Association) checklist
- Registration with KvK
- Yes
- Annual meeting
- No
- Periodic contribution
- No
- Reserve fund present
- No
- Maintenance plan
- Yes
- Building insurance
- Yes
Photos 31
Floorplans 2
© 2001-2024 funda
































