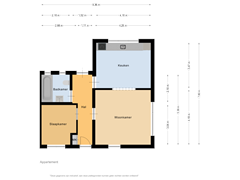Dijckmansstraat 2-N1951 GM Velsen-NoordVan Gelderbuurt
- 55 m²
- 1
€ 325,000 k.k.
Description
This beautifully renovated apartment in a former church building offers a unique combination of historic charm and modern luxury. The spacious and bright living room, the high-quality open kitchen and the luxurious bathroom contribute to optimal living pleasure. The apartment is located near the center, with supermarkets and shops within walking distance, and offers quick access to the motorway. You also have your own parking space on site. This is a unique opportunity that you don't want to miss.
Living area: approx. 54 m²
Volume: approx. 150 m³
Ground floor:
The first door on the left leads to a bright and modern kitchen. This really is a highlight of the apartment. See the sleek, white design with the matte white cabinets and the matching white worktop. The built-in cupboards provide extra storage space, and there is enough floor space to create a cozy dining area.
A spacious arch directly connects the kitchen with the living room, giving you an immediate open and airy feeling. The living room is bathed in natural sunlight, the large windows optimally distribute the light over the white walls. The wooden floor, which has been laid throughout the apartment, gives the room a warm and attractive touch.
This combination of light, space and natural materials makes the apartment not only stylish, but also particularly inviting.
Details:
- energy label A;
- completely renovated;
- parking on site;
- walking distance from the supermarket and shops;
- unique apartment with lots of character;
- near highways.
Interested in this house? Immediately engage your own NVM purchasing agent. Your NVM purchasing agent will represent your interests and save you time, money and worries. Addresses of fellow NVM purchasing agents can be found on Funda.
Features
Transfer of ownership
- Asking price
- € 325,000 kosten koper
- Asking price per m²
- € 5,909
- Service charges
- € 120 per month
- Listed since
- Status
- Available
- Acceptance
- Available in consultation
- VVE (Owners Association) contribution
- € 120.00 per month
Construction
- Type apartment
- Ground-floor apartment (apartment)
- Building type
- Resale property
- Year of construction
- 1951
- Type of roof
- Gable roof covered with roof tiles
Surface areas and volume
- Areas
- Living area
- 55 m²
- Volume in cubic meters
- 240 m³
Layout
- Number of rooms
- 2 rooms (1 bedroom)
- Number of bath rooms
- 1 bathroom
- Bathroom facilities
- Shower, bath, toilet, and washstand
- Number of stories
- 1 story
- Located at
- Ground floor
- Facilities
- Mechanical ventilation, passive ventilation system, TV via cable, and solar panels
Energy
- Energy label
- Insulation
- Energy efficient window and completely insulated
- Heating
- CH boiler
- Hot water
- CH boiler
- CH boiler
- Intergas (gas-fired combination boiler from 2017, in ownership)
Cadastral data
- VELSEN B 3454
- Cadastral map
- Ownership situation
- Full ownership
Exterior space
- Location
- Alongside a quiet road and in residential district
Storage space
- Shed / storage
- Detached wooden storage
Parking
- Type of parking facilities
- Parking on private property
VVE (Owners Association) checklist
- Registration with KvK
- No
- Annual meeting
- No
- Periodic contribution
- No
- Reserve fund present
- No
- Maintenance plan
- No
- Building insurance
- No
Want to be informed about changes immediately?
Save this house as a favourite and receive an email if the price or status changes.
Popularity
4,906x
Viewed
57x
Saved
3-10-2024
On Funda







