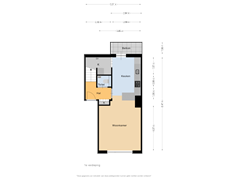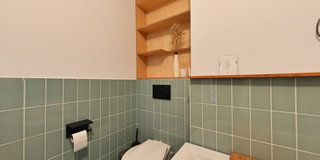Description
This 4-room maisonette is located in a quiet location on the edge of Velsen-Noord, with a beautiful view of the Wijkeroogpark.
This well-maintained maisonette occupies the 1st and 2nd floors and has a lovely west-facing balcony, perfect for enjoying the afternoon and evening sun. The house has a warm appearance and offers extra comfort. The bright living room offers unobstructed views and has a neat open kitchen. With three spacious bedrooms, this home offers plenty of options for a family or a home office. On the ground floor you will find a spacious storage room, ideal for storing belongings.
The house is located on the edge of Velsen-Noord and offers excellent connections to Amsterdam, Haarlem and Alkmaar. Local roads are close by, and local shops, the center, the cinema and the station of Beverwijk are easily accessible on foot.
Living area: approximately 82m²
Building-related outdoor space (balcony): approx. 3m²
External storage space: approximately 7m²
Volume: approx. 274m³
Layout:
Ground floor: Access via a porch with stairs and a storage room.
1st floor:
Hall, living room, open kitchen. floating toilet with a sink.
2nd Floor:
landing accessible via fixed stairs, 3 bedrooms and bathroom with shower, bath and bathroom furniture and toilet.
SPECIAL FEATURES:
- three well-sized bedrooms;
- financially healthy and active homeowners' association;
- service costs approximately € 120 per month (incl. building insurance, major maintenance reservation);
- location opposite Wijkeroogpark;
- near local shopping center for daily (fresh) groceries;
- Intergas central heating boiler 2019.
Features
Transfer of ownership
- Asking price
- € 299,500 kosten koper
- Asking price per m²
- € 3,652
- Listed since
- Status
- Available
- Acceptance
- Available in consultation
- VVE (Owners Association) contribution
- € 120.00 per month
Construction
- Type apartment
- Maisonnette (apartment)
- Building type
- Resale property
- Year of construction
- 1952
- Type of roof
- Gable roof covered with roof tiles
Surface areas and volume
- Areas
- Living area
- 82 m²
- Exterior space attached to the building
- 3 m²
- External storage space
- 7 m²
- Volume in cubic meters
- 274 m³
Layout
- Number of rooms
- 4 rooms (3 bedrooms)
- Number of bath rooms
- 1 bathroom and 1 separate toilet
- Bathroom facilities
- Shower, bath, toilet, and sink
- Number of stories
- 2 stories
- Located at
- 1st floor
- Facilities
- TV via cable
Energy
- Energy label
- Insulation
- Roof insulation
- Heating
- CH boiler
- Hot water
- CH boiler
- CH boiler
- Intergas (gas-fired combination boiler from 2019, in ownership)
Cadastral data
- VELSEN B 4190
- Cadastral map
- Ownership situation
- Full ownership
Exterior space
- Location
- Alongside park, alongside a quiet road, in residential district and unobstructed view
- Balcony/roof terrace
- Balcony present
Storage space
- Shed / storage
- Storage box
- Facilities
- Electricity
Parking
- Type of parking facilities
- Public parking
VVE (Owners Association) checklist
- Registration with KvK
- Yes
- Annual meeting
- Yes
- Periodic contribution
- Yes (€ 120.00 per month)
- Reserve fund present
- Yes
- Maintenance plan
- Yes
- Building insurance
- Yes
Want to be informed about changes immediately?
Save this house as a favourite and receive an email if the price or status changes.
Popularity
0x
Viewed
0x
Saved
21/10/2024
On funda







