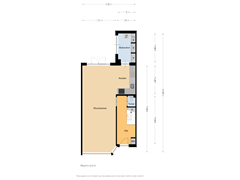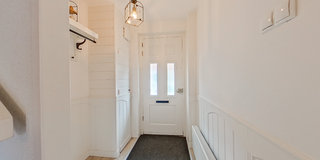Ladderbeekstraat 1121951 BP Velsen-NoordWatervlietbuurt
- 104 m²
- 132 m²
- 5
€ 375,000 k.k.
Description
Ready to Move In on Ladderbeekstraat!
Welcome to this beautiful home on Ladderbeekstraat, where you can move in without any worries. The loving care of the current resident is evident in every detail.
The bright through-living room exudes space and features a cozy sitting area with a bay window at the front. At the rear, you will find the open kitchen, which provides access to the sunny backyard through French doors. The kitchen, practically designed in a corner layout, is equipped with various modern built-in appliances. Directly adjacent to the kitchen is the utility room, where you'll find connections for the washing machine and the central heating boiler.
On the first floor, there are three bedrooms, two of which are spaciously designed. The bathroom is well-maintained and equipped with a toilet, bathtub, and vanity unit. A fixed staircase leads you to the second floor, where a fourth bedroom and a generous attic storage space can be found.
The west-facing backyard is beautifully landscaped and offers plenty of sun. At the back of the garden, there is a solid stone shed.
Interested? Contact our office to schedule a viewing.
Year of construction: 1935
Living area: approx. 104 m²
Volume: approx. 370 m³
Plot: 132 m²
Particulars:
Beautiful 1930s house;
Very spacious backyard of approx. 16 meters deep;
Characteristic bay window;
Living room renovated in 2016, during which the meter cupboard, electricity, and various piping were replaced and concealed;
Kitchen renewed in 2016;
Practical utility room with washing machine and central heating boiler;
4 bedrooms;
West-facing backyard;
Detached stone storage with electricity;
Rear sunshade;
Intergas central heating boiler 2021.
Interested in this house? Immediately engage your own NVM purchase agent. Your NVM purchase agent represents your interests and saves you time, money, and worries. Addresses of fellow NVM purchase agents can be found on Funda.
Features
Transfer of ownership
- Asking price
- € 375,000 kosten koper
- Asking price per m²
- € 3,606
- Listed since
- Status
- Available
- Acceptance
- Available in consultation
Construction
- Kind of house
- Single-family home, row house
- Building type
- Resale property
- Year of construction
- 1935
- Type of roof
- Gable roof covered with roof tiles
Surface areas and volume
- Areas
- Living area
- 104 m²
- External storage space
- 10 m²
- Plot size
- 132 m²
- Volume in cubic meters
- 371 m³
Layout
- Number of rooms
- 5 rooms (5 bedrooms)
- Number of bath rooms
- 1 bathroom and 1 separate toilet
- Bathroom facilities
- Shower, bath, toilet, and sink
- Number of stories
- 3 stories
- Facilities
- Outdoor awning, skylight, mechanical ventilation, and TV via cable
Energy
- Energy label
- Insulation
- Roof insulation and double glazing
- Heating
- CH boiler
- Hot water
- CH boiler
- CH boiler
- Intergas (gas-fired combination boiler from 2021, in ownership)
Cadastral data
- VELSEN B 4021
- Cadastral map
- Area
- 132 m²
- Ownership situation
- Full ownership
Exterior space
- Garden
- Back garden
- Back garden
- 88 m² (16.00 metre deep and 5.50 metre wide)
- Garden location
- Located at the west with rear access
Storage space
- Shed / storage
- Detached brick storage
- Facilities
- Electricity
Want to be informed about changes immediately?
Save this house as a favourite and receive an email if the price or status changes.
Popularity
0x
Viewed
0x
Saved
20/11/2024
On funda







