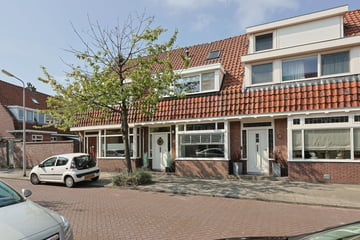This house on funda: https://www.funda.nl/en/detail/koop/velsen-noord/huis-starrebosstraat-3/43786258/

Description
Certainly! Here is the English translation of the text:
Located near shops and Wijkeroogpark, this beautiful 1930s bay window house offers a perfect combination of charming details and modern conveniences. The house features 4 bedrooms and is situated in a low-traffic, child-friendly neighborhood, with highways and public transport within walking distance.
Layout:
Ground Floor Entrance with hall, meter cupboard, stair cupboard, and toilet. Spacious through lounge with bay window. Modern open kitchen from 2018 equipped with built-in appliances such as a gas hob, refrigerator, extractor hood, electric oven, microwave, and a Grohe Red boiling water tap. French doors from the living room provide access to the approximately 13-meter deep, sunny west-facing backyard with a veranda spanning the full width of the garden at the rear, adjacent to a large detached wooden shed and back entrance.
First Floor Landing with access to three bright bedrooms with dormer windows. Modern bathroom (2015) with walk-in shower, washbasin cabinet, and toilet.
Attic Floor Fixed staircase to attic floor landing with washbasin, central heating boiler setup, storage with washing machine/dryer connection, and Velux skylight. Additionally, the landing provides access to a third bedroom with two Velux skylights. All Velux skylights on this floor are equipped with HR++ glass, sun blinds, and blackout blinds.
In short: If you are looking for an incredibly cool house with a sunny garden and perfect finishing, then this property at Starrebosstraat 3 is definitely worth your viewing!
Year of construction: 1934 Living area: approx. 99 m² External storage space: approx. 16 m² Plot area: 139 m² Energy label: C
Details:
Bitumen roof of the dormers has been renewed between 2020-2024;
On the first floor, plastic window frames with tilt-and-turn windows and HR++ glass;
The attic floor is equipped with Velux skylights with HR++ glass, sun blinds, and blackout blinds;
Roof insulation carried out in 2008 with Isover glass wool of 100 mm thick;
Front side of the living room is partially insulated with Kingspan of 120 mm;
The crawl space is partially insulated;
All wiring and meter cupboard have been renewed between 2015-2020;
Detached wooden shed placed in 2006;
Bitumen roof of the dormers renewed between 2020-2024;
Central heating boiler: Intergas 2016;
Year of construction around 1934;
Delivery in consultation.
Interested in this house? Immediately engage your own NVM purchasing agent. Your NVM purchasing agent looks after your interests and saves you time, money, and worries. You can find addresses of fellow NVM purchasing agents on Funda.
Features
Transfer of ownership
- Last asking price
- € 375,000 kosten koper
- Asking price per m²
- € 3,788
- Status
- Sold
Construction
- Kind of house
- Single-family home, row house
- Building type
- Resale property
- Year of construction
- 1934
- Type of roof
- Mansard roof covered with roof tiles
Surface areas and volume
- Areas
- Living area
- 99 m²
- External storage space
- 16 m²
- Plot size
- 139 m²
- Volume in cubic meters
- 336 m³
Layout
- Number of rooms
- 5 rooms (4 bedrooms)
- Number of bath rooms
- 1 bathroom and 1 separate toilet
- Bathroom facilities
- Walk-in shower, toilet, and sink
- Number of stories
- 2 stories and an attic
- Facilities
- TV via cable
Energy
- Energy label
- Insulation
- Roof insulation, double glazing and floor insulation
- Heating
- CH boiler
- Hot water
- CH boiler
- CH boiler
- Intergas (gas-fired combination boiler from 2016, in ownership)
Cadastral data
- VELSEN B 3799
- Cadastral map
- Area
- 139 m²
- Ownership situation
- Full ownership
Exterior space
- Location
- Alongside a quiet road and in residential district
- Garden
- Back garden
- Back garden
- 72 m² (13.00 metre deep and 5.50 metre wide)
- Garden location
- Located at the west with rear access
Storage space
- Shed / storage
- Detached wooden storage
- Facilities
- Electricity
Parking
- Type of parking facilities
- Public parking
Photos 34
© 2001-2025 funda

































