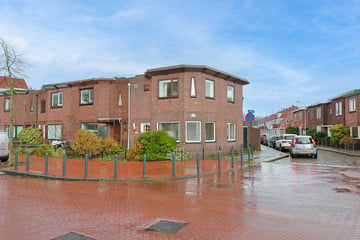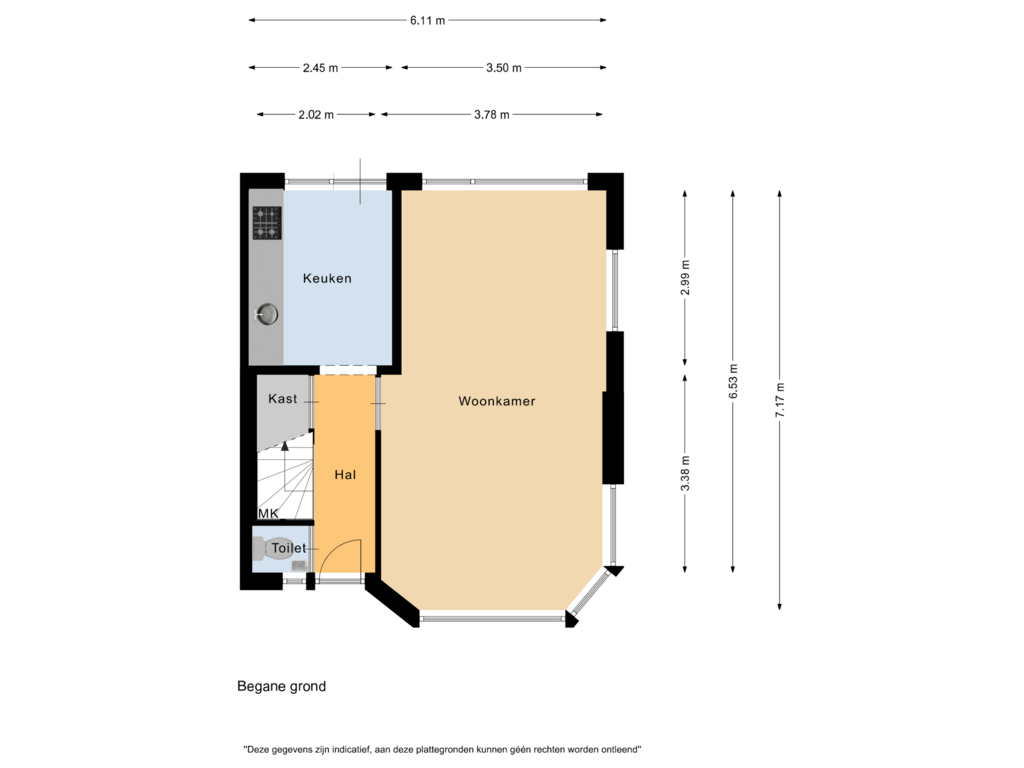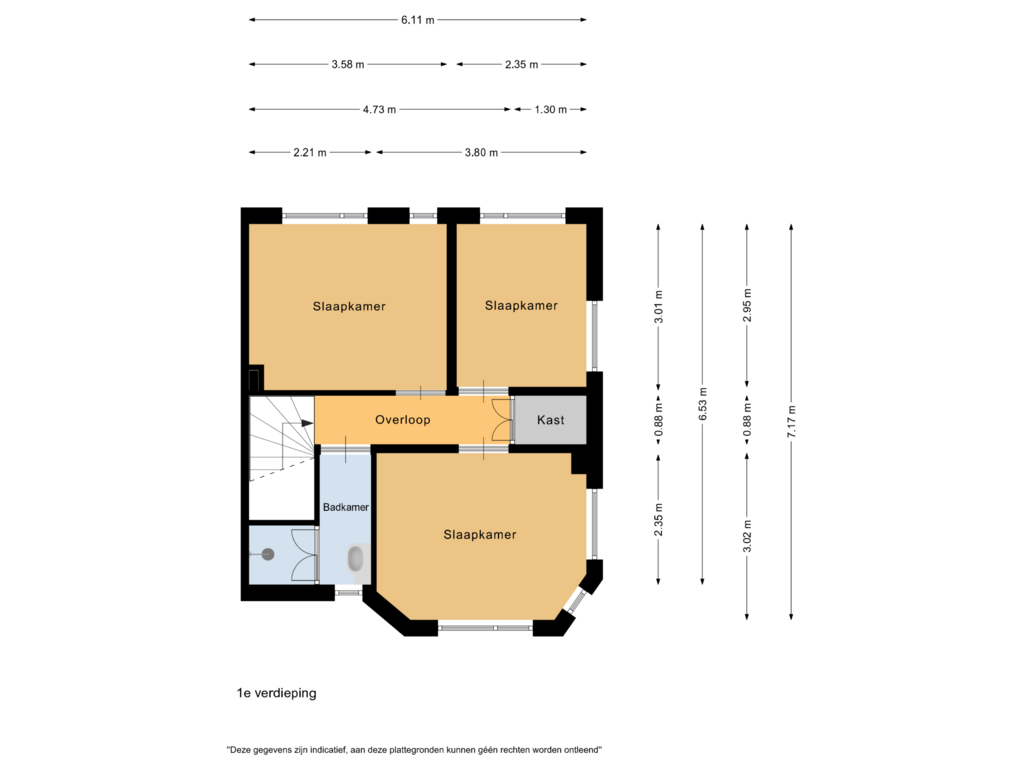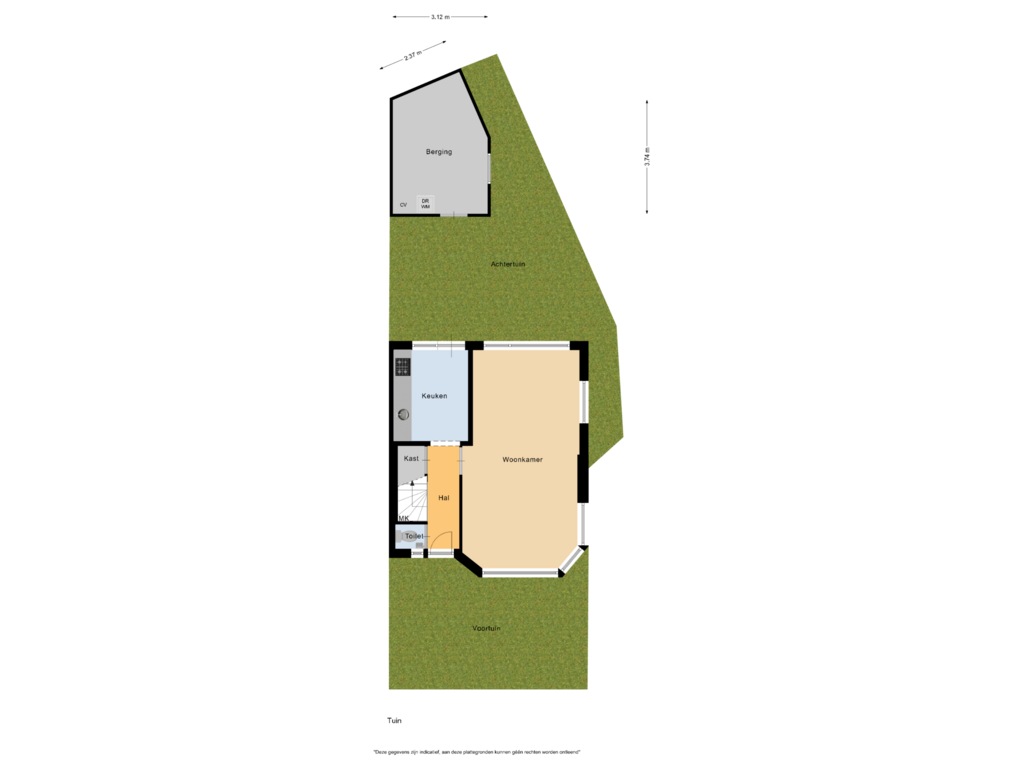This house on funda: https://www.funda.nl/en/detail/koop/velsen-noord/huis-wijkerstraatweg-166/43739136/

Description
Characteristic Corner House in the Center of Velsen-Noord.
On the main street of Velsen-Noord, the Wijkerstraatweg, we have this characteristic corner house for sale. The house has always been carefully maintained, which is evident from its condition.
The property features a spacious living room with an abundance of windows, allowing for delightful natural light. The enclosed kitchen is located at the rear and is equipped with a neat kitchen with various built-in appliances. From the kitchen, you can access the generously sized backyard, which is situated to the east. However, due to the corner location, you can enjoy the sun almost all day.
On the first floor, there are three well-sized bedrooms and a practically designed storage closet. The bathroom is optimally laid out and features a shower cabin and a washbasin unit.
The location of the house is ideal, with a supermarket across the street and 'Wijkeroogpark' within walking distance. Not to mention the short distance to the main roads and the Beverwijk train station.
Have we piqued your interest? Call our office to schedule a viewing.
Year of construction: 1922 Living area: approx. 83 m² Volume: approx. 300 m³ Plot: 144 m²
Special features:
Corner house;
Spacious and bright living room;
Well-sized backyard with stone storage;
Storage with central heating boiler and washing machine connection;
Three generously sized bedrooms;
Facades cleaned and re-pointed in 2020;
Ideal location in relation to the supermarket and main roads;
Wijkeroogpark within walking distance.
Interested in this house? Immediately engage your own NVM purchasing agent. Your NVM purchasing agent will look after your interests and save you time, money, and worries. You can find addresses of fellow NVM purchasing agents on Funda.
Features
Transfer of ownership
- Asking price
- € 325,000 kosten koper
- Asking price per m²
- € 3,916
- Listed since
- Status
- Sold under reservation
- Acceptance
- Available in consultation
Construction
- Kind of house
- Single-family home, corner house
- Building type
- Resale property
- Year of construction
- 1922
- Type of roof
- Flat roof covered with asphalt roofing
Surface areas and volume
- Areas
- Living area
- 83 m²
- External storage space
- 13 m²
- Plot size
- 144 m²
- Volume in cubic meters
- 300 m³
Layout
- Number of rooms
- 4 rooms (3 bedrooms)
- Number of bath rooms
- 1 bathroom and 1 separate toilet
- Bathroom facilities
- Shower and sink
- Number of stories
- 2 stories
- Facilities
- Outdoor awning and TV via cable
Energy
- Energy label
- Insulation
- Double glazing
- Heating
- CH boiler
- Hot water
- CH boiler
- CH boiler
- Remeha (gas-fired combination boiler from 2013, in ownership)
Cadastral data
- VELSEN B 3153
- Cadastral map
- Area
- 144 m²
- Ownership situation
- Full ownership
Exterior space
- Location
- Alongside busy road and in centre
- Garden
- Back garden and front garden
- Back garden
- 75 m² (10.00 metre deep and 7.50 metre wide)
- Garden location
- Located at the east with rear access
Storage space
- Shed / storage
- Detached brick storage
- Facilities
- Electricity
Parking
- Type of parking facilities
- Public parking
Photos 34
Floorplans 3
© 2001-2025 funda




































