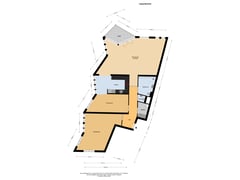J. Bijhouwersstraat 651992 JV VelserbroekSpringerbuurt
- 136 m²
- 2
€ 765,000 k.k.
Description
Zeer luxe en royaal (ca. 136 m2) 3-kamerappartement op de 2e verdieping met een prachtig en weids uitzicht over Spaarndam, de Westbroekplas en Spaarnwoude. Het appartement is gelegen in een kleinschalig appartementencomplex 'Villa Belfort' en is voorzien van een lift, een ruime eigen parkeerplaats en een eigen berging in de ondergelegen afgesloten parkeerkelder. Voorzieningen zoals recreatiegebied en golfbaan Spaarnwoude, winkels, restaurant, uitvalswegen en strand liggen in de nabijheid.
Indeling:
souterrain: afgesloten parkeerkelder met privé parkeerplaats en privé berging.
Parterre: afgesloten entree met lift en trappenhuis.
2e etage: entree/ruime hal, berging met CV-opstelling en wasmachine-/drogeraansluiting, toilet met fonteintje, badkamer met inloopdouche, wastafel en 2e toilet, speels ingedeelde ruime woonkamer met een balkon op het zuidoosten, luxe open keuken met diverse inbouwapparatuur o.a. 5 pits inductieplaat, combi-oven, vaatwasser en koel/vriescombinatie, werk/slaapkamer, royale slaapkamer.
- bouwjaar 2005
- woonoppervlak ca. 136m2
- energielabel A
- volledig geïsoleerd
- geheel voorzien van HR++ beglazing
- 4x een Frans balkon met (nieuwe) screens
- balkon is voorzien van een glazen schuifpui waardoor buiten zitten al snel mogelijk is
- lift aanwezig
- video-intercom
- privé parkeerplaats
- actieve VvE
- servicekosten € 282 p/m
- notaris verkoper
Features
Transfer of ownership
- Asking price
- € 765,000 kosten koper
- Asking price per m²
- € 5,625
- Listed since
- Status
- Available
- Acceptance
- Available in consultation
- VVE (Owners Association) contribution
- € 282.00 per month
Construction
- Type apartment
- Residential property with shared street entrance (apartment)
- Building type
- Resale property
- Year of construction
- 2005
- Accessibility
- Accessible for people with a disability and accessible for the elderly
- Type of roof
- Flat roof covered with asphalt roofing
- Quality marks
- Politiekeurmerk
Surface areas and volume
- Areas
- Living area
- 136 m²
- Exterior space attached to the building
- 7 m²
- External storage space
- 5 m²
- Volume in cubic meters
- 438 m³
Layout
- Number of rooms
- 3 rooms (2 bedrooms)
- Number of bath rooms
- 1 bathroom and 1 separate toilet
- Bathroom facilities
- Walk-in shower, toilet, and sink
- Number of stories
- 1 story
- Located at
- 2nd floor
- Facilities
- Outdoor awning, french balcony, optical fibre, elevator, mechanical ventilation, and rolldown shutters
Energy
- Energy label
- Insulation
- Completely insulated
- Heating
- CH boiler
- Hot water
- CH boiler
- CH boiler
- Intergas (gas-fired combination boiler from 2022, in ownership)
Cadastral data
- VELSEN P 4577
- Cadastral map
- Ownership situation
- Full ownership
- VELSEN P 4577
- Cadastral map
- Ownership situation
- Full ownership
Exterior space
- Location
- In residential district and unobstructed view
- Balcony/roof terrace
- Balcony present
Storage space
- Shed / storage
- Built-in
Garage
- Type of garage
- Underground parking
Parking
- Type of parking facilities
- Public parking
VVE (Owners Association) checklist
- Registration with KvK
- Yes
- Annual meeting
- Yes
- Periodic contribution
- Yes (€ 282.00 per month)
- Reserve fund present
- Yes
- Maintenance plan
- Yes
- Building insurance
- Yes
Want to be informed about changes immediately?
Save this house as a favourite and receive an email if the price or status changes.
Popularity
0x
Viewed
0x
Saved
27/11/2024
On funda







