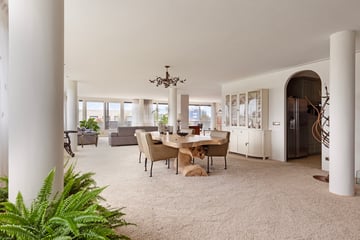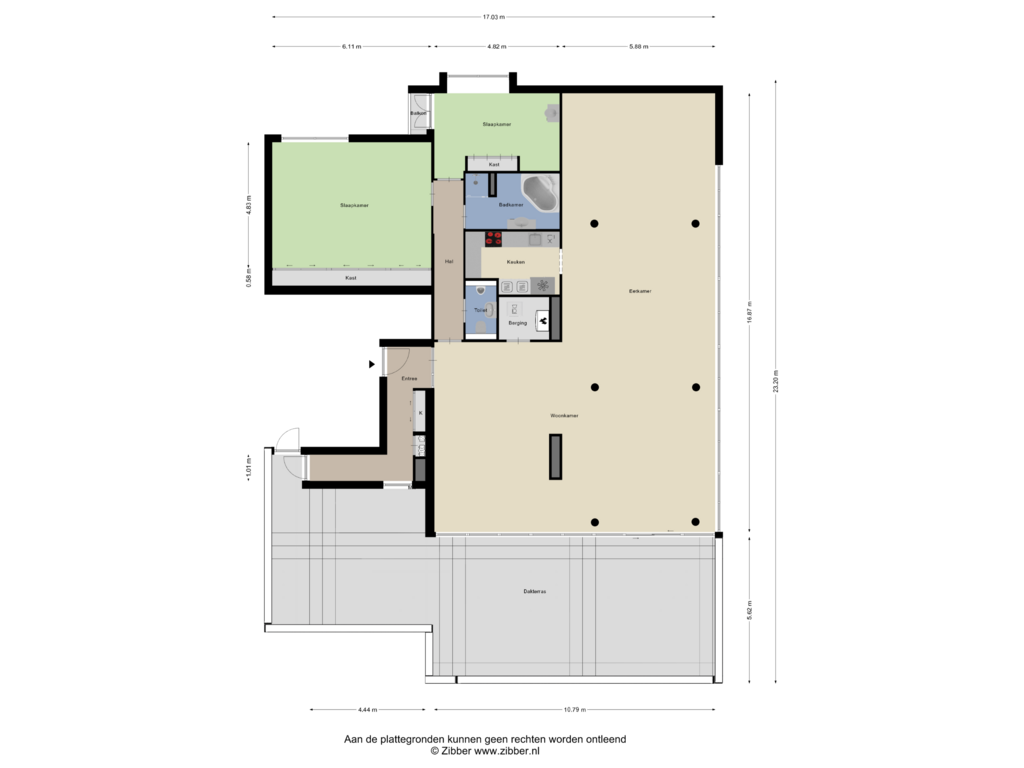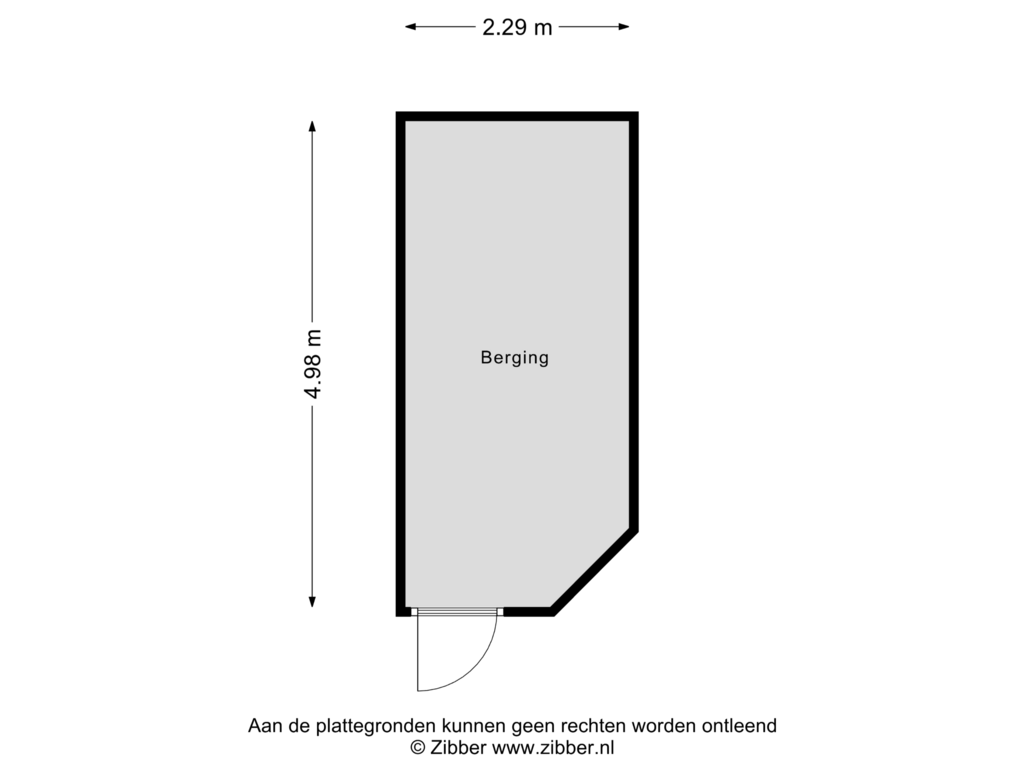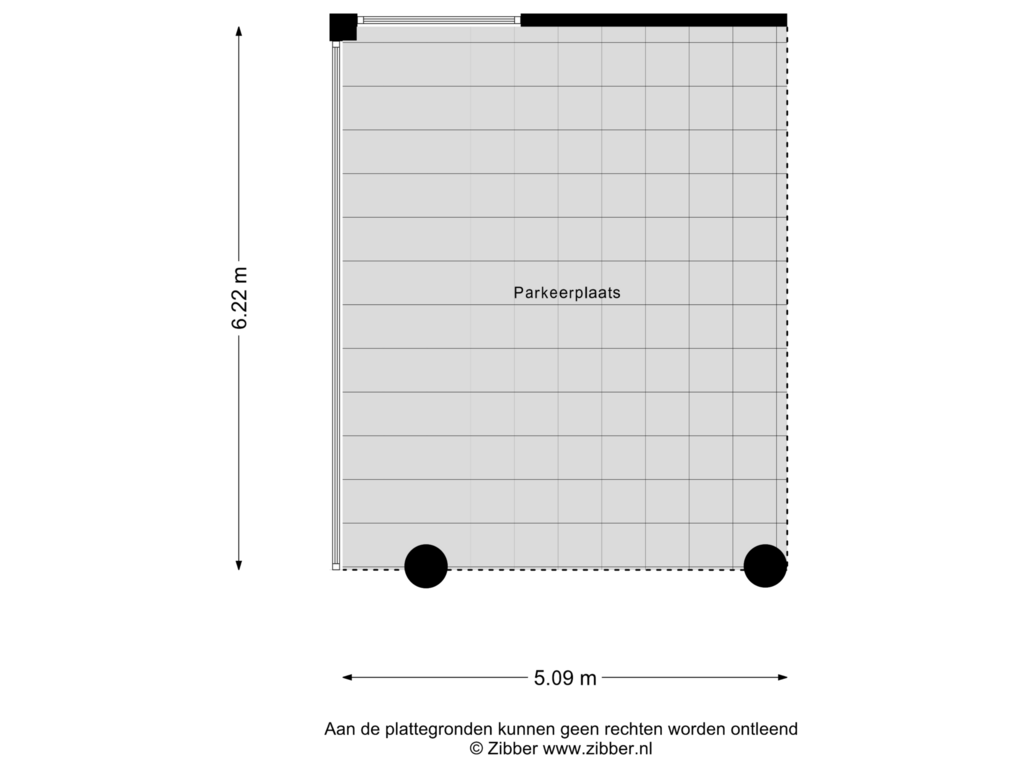
Eye-catcherLuxe penthouse met fantastisch uitzicht en overdekte parkeerplaats
Description
Penthouse met een zeer riant dakterras met spectaculair uitzicht, gelegen aan de Westbroekplas in Velserbroek.
Dit prachtige, duurzame (A-label) penthouse, gebouwd in 2001 en gelegen aan de Westbroekplas in Velserbroek, biedt een unieke kans om te wonen op een van de mooiste locaties van de regio. Het penthouse heeft een woonoppervlak van maar liefst 226 m² en combineert luxe, ruimte en comfort op de perfecte manier. Het dakterras is qua afmetingen uniek in zijn soort en biedt ruim 92 m² aan terras/relax mogelijkheden.
Op unieke locatie gelegen riant appartement, met een woonoppervlak van maar liefst 226 m², en met een fantastisch uitzicht over de Westbroekplas. Het royale zonnige dakterras (ca. 92 m²) is gelegen op het zuiden. Eigen parkeerplaats in afgesloten parkeergarage (middels elektrische roldeur met afstandsbediening) en ruime inpandige berging op de begane grond. Riante living met schuifpui naar het terras en door de hoge raampartijen fantastisch vrij uitzicht over de Westbroekplas. Luxe keuken met natuurstenen aanrechtblad en inbouwapparatuur (inductiekookplaat, afzuigkap, combimagnetron en vaatwasser.
Ruime moderne badkamer met hoekbad, aparte douche, vrijhangend toilet en dubbele wastafel. Gunstige ligging nabij recreatiegebied Spaarnwoude met o.a. golfbanen, winkelcentrum, openbaar vervoer en uitvalswegen (20 autominuten afstand van Amsterdam en Schiphol).
Indeling van de woning
Het penthouse beschikt over een royale living met eetgedeelte, een comfortabele zithoek en een werkruimte, twee ruime slaapkamers, een voorzien van douche, en één badkamer. Vanuit de woonkamer heb je een spectaculair uitzicht over de Westbroekplas.
De woonkamer en keuken vormen samen een stijlvolle, open ruimte met veel lichtinval dankzij de grote ramen.
Unieke kenmerken
Wat dit penthouse écht bijzonder maakt, is het indrukwekkende dakterras van 92 m². Hier kun je genieten van een prachtig uitzicht over de Westbroekplas en de omgeving. Het terras biedt genoeg ruimte voor een luxe loungeset, een eettafel of zelfs een buitenkeuken – ideaal voor zonnige dagen en zwoele avonden. De gehele woning ademt een vriendelijke en lichte sfeer, waardoor je je hier direct thuis voelt.
Buitenruimtes en extra's
Naast het royale dakterras beschikt het penthouse over een eigen parkeerplek in de garage, wat het woongemak nog verder vergroot. De ligging aan de Westbroekplas biedt rust en natuur, maar ook alle benodigde voorzieningen liggen op korte afstand.
Ligging en voorzieningen
Dit penthouse ligt in een rustige, kindvriendelijke wijk in Velserbroek, met winkels, scholen en een huisarts op loopafstand. De perfecte combinatie van natuur en gemak, met uitstekende verbindingen naar omliggende steden.
INDELING:
Begane grond - gemeenschappelijke entree, videofooninstallatie, inpandige berging, parkeerplaats, via lift of trap naar de
vierde verdieping - entree, zeer royale living met schuifpui naar terras en studeer/eethoek, luxe keuken met inbouwapparatuur, 1e slaapkamer met lange kastenwand, 2e slaapkamer met douche, luxe badkamer met riant hoekbad, douche en wastafel, separaat toilet met fontein, berging/bijkeuken met CV-ketel en wasmachineaansluiting.
Parkeren:
In de parkeerkelder beschikt u over een eigen parkeervak, in de parkeerkelder treft u tevens een zeer ruime berging aan.
Op het naastgelegen openbare parkeerterrein is ook voldoende parkeergelegenheid.
Bijzonderheden:
- Energielabel A;
- Bouwjaar 2001;
- Heerlijk, zonnig zeer riant dakterras van maar liefst 92 m² met fantastisch uitzicht over de Westbroekerplas;
- Zeer ruime parkeerplaats van 5,09 bij 6,22 meter, in afgesloten parkeergarage;
- In de parkeergarage ook een ruime berging van ca 5,00 bij 2,29 meter;
- Servicekosten € 303,- per maand, gezonde VVE;
- Gunstige ligging nabij recreatiegebied Spaarnwoude met o.a. golfbanen, winkelcentrum, openbaar vervoer en uitvalswegen (20 autominuten afstand van Amsterdam en Schiphol). ;
- Op loopafstand van de Westbroekplas;
- Oplevering in overleg, kan snel.
Interesse in dit huis? Schakel direct uw eigen NVM-aankoopmakelaar in. Uw NVM-aankoopmakelaar komt op voor úw belang en bespaart u tijd, geld en zorgen. Adressen van collega NVM-aankoopmakelaars vindt u op Funda.
Features
Transfer of ownership
- Asking price
- € 1,195,000 kosten koper
- Asking price per m²
- € 5,288
- Listed since
- Status
- Under offer
- Acceptance
- Available in consultation
- VVE (Owners Association) contribution
- € 303.00 per month
Construction
- Type apartment
- Penthouse (apartment)
- Building type
- Resale property
- Year of construction
- 2001
- Specific
- With carpets and curtains
Surface areas and volume
- Areas
- Living area
- 226 m²
- Exterior space attached to the building
- 92 m²
- External storage space
- 43 m²
- Volume in cubic meters
- 747 m³
Layout
- Number of rooms
- 3 rooms (2 bedrooms)
- Number of bath rooms
- 1 bathroom and 1 separate toilet
- Bathroom facilities
- Walk-in shower, bath, sink, washstand, and whirlpool
- Number of stories
- 1 story
- Located at
- 4th floor
- Facilities
- Balanced ventilation system, elevator, mechanical ventilation, passive ventilation system, and TV via cable
Energy
- Energy label
- Insulation
- Roof insulation, energy efficient window, insulated walls, floor insulation and completely insulated
- Heating
- CH boiler
- Hot water
- CH boiler
- CH boiler
- Vaillant (gas-fired combination boiler from 2001, in ownership)
Cadastral data
- VELSEN P 4462
- Cadastral map
- Ownership situation
- Full ownership
Exterior space
- Location
- Alongside a quiet road, alongside waterfront, in residential district and unobstructed view
- Balcony/roof terrace
- Roof terrace present
Storage space
- Shed / storage
- Storage box
- Facilities
- Electricity
Garage
- Type of garage
- Underground parking and parking place
Parking
- Type of parking facilities
- Parking on private property and parking garage
VVE (Owners Association) checklist
- Registration with KvK
- Yes
- Annual meeting
- Yes
- Periodic contribution
- Yes (€ 303.00 per month)
- Reserve fund present
- Yes
- Maintenance plan
- Yes
- Building insurance
- Yes
Photos 68
Floorplans 3
© 2001-2025 funda






































































