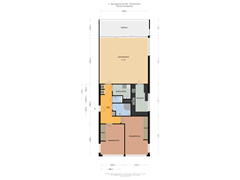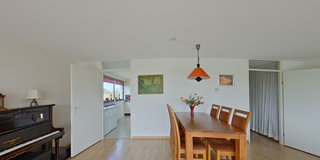L. Springerstraat 2281992 CD VelserbroekSpringerbuurt
- 116 m²
- 2
€ 675,000 k.k.
Description
Op unieke locatie, aan de rand van Velserbroek en aan de waterkant gelegen, zeer gunstig op het zuidwesten georiënteerd, ruim 3-kamerappartement op de 2e verdieping in kleinschalige "Urban Villa" met fantastisch weids uitzicht over de Westbroekplas en Hekslootpolder, richting Spaarndam en Haarlem. Ligging aan de rand van recreatiegebied Spaarnwoude (met o.a. golfbaan). Eigen privé-parkeerplaats in de ondergelegen parkeergarage. Daarnaast parkeermogelijkheden op naastliggend eigen terrein.
INDELING:
Parterre: centrale entree, brievenbussen, toegang tot parkeergarage en berging, lift/trappenhuis.
2e verdieping: entree/ruime hal met garderobekasten; ruim, vrijhangend toilet met fontein; royale living met veel lichtinval door grote raampartijen, grote glazen schuifpui naar heerlijk, ruim balkon; grote, semi-open keuken met raampartij aan de zijkant en voorzien van gaskookplaat, afzuigvlakscherm en oven. Bijkeuken/berging met aansluiting voor wasmachine/droger en tevens opstellingsplaats van de CV-ketel; 2 royale slaapkamers, beide met schuifkastenwand; badkamer met douche en vaste wastafel.
BIJZONDERHEDEN:
- Zeer comfortabel appartement (bouwjaar 2002) met fantastisch uitzicht over Westbroekplasgebied
- De effectieve indeling van de keuken, de badkamer, het toilet en de berging in het hart van het appartement, creëert een royale living en 2 ruime slaapkamers alsmede een riant balkon/terras
- Bijzondere architectuur (in 2003 heeft het gebouw een onderscheiding gekregen)
- Verwarming en warmwater d.m.v. CV-combiketel 2019
- Geheel voorzien van dubbel glas
- Elektra: 5 groepen
- Servicekosten € 230,= per maand
- Oplevering in overleg
- Notariskeuze verkoper
Features
Transfer of ownership
- Asking price
- € 675,000 kosten koper
- Asking price per m²
- € 5,819
- Service charges
- € 230 per month
- Listed since
- Status
- Available
- Acceptance
- Available in consultation
Construction
- Type apartment
- Apartment with shared street entrance (apartment)
- Building type
- Resale property
- Year of construction
- 2002
- Type of roof
- Flat roof covered with asphalt roofing
Surface areas and volume
- Areas
- Living area
- 116 m²
- Exterior space attached to the building
- 17 m²
- External storage space
- 5 m²
- Volume in cubic meters
- 362 m³
Layout
- Number of rooms
- 3 rooms (2 bedrooms)
- Number of bath rooms
- 1 bathroom and 1 separate toilet
- Bathroom facilities
- Shower and sink
- Number of stories
- 1 story
- Located at
- 3rd floor
- Facilities
- Elevator, mechanical ventilation, and TV via cable
Energy
- Energy label
- Insulation
- Double glazing, insulated walls and completely insulated
- Heating
- CH boiler
- Hot water
- CH boiler
- CH boiler
- Combination boiler from 2019
Cadastral data
- VELSEN P 4460
- Cadastral map
- Ownership situation
- Full ownership
- VELSEN P 4428
- Cadastral map
- Ownership situation
- Full ownership
- VELSEN P 4429
- Cadastral map
- Ownership situation
- Full ownership
- VELSEN P 4431
- Cadastral map
- Ownership situation
- Full ownership
- VELSEN P 4432
- Cadastral map
- Ownership situation
- Full ownership
- VELSEN P 4434
- Cadastral map
- Ownership situation
- Full ownership
Exterior space
- Location
- Alongside a quiet road, alongside waterfront, in residential district and unobstructed view
- Garden
- Sun terrace
- Sun terrace
- 16 m² (6.85 metre deep and 2.35 metre wide)
- Garden location
- Located at the southeast
- Balcony/roof terrace
- Balcony present
Storage space
- Shed / storage
- Storage box
- Facilities
- Electricity
Garage
- Type of garage
- Underground parking and parking place
Parking
- Type of parking facilities
- Public parking and parking garage
VVE (Owners Association) checklist
- Registration with KvK
- Yes
- Annual meeting
- Yes
- Periodic contribution
- Yes
- Reserve fund present
- Yes
- Maintenance plan
- Yes
- Building insurance
- Yes
Want to be informed about changes immediately?
Save this house as a favourite and receive an email if the price or status changes.
Popularity
0x
Viewed
0x
Saved
17/05/2024
On funda







