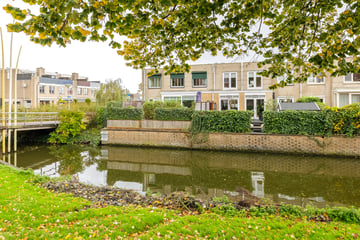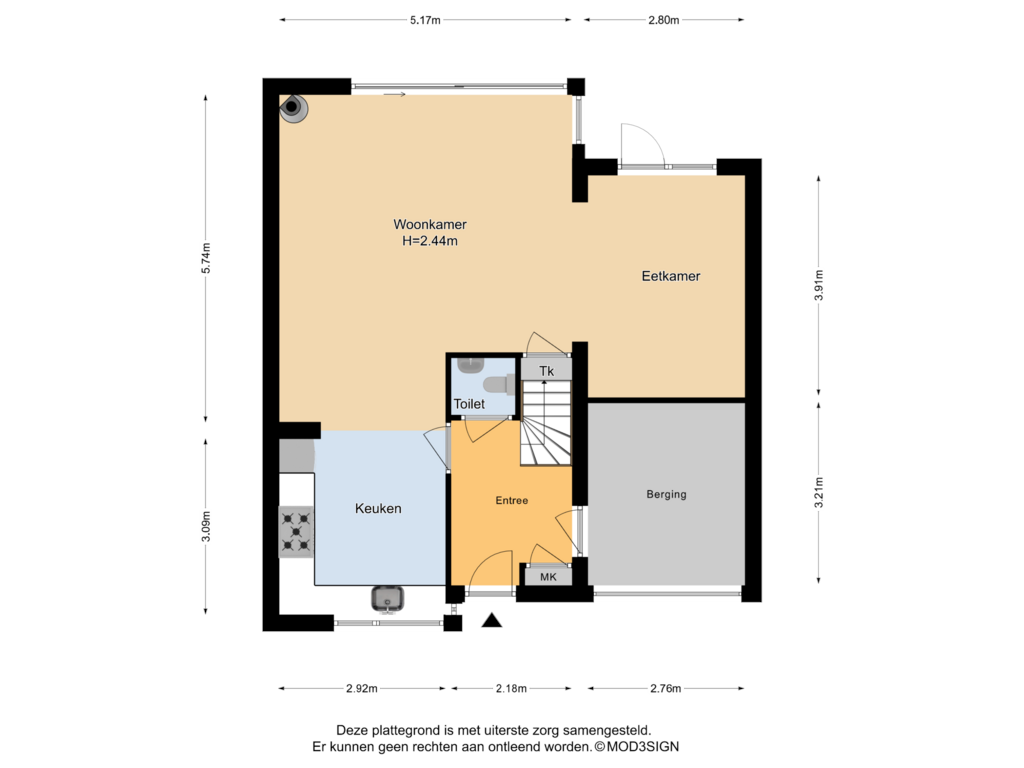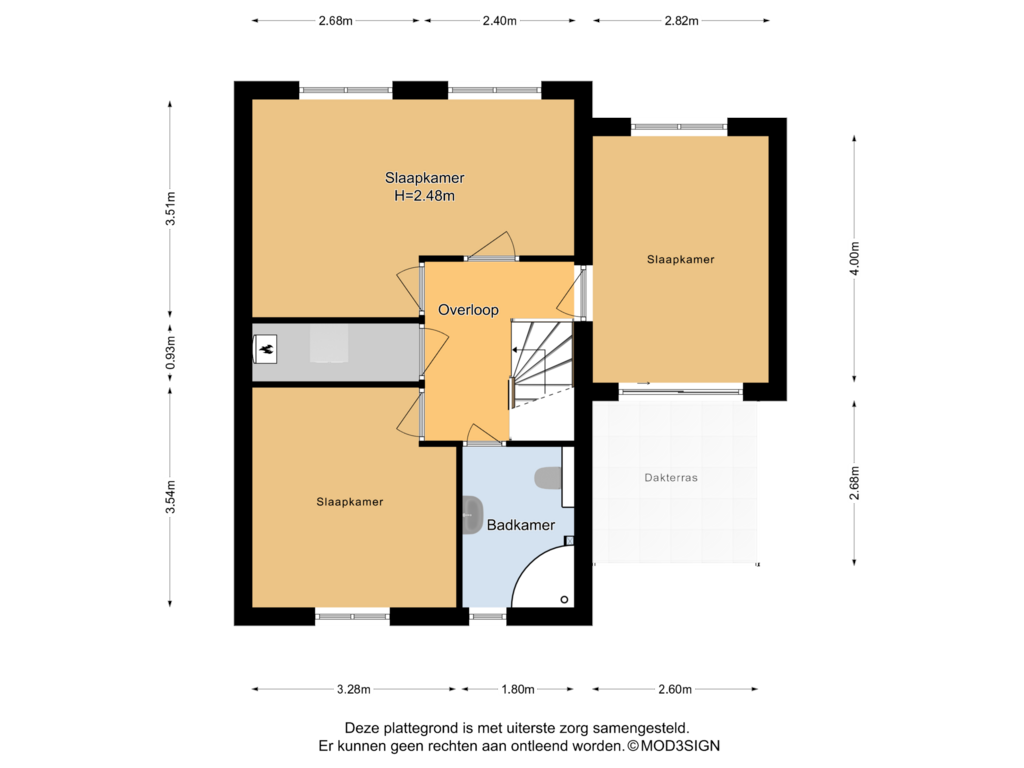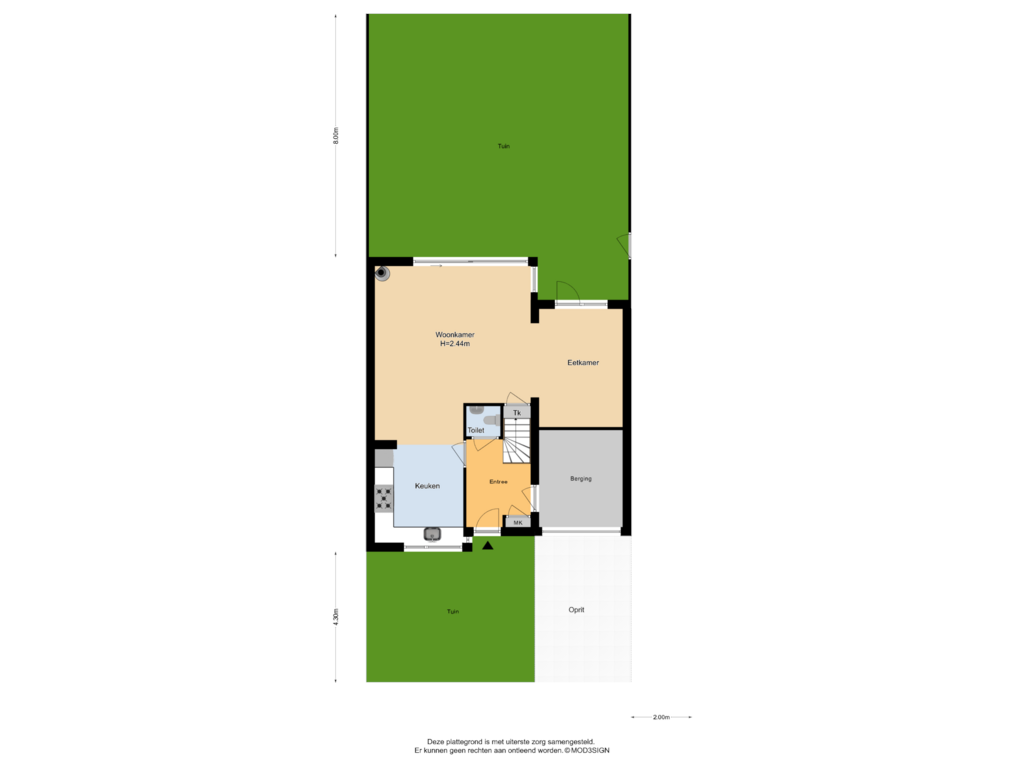
Description
HEERLIJK WONEN AAN HET WATER!
Goed onderhouden, geschakelde 2-onder-1 kap HOEKwoning met inpandige berging (voorheen garage), voortuin met oprit en op nieuw aangelegde achtertuin gelegen aan het water, op het noordwesten met achterom (uniek bij ligging aan het water!).
Deze woning biedt verrassend veel licht en ruimte. Vooral de riante, extra brede living met fraaie glazenpui zullen u erg aanspreken. Thans zijn er 3 ruime slaapkamers op de eerste etage. Eventueel is er eenvoudig een 4e (slaap)kamer te realiseren.
Dit leuke gezinshuis is zeer rustig gelegen op kleine loopafstand van het gezellige winkelcentrum van Velserbroek met een ruim aanbod aan (vers)winkels en supermarkten. Ook de bushalte is op loopafstand te vinden. En als natuurliefhebber kunt u ook uw hart ophalen. Recreatiegebied Spaarnwoude, de Westbroekerplas en de wandelparken Velserbeek en Beeckesteijn zijn in de nabije omgeving gelegen.
Wacht niet langer en maak snel een afspraak!
INDELING -
Parterre:
voortuin; parkeerplek op eigen terrein; ruime entreehal; toilet met fontein; binnendoor toegang tot berging met roldeur (voorheen garage); royale living (door het bijtrekken van een gedeelte van de garage) voorzien van lichte plavuizen vloer met vloerverwarming, grotendeels spachtelputz wanden, fraaie gashaard, handige bergkast onder de trap en prachtige enorme glazen pui en eveneens aparte loopdeur naar de achtertuin; gezellige open keuken aan de voorzijde voorzien van diverse inbouwapparatuur (koelkast, vriezer, vaatwasmachine, 5-pits gaskookplaat, combi oven/magnetron en afzuigschouw) en stenen aanrechtblad; leuke en brede tuin op het Noordwesten met ligging aan het water met achterom (door de hoekligging);
1e Verdieping:
ruime overloop; slaapkamer aan de achterzijde met veel lichtinval (v/h 2 kamers, makkelijk terug te brengen); praktische technische ruimte met cv-opstelling, wasmachine-/droger aansluiting en mechanische ventilatie; slaapkamer aan de voorzijde; heerlijke slaap(doorzon)kamer met aan de ene zijde zicht op water en aan de andere zijde zicht over de gehele Sluistocht én schuifpui naar dakterras op het Zuidoosten; ruime en nette badkamer met wastafelmeubel, zwevend toilet en douchecabine.
BIJZONDERHEDEN -
- Voor indeling en maten zie plattegronden op Funda.nl
- Goed onderhouden hoekwoning met verrassend veel ruimte
- Nieuwe dakbedekking september 2019
- Achtertuin op fraaie wijze opnieuw aangelegd (met 2 niveaus en zicht over water)
- Voormalige garage is deels berging geworden en is deels bij de woonkamer getrokken! Eventueel weer terug te brengen tot garage
- Inpandige berging: ideaal voor de motorliefhebber
- Parkeren op eigen terrein
- Deels voorzien van kunststof kozijnen met isolatieglas (voornamelijk begane grond)
- Deels voorzien van aluminium kozijnen met isolatieglas
- Prachtige glazenpui (kunststof) aan de achterzijde (HR++)
- Sfeervolle tuin met zicht op water en achterom (middag-/avondzon!)
- Gashaard met afstandbediening
- Buitenkraan aan voor- en achterzijde
- Verwarming en warmwatervoorziening d.m.v. cv-combiketel Remeha Avanta, bouwjaar 2019
- Alle radiatoren hebben een eigen thermostaatkraan
- Mechanische ventilatie; box vernieuwd en voorzien van afstandsbediening
- Elektra 6 groepen + aardlekschakelaar
- Goed geïsoleerd, relatief lage stookkosten
- Oplevering: indicatie 1 februari 2025
Features
Transfer of ownership
- Asking price
- € 498,000 kosten koper
- Asking price per m²
- € 4,407
- Listed since
- Status
- Sold under reservation
- Acceptance
- Available in consultation
Construction
- Kind of house
- Single-family home, linked semi-detached residential property
- Building type
- Resale property
- Year of construction
- 1990
- Specific
- Partly furnished with carpets and curtains
- Type of roof
- Flat roof covered with asphalt roofing
Surface areas and volume
- Areas
- Living area
- 113 m²
- Other space inside the building
- 9 m²
- Exterior space attached to the building
- 7 m²
- Plot size
- 190 m²
- Volume in cubic meters
- 417 m³
Layout
- Number of rooms
- 4 rooms (3 bedrooms)
- Number of bath rooms
- 1 bathroom and 1 separate toilet
- Bathroom facilities
- Shower, toilet, and washstand
- Number of stories
- 2 stories
- Facilities
- Air conditioning, mechanical ventilation, flue, sliding door, and TV via cable
Energy
- Energy label
- Insulation
- Completely insulated
- Heating
- CH boiler
- Hot water
- CH boiler
- CH boiler
- Remeha (gas-fired combination boiler from 2019, in ownership)
Cadastral data
- VELSEN P 2406
- Cadastral map
- Area
- 190 m²
- Ownership situation
- Full ownership
Exterior space
- Location
- Alongside a quiet road and alongside waterfront
- Garden
- Back garden and front garden
- Back garden
- 64 m² (8.00 metre deep and 8.00 metre wide)
- Garden location
- Located at the northwest with rear access
- Balcony/roof terrace
- Roof terrace present
Storage space
- Shed / storage
- Built-in
- Facilities
- Electricity
- Insulation
- Completely insulated
Garage
- Type of garage
- Not yet present but possible
Parking
- Type of parking facilities
- Parking on private property and public parking
Photos 58
Floorplans 3
© 2001-2024 funda




























































