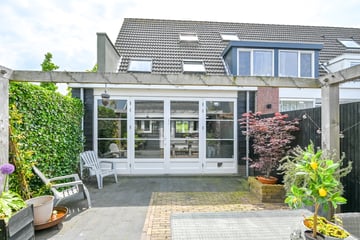
Description
Uitstekend onderhouden, UITGEBOUWDE HOEKWONING MET ZONNIGE, FRAAI AANGELEGDE ACHTERTUIN EN RUIME BERGING/GARAGE!
Zeer gunstige ligging nabij het winkelcentrum van Velserbroek met perfecte voorzieningen voor uw dagelijkse boodschappen en veel landelijke winkelketens. Dichtbij scholen, sportaccommodaties, gezondheidscentrum en openbaar vervoer. Recreatiegebied Spaarnwoude en de Westbroekplas bevinden zich om de hoek. Het centrum van Haarlem bevindt zich op fietsafstand, bovendien goede verbinding met uitvalswegen naar Haarlem, Amsterdam, Alkmaar, Schiphol en Den Haag.
Indeling:
Begane grond: entree; hal; modern toilet; prachtige, tuingerichte en royale woonkamer met strak gestuukt plafond met sierbies, trapkast, sier(gas)haard en moderne hardhouten pui met openslaande deuren naar de zonnige achtertuin met extra grote berging voorzien van puntdak en vliering. Luxe keuken (2021) aan de voorzijde voorzien van inductie kookplaat, afzuigvlakscherm, vaatwasser, oven, koffie-apparaat, koelkast en vriezer. De parterre is voorzien van vloerverwarming.
1e verdieping: overloop; slaapkamer aan de voorzijde met inbouwkast; 2e slaapkamer aan de achterzijde met inbouwkast; 3e slaapkamer. Luxe badkamer met (2016) met inloopdouche, ligbad, wastafelmeubel, 2e toilet en handdoekradiator.
2e verdieping: prachtige zolderkamer met hoog plafond tot in de nok, grote raampartij in de zijgevel, 2 dakramen en fraai ingebouwde kastenwanden.
- Gunstige hoekligging
- Ruime en mooie buitenberging
- Uitbouw woonkamer uit 2017
- Keurig afgewerkte woning, zo te betrekken
- Verwarming middels CV-combi (ketel 2019)
- Uitgebreide elektra groepenkast
- Voor indeling en afmetingen: zie de plattegronden
- Oplevering in overleg, vanaf begin september 2024 mogelijk
Features
Transfer of ownership
- Last asking price
- € 495,000 kosten koper
- Asking price per m²
- € 4,626
- Status
- Sold
Construction
- Kind of house
- Single-family home, corner house
- Building type
- Resale property
- Year of construction
- 1991
Surface areas and volume
- Areas
- Living area
- 107 m²
- External storage space
- 12 m²
- Plot size
- 112 m²
- Volume in cubic meters
- 372 m³
Layout
- Number of rooms
- 5 rooms (4 bedrooms)
- Number of bath rooms
- 1 bathroom and 1 separate toilet
- Bathroom facilities
- Walk-in shower, bath, toilet, and washstand
- Number of stories
- 3 stories
- Facilities
- TV via cable
Energy
- Energy label
- Insulation
- Roof insulation, double glazing, insulated walls and floor insulation
- Heating
- CH boiler and partial floor heating
- Hot water
- CH boiler
- CH boiler
- Nefit ( combination boiler from 2019)
Cadastral data
- VELSEN P 3071
- Cadastral map
- Area
- 112 m²
- Ownership situation
- Full ownership
Exterior space
- Location
- In residential district
- Garden
- Back garden
- Back garden
- 45 m² (8.50 metre deep and 5.30 metre wide)
- Garden location
- Located at the northwest with rear access
Storage space
- Shed / storage
- Detached wooden storage
- Facilities
- Loft and electricity
Photos 44
© 2001-2024 funda











































