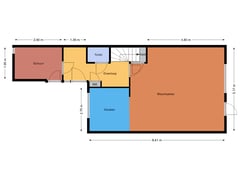Sold under reservation
Lieskamp 51991 DC VelserbroekHofgeest
- 122 m²
- 127 m²
- 4
€ 475,000 k.k.
Eye-catcherNette tussenwoning, parkeerplaats, achtertuin ziod-oost met achterom.
Description
Aan de rand van Velserbroek staat deze eensgezinswoning met 3 ruime slaapkamers en een grote zolder.
De woning heeft een eigen parkeerplaats, een goede berging en een zonnige achtertuin met achterom.
Bekijk deze woning via een virtuele bezichtiging. Loop door de woning heen, bekijk de woning van een afstand of zoom in. Benieuwd? Kijk op onze website of op Funda onder 3D tour.
Parterre: entree, hal, berging aan de voorzijde, toilet, woonkamer, open keuken, voortuin met parkeerplaats, achtertuin (ZO) met achterom
1e etage: overloop, 3 slaapkamers, badkamer met douche, wastafel en toilet
2e etage: grote zolder
Centrale ligging nabij bij uitvalswegen. Veel faciliteiten dicht in de buurt zoals winkels, scholen en sportaccommodaties.
Recratiemogelijkheden bij de Westbroekerplas of in Spaarnwoude en natuurlijk in de duinen of aan de stranden van IJmuiden, Bloemendaal of Zandvoort.
- Bouwjaar 1989
- Woonoppervlakte ca 122 m2
- Perceeloppervlakte 127 m2
- Achtertuin op het zuid-oosten
- Achterom
- berging aan de voorzijde, ook binnendoor te bereiken
- Energielabel C
- CV Nefit 2003
- Parkeerplaats voor de deur
- Bouwkundig gekeurde woning
- Oplevering in overleg
Features
Transfer of ownership
- Asking price
- € 475,000 kosten koper
- Asking price per m²
- € 3,893
- Listed since
- Status
- Sold under reservation
- Acceptance
- Available in consultation
Construction
- Kind of house
- Single-family home, row house
- Building type
- Resale property
- Year of construction
- 1989
- Specific
- Partly furnished with carpets and curtains
- Type of roof
- Gable roof covered with roof tiles
- Quality marks
- Bouwkundige Keuring
Surface areas and volume
- Areas
- Living area
- 122 m²
- Other space inside the building
- 6 m²
- Plot size
- 127 m²
- Volume in cubic meters
- 380 m³
Layout
- Number of rooms
- 5 rooms (4 bedrooms)
- Number of bath rooms
- 1 bathroom and 1 separate toilet
- Bathroom facilities
- Shower, toilet, sink, and washstand
- Number of stories
- 2 stories and an attic
- Facilities
- Mechanical ventilation and passive ventilation system
Energy
- Energy label
- Insulation
- Roof insulation, double glazing and insulated walls
- Heating
- CH boiler
- Hot water
- CH boiler
- CH boiler
- NEFIT (gas-fired combination boiler from 2003, in ownership)
Cadastral data
- VELSEN P 994
- Cadastral map
- Area
- 127 m²
- Ownership situation
- Full ownership
Exterior space
- Location
- Alongside a quiet road and in residential district
- Garden
- Back garden and front garden
- Back garden
- 35 m² (8.00 metre deep and 5.50 metre wide)
- Garden location
- Located at the east with rear access
Storage space
- Shed / storage
- Attached brick storage
- Facilities
- Electricity
Parking
- Type of parking facilities
- Parking on private property
Want to be informed about changes immediately?
Save this house as a favourite and receive an email if the price or status changes.
Popularity
0x
Viewed
0x
Saved
06/12/2024
On funda







