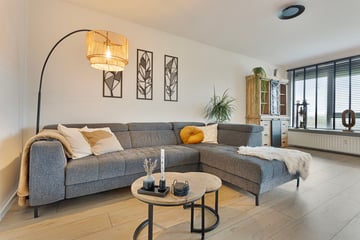
Description
Fijn, instapklaar appartement op de 6e verdieping met 3 slaapkamers, geheel gerenoveerd met nieuwe leefkeuken en nieuw sanitair, privéberging in souterrain.
De woning is in 2021 verbouwd en voorzien van nieuw stucwerk, vloeren, gasloos in privégebruik. Lift aanwezig in het complex. Prachtig uitzicht op de omgeving!
Goede centrale locatie in Venlo nabij de dagelijkse voorzieningen.
Souterrain:
Privéberging (ca. 5 m²), provisie.
Begane grond:
Portiek, centrale entree, postkasten, hal, lift, trappenhuis, toegang tot de bergingen.
6e Verdieping:
Galerij, meterkast (2021), entree, hal.
Ruime en lichte woonkamer met tv-hoek, open ruimte in verbinding met de leefkeuken. Moderne keuken met witte fronten, schiereiland voorzien van diverse inbouwapparatuur; inductiekookplaat met recirculatiesysteem, vaatwasser, spoelbak, combi-oven, koelkast, aparte vriezer en bergkasten. Lichte eetkamer met loopdeur naar het balkon. Fraaie uitzicht en gelegen op het zonnige zuid- westen!
Er zijn 2 slaapkamers (ca. 12, 11 m²) en een walk-in closet. Deze walk-in (ca. 8 m²) kan eventueel ook als 3e slaapkamers gebruikt worden. In de 2e slaapkamer is de wasmachine-aansluiting gesitueerd.
Ruime badkamer voorzien van inloopdouche met ingebouwd shampooplateau, dubbele wastafel, meubels en mechanische ventilatie. Apart toilet met fonteintje. Berging met elektrische boiler.
De gehele verdieping is voorzien van laminaatvloer.
Algemeen:
Geheel gemoderniseerd en gerenoveerd in 2021. Instapklaar!
Grotendeels dubbel glas (enkele kozijnen aan de galerij hebben enkel glas). Blokverwarming met voorschot opgenomen in servicebijdrage.
• Bouwjaar: 1966
• Gebruiksoppervlakte wonen: ca. 95 m²
• Oppervlakte gebouw gebonden buitenruimte: ca. 5 m²
• Oppervlakte externe bergruimte: ca. 5 m²
• Inhoud: ca. 312 m³
• Definitief energielabel: F (energielabel opgenomen voordat de woning in privégebruik gasloos werd)
• Servicekosten: ca. € 259,- per maand inclusief voorschot stookkosten blokverwarming
Features
Transfer of ownership
- Last asking price
- € 285,000 kosten koper
- Asking price per m²
- € 3,000
- Status
- Sold
- VVE (Owners Association) contribution
- € 259.00 per month
Construction
- Type apartment
- Galleried apartment
- Building type
- Resale property
- Year of construction
- 1966
- Type of roof
- Flat roof covered with asphalt roofing
Surface areas and volume
- Areas
- Living area
- 95 m²
- Exterior space attached to the building
- 5 m²
- External storage space
- 5 m²
- Volume in cubic meters
- 312 m³
Layout
- Number of rooms
- 4 rooms (3 bedrooms)
- Number of stories
- 1 story
- Located at
- 6th floor
- Facilities
- Elevator and mechanical ventilation
Energy
- Energy label
- Insulation
- Double glazing and partly double glazed
- Heating
- Communal central heating
- Hot water
- Electrical boiler
Cadastral data
- VENLO C 3660
- Cadastral map
- Ownership situation
- Full ownership
- VENLO C 3660
- Cadastral map
- Ownership situation
- Full ownership
Storage space
- Shed / storage
- Built-in
- Facilities
- Electricity
Parking
- Type of parking facilities
- Public parking
VVE (Owners Association) checklist
- Registration with KvK
- Yes
- Annual meeting
- Yes
- Periodic contribution
- Yes (€ 259.00 per month)
- Reserve fund present
- Yes
- Maintenance plan
- Yes
- Building insurance
- Yes
Photos 32
© 2001-2025 funda































