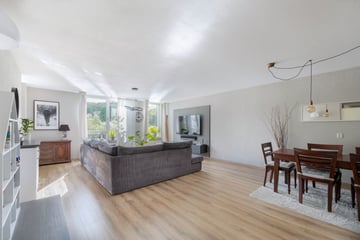
Harry Meijerstraat 475913 RE VenloGroeneveld
€ 298,000 k.k.
Description
Dit comfortabele ruime appartement van maar liefst 92m² op de eerste verdieping biedt twee slaapkamers, een ruime woonkamer (ca. 50m²) met open keuken en toegang tot een balkon, en een moderne badkamer met inloopdouche en ligbad. Vanuit het balkon is er een supermooi uitzicht over de vijver en het groen rondom.
De woning is gelegen in de wijk "Groenveld" in Venlo-Oost, op loopafstand van winkels, scholen en sportfaciliteiten, het ziekenhuis, het treinstation, en nog zo veel meer. Het centrum van Venlo is binnen 5 tot 10 minuten fietsen bereikbaar en ook de grens naar Duitsland ligt op zeer korte afstand.
Dit appartement biedt een uitstekende combinatie van ruimte, comfort en een centrale ligging. Ideaal voor iedereen die dicht bij het centrum van Venlo wil wonen met alle voorzieningen binnen handbereik.
Kelder
Eigen fietsenberging (ca. 3m²) bereikbaar via het trappenhuis, een hellingbaan en de lift.
Begane grond
Centrale entree met beltableau, trappenhuis en lift. Een zeer nette ontvangsthal die goed bereikbaar is. Aan de voorzijde van het complex is voldoende parkeergelegenheid.
1ste verdieping
Het appartement is eenvoudig bereikbaar en niet al te ver van de lift gelegen. In de hal ligt het separaat toilet met fonteintje en mechanische afzuiging. Vanuit de hal zijn de woonkamer met open keuken, de badkamer, 2 slaapkamers en de berging bereikbaar.
De zeer ruime woonkamer met open keuken (totaal ca. 50m²) is voorzien van een laminaatvloer. De open keuken, gescheiden door een bar, is uitgerust met een inductiekookplaat en afzuigkap. Vanuit de woonkamer biedt een loopdeur toegang tot het balkon (ca. 8,5m²).
De geheel betegelde badkamer (ca. 5m²) is voorzien van een ligbad, inloopdouche, vaste wastafel en mechanische ventilatie.
Beide slaapkamers (ca. 8,5m² en 13m²) zijn voorzien van een laminaatvloer. In de berging bevindt zich de witgoedaansluiting.
Bijzonderheden
- Hardhouten kozijnen met dubbel glas.
- VvE-bijdrage ca. €225,20 per maand.
Features
Transfer of ownership
- Asking price
- € 298,000 kosten koper
- Asking price per m²
- € 3,239
- Original asking price
- € 309,000 kosten koper
- Listed since
- Status
- Available
- Acceptance
- Available in consultation
- VVE (Owners Association) contribution
- € 225.20 per month
Construction
- Type apartment
- Galleried apartment (apartment)
- Building type
- Resale property
- Year of construction
- 1990
- Accessibility
- Accessible for people with a disability and accessible for the elderly
- Type of roof
- Combination roof
Surface areas and volume
- Areas
- Living area
- 92 m²
- Exterior space attached to the building
- 8 m²
- External storage space
- 4 m²
- Volume in cubic meters
- 287 m³
Layout
- Number of rooms
- 3 rooms (2 bedrooms)
- Number of bath rooms
- 1 bathroom and 1 separate toilet
- Bathroom facilities
- Walk-in shower, bath, and sink
- Number of stories
- 1 story
- Located at
- 2nd floor
- Facilities
- Elevator and mechanical ventilation
Energy
- Energy label
- Insulation
- Roof insulation, double glazing and insulated walls
- Heating
- CH boiler
- Hot water
- CH boiler
- CH boiler
- Intergas (gas-fired combination boiler from 2024, in ownership)
Cadastral data
- VENLO D 6848
- Cadastral map
- Ownership situation
- Full ownership
- VENLO D 8081
- Cadastral map
- Ownership situation
- Full ownership
Exterior space
- Location
- In residential district
- Balcony/roof terrace
- Balcony present
Storage space
- Shed / storage
- Built-in
Parking
- Type of parking facilities
- Public parking
VVE (Owners Association) checklist
- Registration with KvK
- Yes
- Annual meeting
- Yes
- Periodic contribution
- Yes (€ 225.20 per month)
- Reserve fund present
- Yes
- Maintenance plan
- Yes
- Building insurance
- Yes
Photos 32
© 2001-2025 funda































