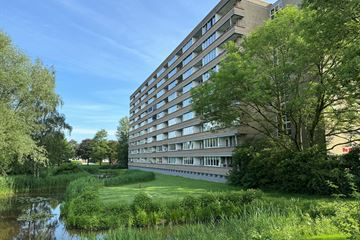This house on funda: https://www.funda.nl/en/detail/koop/venlo/appartement-rijnbeekstraat-95/89121516/

Description
Mooi gelegen in Venlo-Oost hoek-appartement op de 5e woonlaag met balkon en kelderberging. Appartement heeft een ruime woonkamer (38m2), gesloten keuken met standaard inrichting, bijkeuken, slaapkamer (13m2), toilet en badkamer met douche en wastafel. Deels kunststof en deels houten kozijnen met dubbele beglazing. Parkeergelegenheid op afgesloten terrein. Energielabel D.
Indeling
- Ruime entree/gang.
- Lichte en ruime woonkamer (38m²) met balkon (4m²).
- Gesloten keuken (ca. 3,13 x 2,55m) met standaard inrichting.
- Bijkeuken met tegelvloer en aansluiting voor wasmachine.
- Slaapkamer (ca. 4,21 x 3,03m).
- Betegelde badkamer (ca. 2,35 x 1,44m) met douche en wastafel.
- Toilet met fonteintje.
- Kelderberging.
* In 2025 zullen de kozijnen aan de voorzijde worden vervangen.
Balkon
Balkon (ca. 4m2) gesitueerd op het Westen!
Bijzonderheden
- Deels kunststof kozijnen en deels houten kozijnen.
- Gehele appartement voorzien van dubbele beglazing.
- Kozijnen voorzijde worden in 2025 vervangen.
- Parkeergelegenheid op afgesloten terrein.
- Warm water via huurgeiser.
- Servicekosten € 280,-- per maand inclusief stookkosten.
- Energielabel D.
Features
Transfer of ownership
- Asking price
- € 215,000 kosten koper
- Asking price per m²
- € 2,905
- Listed since
- Status
- Sold under reservation
- Acceptance
- Available immediately
- VVE (Owners Association) contribution
- € 280.00 per month
Construction
- Type apartment
- Galleried apartment (apartment)
- Building type
- Resale property
- Year of construction
- 1965
- Accessibility
- Accessible for people with a disability and accessible for the elderly
- Type of roof
- Flat roof covered with asphalt roofing
Surface areas and volume
- Areas
- Living area
- 74 m²
- Exterior space attached to the building
- 4 m²
- External storage space
- 6 m²
- Volume in cubic meters
- 243 m³
Layout
- Number of rooms
- 2 rooms (1 bedroom)
- Number of bath rooms
- 1 bathroom and 1 separate toilet
- Bathroom facilities
- Shower and sink
- Number of stories
- 1 story and a basement
- Located at
- 5th floor
- Facilities
- Outdoor awning and elevator
Energy
- Energy label
- Insulation
- Roof insulation and double glazing
- Heating
- Communal central heating
- Hot water
- Gas water heater (rental)
Exterior space
- Location
- Alongside a quiet road and in residential district
- Balcony/roof terrace
- Balcony present
Storage space
- Shed / storage
- Built-in
Parking
- Type of parking facilities
- Parking on private property and public parking
VVE (Owners Association) checklist
- Registration with KvK
- Yes
- Annual meeting
- Yes
- Periodic contribution
- No
- Reserve fund present
- Yes
- Maintenance plan
- Yes
- Building insurance
- Yes
Photos 23
© 2001-2025 funda






















