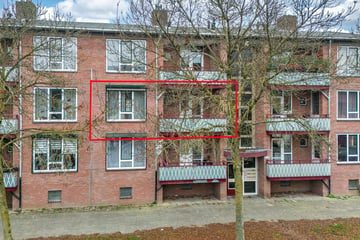This house on funda: https://www.funda.nl/en/detail/koop/venlo/appartement-staringstraat-28/89190752/

Description
Keurig instap klaar 3-kamer appartement met een ruime woonkamer, separate keuken, 2 slaapkamers en aan de voor en achterzijde een balkon. Het appartement heeft een berging en is gelegen op loopafstand van het centrum van Blerick. Scholen winkels en speelgelegenheden liggen op steenworp afstand.
Indeling:
Begane grond:
De entree op de begane grond heeft een bellentableau aan de buitenzijde en geeft toegang tot het trappenhuis.
2e verdieping:
Het appartement is gelegen op de 2e verdieping. De ruime hal geeft toegang tot 2 slaapkamers, de badkamer, toiletruimte, keuken en woonkamer. De lichte doorzonwoonkamer (ca. 22,5m²) is ruim van opzet en geeft toegang tot het balkon. De separaat gelegen keuken (ca. 8.5m²) is ingericht met wassenkap, 4-pits gasfornuis, vaatwasmachine, oven en loopdeur naar het balkon. De separate toiletruimte is voorzien van een toilet en mechanische ventilatie. De betegelde badkamer is voorzien van een inloopdouche, wastafel met meubel, radiator en buitenraam.
De 2 slaapkamers van ca. 12m² en 12.5m² zijn ruim van opzet. De slaapkamer van 12.5m² heeft toegang tot het balkon. Verder is het gehele appartement volledig voorzien van een laminaatvloer.
Balkon:
De 2 ruime balkons zijn ca. 4m² en 6m² groot.
Berging:
Het appartement bezit een berging van ca. 13m².
Algemeen:
Bouwjaar 1955, inhoud ca. 227m³, woonoppervlakte ca. 71m², overige ruimte/berging ca. 13m². De CV-ketel is van het merk Intergas. Het hele appartement is voorzien van kunststof kozijnen met dubbelglas. De kosten voor de VVE bedragen € 150,- per maand en dit is inclusief schoonmaak centrale ruimtes, opstal en brandverzekering. Het appartementencomplex is gelegen op loopafstand van het centrum van Blerick. Scholen, winkels en speelgelegenheden liggen op loopafstand en het station is te bereiken binnen enkele minuten fietsen.
Vraagprijs: € 190.000,- k.k.
Features
Transfer of ownership
- Asking price
- € 190,000 kosten koper
- Asking price per m²
- € 2,676
- Listed since
- Status
- Sold under reservation
- Acceptance
- Available in consultation
- VVE (Owners Association) contribution
- € 150.00 per month
Construction
- Type apartment
- Apartment with shared street entrance (apartment)
- Building type
- Resale property
- Year of construction
- 1955
- Type of roof
- Flat roof covered with asphalt roofing
Surface areas and volume
- Areas
- Living area
- 71 m²
- Other space inside the building
- 1 m²
- Exterior space attached to the building
- 11 m²
- External storage space
- 14 m²
- Volume in cubic meters
- 227 m³
Layout
- Number of rooms
- 3 rooms (2 bedrooms)
- Number of bath rooms
- 1 separate toilet
- Number of stories
- 1 story
- Located at
- 2nd floor
- Facilities
- Rolldown shutters
Energy
- Energy label
- Insulation
- Double glazing and insulated walls
- Heating
- CH boiler
- Hot water
- CH boiler
- CH boiler
- Vaillant (gas-fired combination boiler, in ownership)
Cadastral data
- VENLO M 7283
- Cadastral map
- Ownership situation
- Full ownership
Exterior space
- Location
- Alongside a quiet road, in residential district and unobstructed view
- Balcony/roof terrace
- Balcony present
Storage space
- Shed / storage
- Built-in
Parking
- Type of parking facilities
- Public parking
VVE (Owners Association) checklist
- Registration with KvK
- Yes
- Annual meeting
- Yes
- Periodic contribution
- Yes (€ 150.00 per month)
- Reserve fund present
- Yes
- Maintenance plan
- Yes
- Building insurance
- Yes
Photos 52
© 2001-2025 funda



















































