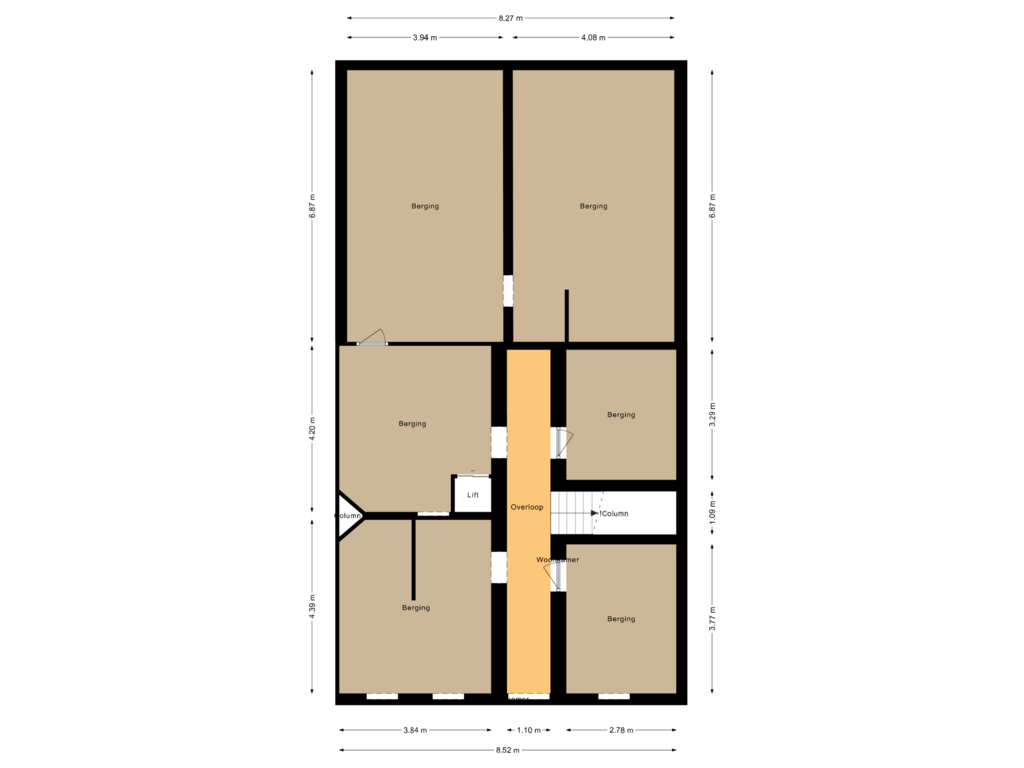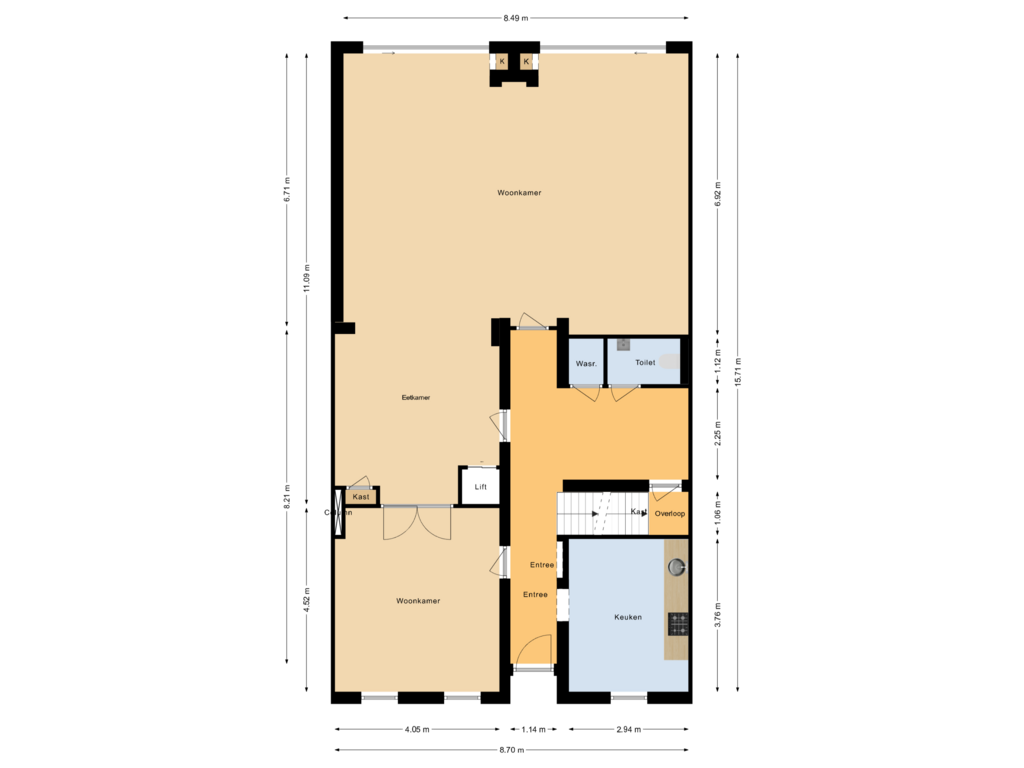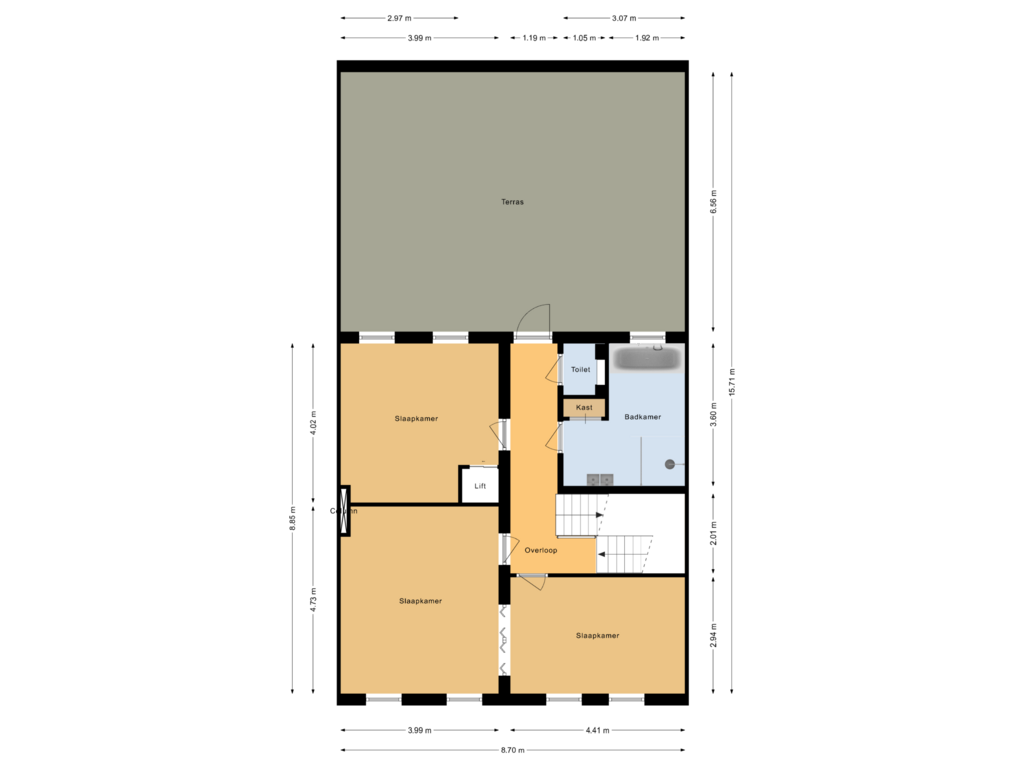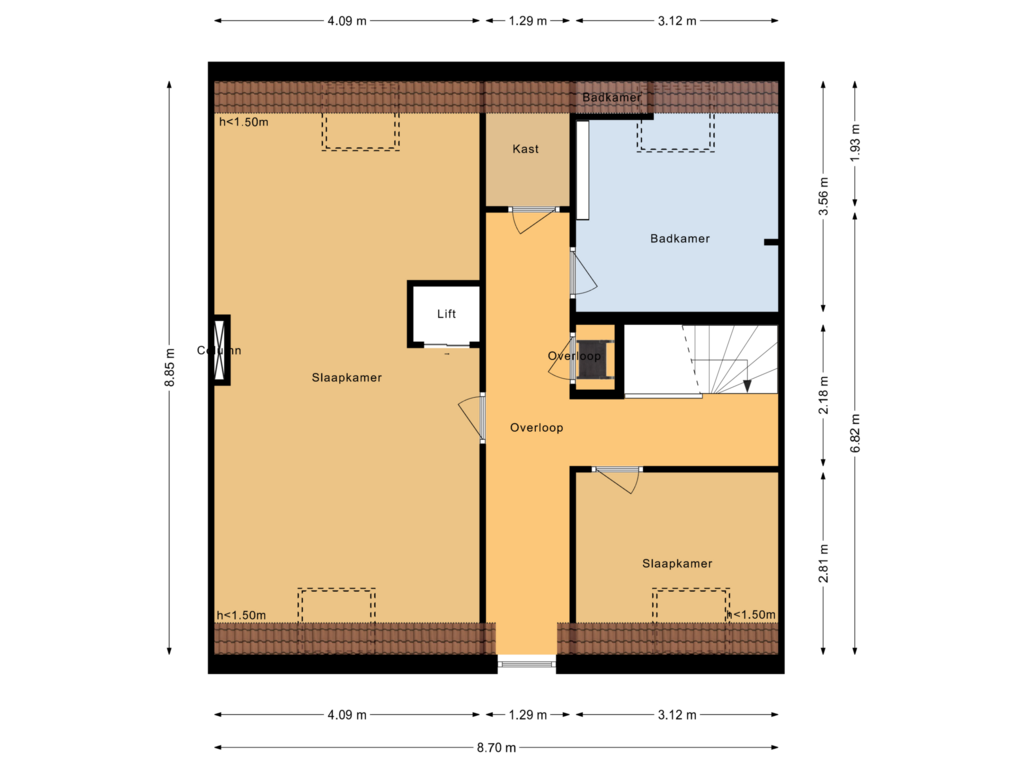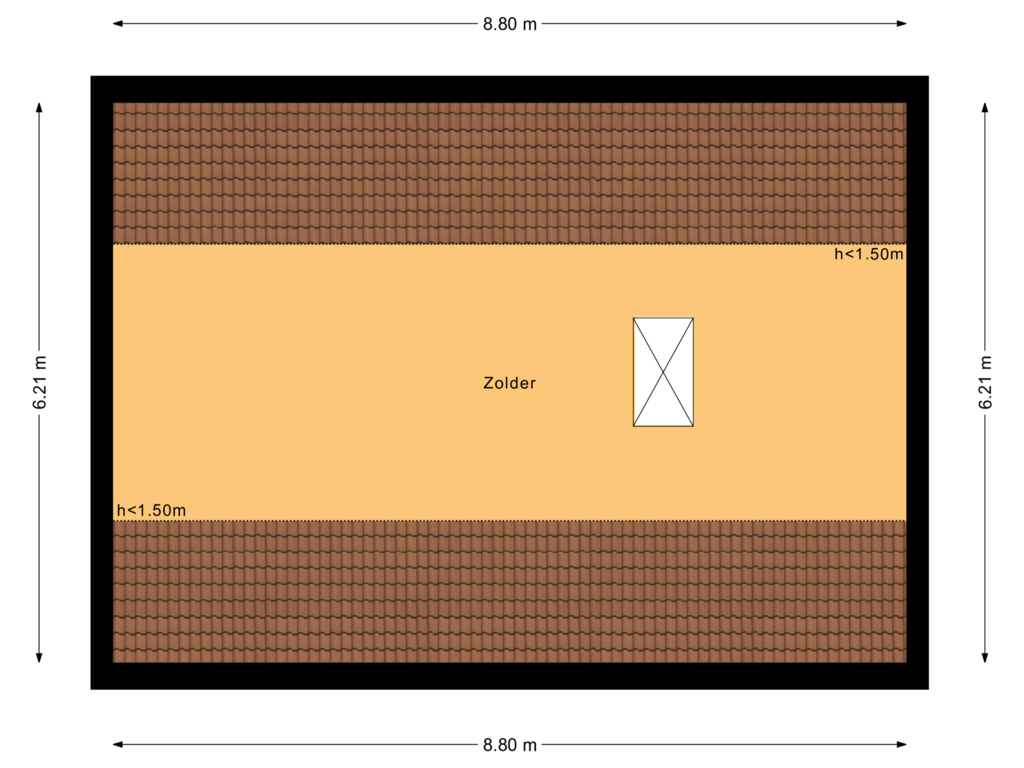This house on funda: https://www.funda.nl/en/detail/koop/venlo/huis-goltziusstraat-41/43856927/
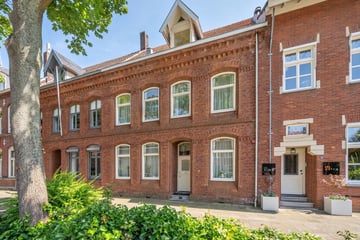
Goltziusstraat 415911 AT VenloRosarium e.o.
€ 675,000 k.k.
Description
Op steenworp afstand van het centrum, station en het Julianapark ligt dit uitgebouwd en goed onderhouden sfeervol authentiek herenhuis. Dit herenhuis is voorzien van een geheel omheinde ruime zonnige stadstuin.
Indeling;
Kelder: De gehele woning inclusief uitbouw zijn voorzien van kelderruimtes (in totaal 6 compartimenten).
Begane grond:
Entree met eikenvloer. Garderobe. Toiletruimte met zwevend toilet en fonteintje. Aparte wasruimte met witgoedaansluiting. Zeer ruime en lichte woonkamer, eetkamer en uitgebouwde zitkamer met 2 schuifpuien welke beide toegang bieden tot de ruime en zonnige stadstuin. De woonkamer is voorzien van 2 muurkasten en goederenliftje. Zowel de woonkamer, eetkamer als zitkamer zijn voorzien van eikenvloer. Aparte leefkeuken voorzien van inbouwapparatuur zoals: 6-pits gasfornuis, afzuigkap, koelkast, diepvries en vaatwasser.
Eerste verdieping: Overloop voorzien van laminaatvloer en deur welke toegang biedt tot het ruime dakterras. Tevens zijn vanuit de overloop de 2 ruime slaapkamers (voorheen 3 slaapkamers) en badkamer te bereiken. Beide slaapkamers zijn voorzien van laminaatvloer. De ruime badkamer beschikt over inloopdouche met thermostaatkraan, ligbad, dubbele wastafel met meubel en spiegels. Aparte toiletruimte met zwevend toilet en fonteintje.
Tweede verdieping te bereiken middels vaste trap. Overloop met laminaatvloer. Twee royale slaapkamers welke zijn voorzien van tapijt en veel daglicht toetreding. Tweede badkamer met inloopdouche, wastafel, derde zwevend toilet en Velux dakraam.
Derde verdieping: grotendeels geïsoleerde vliering.
Bijzonderheden: bouwjaar 1905. Oppervlakte perceel: 300 m². Inhoud: 1390.14 m3. Woonoppervlakte: 269.9 m². Overig inpandige ruimte 158.6 m². Gebouw gebonden buitenruimte 57m². De woning is voorzien van houten kozijnen met dubbele beglazing (schuifpuien zijn van aluminium). Goederenlift. HR Nefit Cv-ketel (eigendom en uit 2007). Warmwater middels aparte boiler. Aanvaarding in overleg.
Features
Transfer of ownership
- Asking price
- € 675,000 kosten koper
- Asking price per m²
- € 2,509
- Listed since
- Status
- Available
- Acceptance
- Available in consultation
Construction
- Kind of house
- Mansion, row house
- Building type
- Resale property
- Year of construction
- 1905
- Type of roof
- Gable roof
Surface areas and volume
- Areas
- Living area
- 269 m²
- Other space inside the building
- 158 m²
- Exterior space attached to the building
- 57 m²
- Plot size
- 300 m²
- Volume in cubic meters
- 1,390 m³
Layout
- Number of rooms
- 7 rooms (4 bedrooms)
- Number of stories
- 5 stories
- Facilities
- Elevator
Energy
- Energy label
- Insulation
- Roof insulation and double glazing
- Heating
- CH boiler
- CH boiler
- Nefit (2007)
Cadastral data
- VENLO I 2533
- Cadastral map
- Area
- 300 m²
- Ownership situation
- Full ownership
Exterior space
- Location
- In centre
- Garden
- Back garden
- Back garden
- 112 m² (14.00 metre deep and 8.00 metre wide)
- Garden location
- Located at the northeast
Photos 44
Floorplans 5
© 2001-2025 funda












































