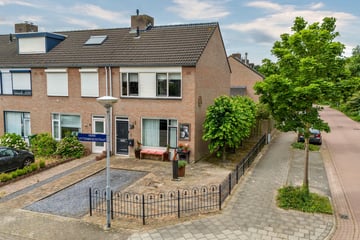This house on funda: https://www.funda.nl/en/detail/koop/venlo/huis-henri-uyttenbroeckstraat-2/43534194/

Description
In Venlo-oost in een aantrekkelijke en kindvriendelijke buurt is deze hoekwoning gelegen. Deze woning heeft o.a. 3 slaapkamers, open keuken, ruime badkamer met ligbad en aparte douche. De tuin is gelegen op het Zuidwesten en voorzien van veel groen. Deze woning is gelegen in een kindvriendelijke buurt nabij het Bergerpark, winkels, scholen en het centrum van Venlo.
Indeling:
Begane grond:
Via de voortuin welke plek biedt aan een eigen parkeerplaats is de entree van de woning te bereiken. De hal geeft toegang tot de toiletruimte, meterkast en toegang tot de woonkamer. De half betegelde toiletruimte is voorzien van een closet en fonteintje. De doorzonwoonkamer is ruim van opzet en beschikt over een open keuken en toegang tot de trapopgang naar de 1e verdieping. De keuken is voorzien van een 6-pits gasfornuis, koelkast, vaatwasmachine en afzuigkap welke reageert op stoom en dus niet handmatig aangezet dient te worden. Verder biedt de keuken een loopdeur naar de tuin.
1ste verdieping:
Via een vaste trapopgang bereikt men de overloop. De overloop geeft toegang tot de 3 slaapkamers, badkamer en vlizotrap naar de zolder. De overloop, masterbedroom (ca. 12.5m²) en slaapkamer (7m²) aan de voorzijde van de woning zijn voorzien van vloerbedekking, de slaapkamer (10m²) aan de achterzijde van de woning is voorzien van een Novilon vloer. De volledig betegelde badkamer is voorzien van een douche, toilet, ligbad op pootjes met douchefaciliteit en wastafel.
2e verdieping:
Door middel van een vlizotrap is de 2e verdieping te bereiken. Er is op deze verdieping gemakkelijk een 4e slaapkamer te realiseren. Verder zijn er de witgoedaansluitingen te vinden en de Cv-opstelling (Nefit 2024) welke is voorbereid voor een warmtepomp.
Tuin:
De voortuin is grotendeels beklinkerd. De parkeerplaats op het eigen terrein is voorzien van kiezelstenen. De achtertuin welke ook te betreden is via een vrije achterom is door het groen voorzien van veel privacy. Er is achter in de tuin een groot houten tuinhuis geplaats en is er een stenen schuur met een afdak voor de fietsen en containers.
Algemeen:
Bouwjaar 1983, perceeloppervlakte 260m², inhoud ca. 375m3, woonoppervlakte ca. 83m². Onderhoudsstaat is zowel binnen als buiten goed. De woning is voorzien gedeeltelijk dubbelglas. De CV ketel dateert van 2024 en is van her merk Nefit. De woning beschikt over 3 en mogelijk 4 slaapkamers. Gelegen op 5 minuten rijden van het centrum en van de verbindingswegen A67, A73 en de Duitse grens.
Vraagprijs: € 350.000,- k.k.
Features
Transfer of ownership
- Last asking price
- € 350,000 kosten koper
- Asking price per m²
- € 4,217
- Status
- Sold
Construction
- Kind of house
- Single-family home, corner house
- Building type
- Resale property
- Year of construction
- 1983
- Type of roof
- Gable roof covered with roof tiles
Surface areas and volume
- Areas
- Living area
- 83 m²
- Other space inside the building
- 22 m²
- External storage space
- 13 m²
- Plot size
- 260 m²
- Volume in cubic meters
- 375 m³
Layout
- Number of rooms
- 4 rooms (3 bedrooms)
- Number of bath rooms
- 2 separate toilets
- Number of stories
- 2 stories and an attic
- Facilities
- Mechanical ventilation
Energy
- Energy label
- Insulation
- Partly double glazed, insulated walls and floor insulation
- Heating
- CH boiler
- Hot water
- CH boiler
- CH boiler
- Nefit (gas-fired combination boiler from 2024, in ownership)
Cadastral data
- VENLO D 5986
- Cadastral map
- Area
- 260 m²
- Ownership situation
- Full ownership
Exterior space
- Location
- Alongside park, alongside a quiet road and in residential district
- Garden
- Back garden, front garden and side garden
- Back garden
- 98 m² (13.00 metre deep and 7.50 metre wide)
- Garden location
- Located at the southwest with rear access
Storage space
- Shed / storage
- Detached brick storage
Parking
- Type of parking facilities
- Parking on private property and public parking
Photos 68
© 2001-2025 funda



































































