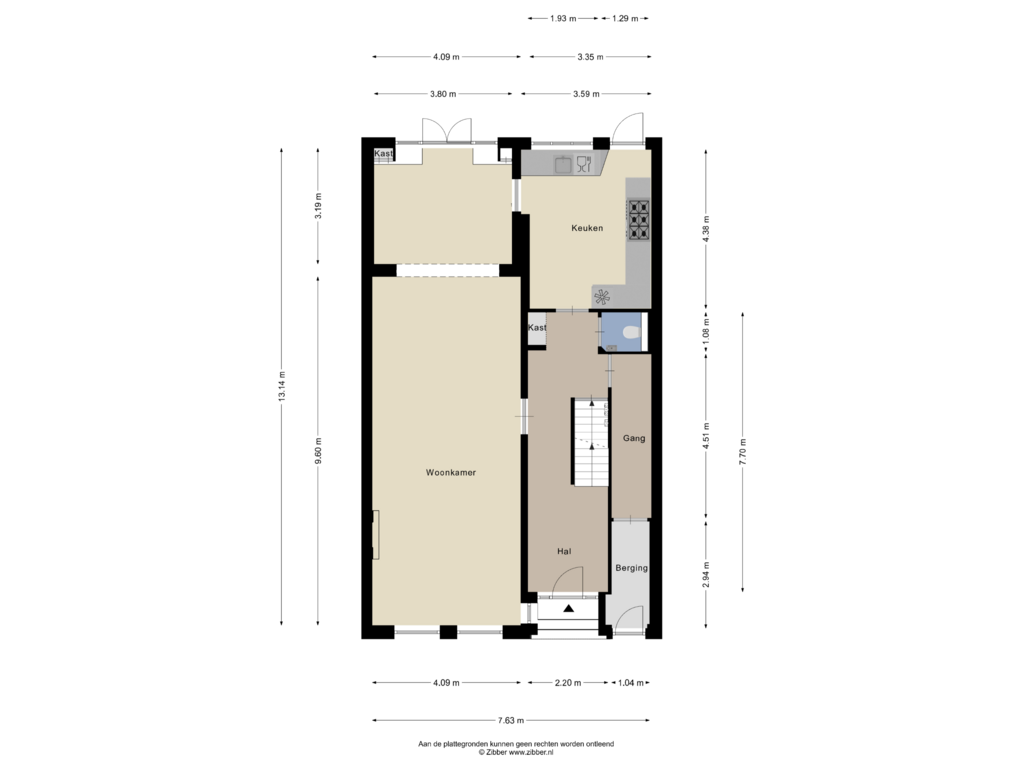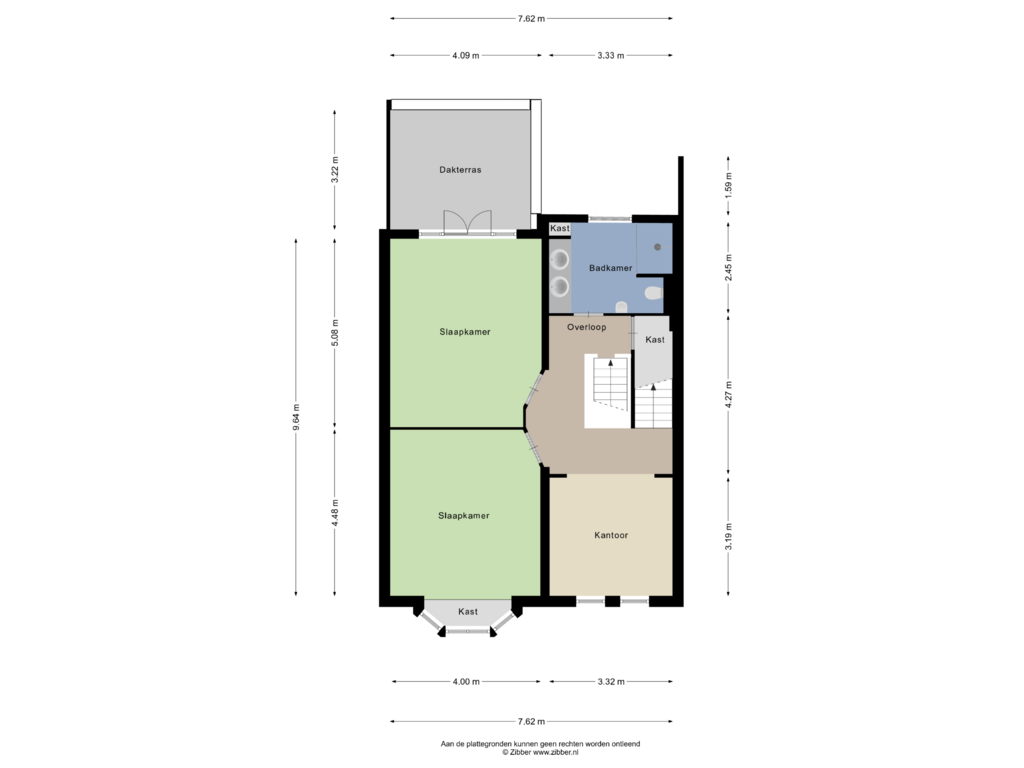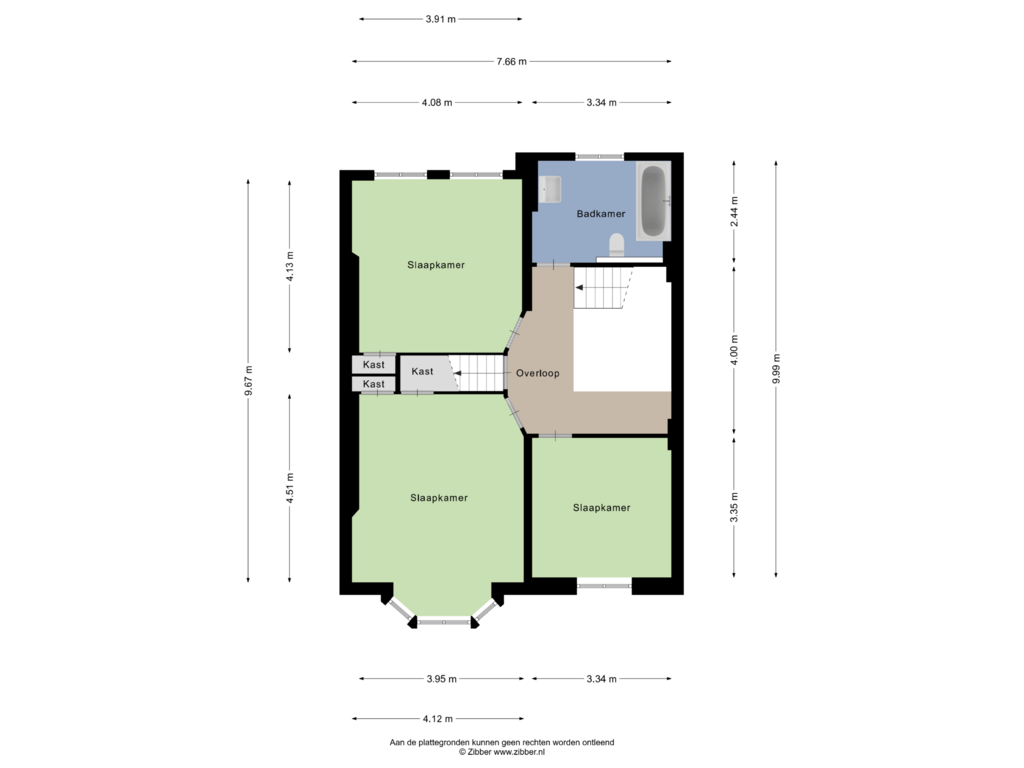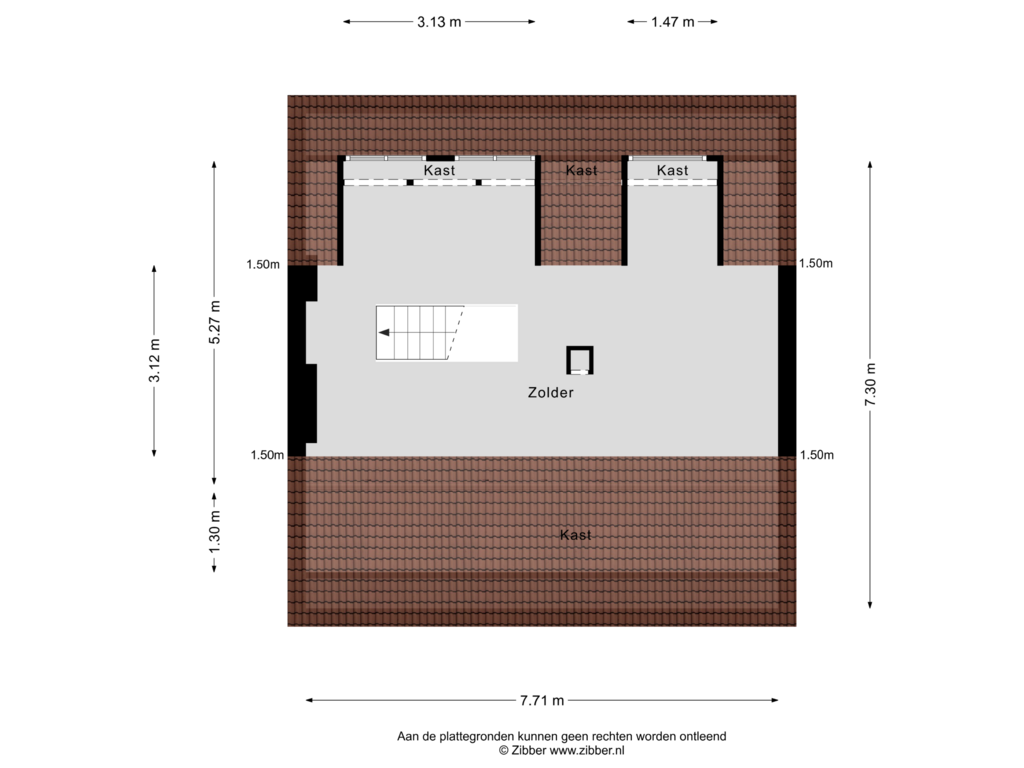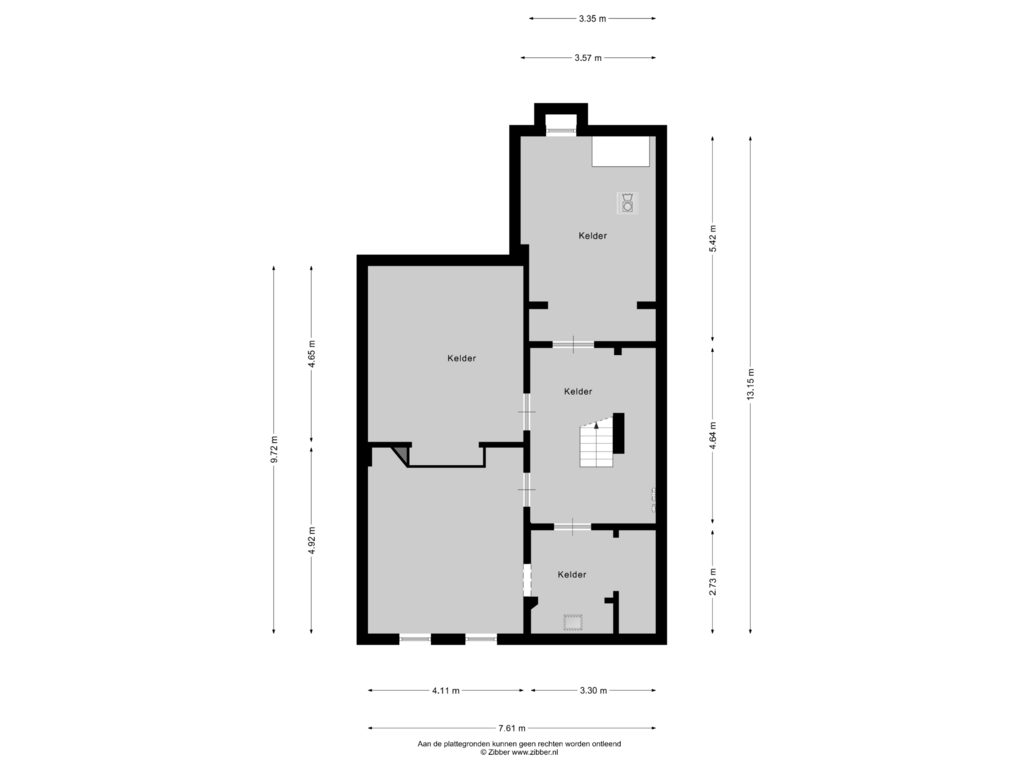This house on funda: https://www.funda.nl/en/detail/koop/venlo/huis-keullerstraat-3/43481617/
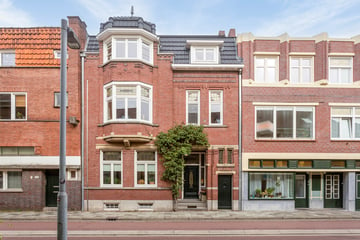
Keullerstraat 35911 BK VenloRosarium e.o.
€ 695,000 k.k.
Description
Te Koop: Charmante Jaren '30 Woning aan de Keullerstraat 3, Venlo
Ontdek de perfecte combinatie van authentiek en modern wonen in het hart van Venlo! Deze prachtige jaren '30 woning, gelegen aan de Keullerstraat 3, biedt een unieke kans om te genieten van de charme van vervlogen tijden, zonder in te boeten op comfort.
Wat deze woning te bieden heeft:
*Authentieke elementen: Loop binnen via de royale entree met originele tegelvloer en sfeervolle glas-in-loodramen. De karakteristieke details stralen de geschiedenis van deze woning uit.
*Ruime indeling: Geniet van een royale woonkamer met open haard, ideaal voor gezellige avonden. De gesloten keuken is uitgerust met een op maat gemaakte inbouwcombinatie en hoogwaardige apparatuur, perfect voor de culinaire liefhebber.
*5 Slaapkamers: Met vijf ruime slaapkamers is er volop ruimte voor een gezin, gasten of een home office.
*2 Badkamers: De netjes afgewerkte badkamers bieden comfort en luxe, zodat je je altijd op je gemak voelt.
*Kelderruimtes: De woning beschikt over vijf bruikbare kelderruimtes, ideaal voor opslag of als hobbyruimte.
*Energielabel A: De woning is volledig geïsoleerd, met een nieuw dak, zonnepanelen en nieuwe kozijnen, wat zorgt voor lagere energiekosten en een duurzaam leefklimaat.
*Zonnige achtertuin: Geniet van een fraai aangelegde, zonnige achtertuin waar je in alle privacy kunt ontspannen.
*Parkeermogelijkheden: Dankzij de nabijgelegen parkeergarage zijn er volop mogelijkheden om je auto veilig te parkeren.
Met zijn ideale locatie in het centrum van Venlo, ben je op loopafstand van winkels, restaurants en gezellige cafés. Dit is de kans om te wonen in een woning vol karakter, met alle moderne gemakken.
Maak snel een afspraak voor een bezichtiging en ervaar zelf de charme van Keullerstraat 3!
Indeling
- Ruime hal/gang met origineel tegelvloer en glas-in-lood ramen.
- Netjes betegeld toilet met zwevend closet en fonteintje.
- Woonkamer (9,60 x 4,09m) met open haard en parketvloer.
- Eetkamer (3,80 x 3,19m) met tegelvloer en tuindeuren naar terras.
- Gesloten keuken met fraaie inbouwcombinatie (2016) met Lacanche gasfornuis met 5 pits en dubbele oven, vaatwasmachine, Quooker en afzuigkap.
- Aan voorzijde van de woning is een berging/gang (ca. 8m²).
- Woning is onderkelderd bestaande uit 5 kelderruimtes (ca. 85m²) waaronder oa geklimatiseerde wijnkelder en wasruimte.
Eerste verdieping
- Via fantastisch trappenhuis naar 1e verdieping met open ingericht kantoor/bibliotheek (3,32 x 3,19m); muurkast.
- Slaapkamer 1 (4,48 x 4,00m).
- Slaapkamer 2 (5,08 x 4,09m) met tuindeuren naar terras (4,09 x 3,22m).
- De badkamer (3,33 x 2,45m) heeft een inloopdouche, toilet (zwevend), urinoir en dubbele wastafel.
Tweede verdieping
- De 2e verdierping is voorzien van een ruime overloop.
- Slaapkamer 3 (4,51 x 3,95m).
- Slaapkamer 4 (4,13 x 4,08m).
- Slaapkamer 5 (3,35 x 3,34m).
- 2e Badkamer (3,34 x 2,44m) met ligbad, toilet (zwevend) en wastafel; design radiator.
* Slaapkamers voorzien van muurkasten.
Overige verdiepingen
- Via vaste trap naar3e verdieping.
- Ruim zolder (7,71 x 5,27m) met 2 dakkapellen.
Tuin
De achtertuin is fraai aangelegd met ruim terras; aan voorzijde van de woning gelegen berging.
Bijzonderheden
- Bouwjaar 1929.
- Gehele woning voorzien van houten kozijnen met dubbele beglazing.
- Spouwmuurisolatie (2018).
- Dak is in 2018 vernieuwd en geïsoleerd.
- Vloeren geïsoleerd.
- 14 Zonnepanelen (2018).
- Hr cv combi ketel (bouwjaar 2007).
- Waterontharder aanwezig.
- Schilderwerk buitenzijde 2023.
- parkeren via parkeervergunning.
- Energielabel A.
Features
Transfer of ownership
- Asking price
- € 695,000 kosten koper
- Asking price per m²
- € 2,536
- Original asking price
- € 749,000 kosten koper
- Listed since
- Status
- Available
- Acceptance
- Available in consultation
Construction
- Kind of house
- Mansion, row house
- Building type
- Resale property
- Year of construction
- 1929
- Type of roof
- Gable roof covered with asphalt roofing and roof tiles
Surface areas and volume
- Areas
- Living area
- 274 m²
- Other space inside the building
- 87 m²
- Exterior space attached to the building
- 14 m²
- Plot size
- 196 m²
- Volume in cubic meters
- 1,291 m³
Layout
- Number of rooms
- 7 rooms (5 bedrooms)
- Number of bath rooms
- 2 bathrooms and 1 separate toilet
- Bathroom facilities
- Double sink, walk-in shower, 2 toilets, bath, and washstand
- Number of stories
- 3 stories, an attic, and a basement
- Facilities
- Alarm installation, mechanical ventilation, rolldown shutters, and solar panels
Energy
- Energy label
- Insulation
- Roof insulation, double glazing, insulated walls and completely insulated
- Heating
- CH boiler and fireplace
- Hot water
- CH boiler
- CH boiler
- Combi HR (gas-fired combination boiler from 2007, in ownership)
Cadastral data
- VENLO I 4978
- Cadastral map
- Area
- 196 m²
Exterior space
- Location
- In centre
- Garden
- Back garden
Storage space
- Shed / storage
- Built-in
Parking
- Type of parking facilities
- Paid parking, parking garage and resident's parking permits
Photos 53
Floorplans 5
© 2001-2025 funda





















































