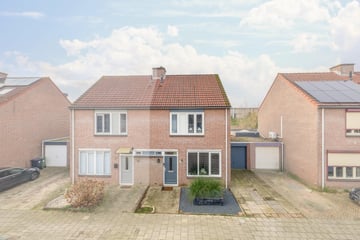This house on funda: https://www.funda.nl/en/detail/koop/venlo/huis-mahoniestraat-39/89108037/

Mahoniestraat 395925 HD VenloKlingerberg-Noord
€ 339,000 k.k.
Description
Deze zeer leuke en verrassend ruime 2-onder-1 kapwoning (geschakeld middels garage) is onder andere voorzien van een grote garage, een ruime en geheel omheinde achtertuin met vrije achterom en 3, mogelijk 4, slaapkamers.
Alle dagelijkse voorzieningen zoals een supermarkt, basisschool, middelbare school en sportaccommodaties liggen in de directe omgeving. Ook de uitvalswegen zoals de A67 en A73 zijn binnen enkele minuten te bereiken. Het centrum van Blerick ligt op ca. 5 minuten fietsen.
Begane grond
Hal met meterkast en toilet en fonteintje. Vanuit de hal is de woonkamer met open keuken bereikbaar.
In de woonkamer ligt een laminaatvloer en is een trapkast aanwezig. In de open keuken ligt een tegelvloer. Hier is een afzuigkap aanwezig. Vanuit hier biedt een loopdeur toegang tot de tuin. De woonkamer en keuken hebben een totale oppervlakte van ca. 34m².
1ste verdieping
Overloop met toegang tot de 3 slaapkamers (ca. 6m², 13m² en 13m²) en de geheel betegelde badkamer.
Alle slaapkamers zijn voorzien van een laminaatvloer. In de badkamer (ca. 6m²) zijn een ligbad, wastafel, toilet, witgoedaansluiting en natuurlijke ventilatie aanwezig.
2de verdieping
De tweede verdieping is bereikbaar via de vaste trap. Het is een grote verdieping waar eventueel een 4de slaapkamers gerealiseerd kan worden.
Hier bevindt zich de cv-ketel en tevens tweede witgoedaansluiting. Er zijn 2 dakramen aanwezig, waarvan er één een Velux raam is.
Tuin
De grote achtertuin is volledig omheind en voorzien van een vrije achterom. Aan de woning bevindt zich een ruime terrasoverkapping. De stenen garage (ca. 14m²) is bereikbaar door middel van een loopdeur vanuit de tuin. De kantelpoort biedt toegang tot de oprit. Op de oprit is plek voor 1 auto.
De voortuin is keurig aangelegd.
Bijzonderheden
- Grotendeels voorzien van kunststof kozijnen met hr++ glas.
Features
Transfer of ownership
- Asking price
- € 339,000 kosten koper
- Asking price per m²
- € 3,027
- Listed since
- Status
- Available
- Acceptance
- Available in consultation
Construction
- Kind of house
- Single-family home, double house
- Building type
- Resale property
- Year of construction
- 1987
- Type of roof
- Gable roof covered with roof tiles
Surface areas and volume
- Areas
- Living area
- 112 m²
- Other space inside the building
- 15 m²
- Exterior space attached to the building
- 30 m²
- Plot size
- 232 m²
- Volume in cubic meters
- 455 m³
Layout
- Number of rooms
- 4 rooms (3 bedrooms)
- Number of bath rooms
- 1 bathroom and 1 separate toilet
- Bathroom facilities
- Bath, toilet, and sink
- Number of stories
- 2 stories and an attic
- Facilities
- Skylight, mechanical ventilation, and passive ventilation system
Energy
- Energy label
- Insulation
- Roof insulation, mostly double glazed, energy efficient window, insulated walls and floor insulation
- Heating
- CH boiler
- Hot water
- CH boiler
- CH boiler
- Intergas (2017)
Cadastral data
- VENLO N 4641
- Cadastral map
- Area
- 232 m²
- Ownership situation
- Full ownership
Exterior space
- Location
- Alongside a quiet road and in residential district
- Garden
- Back garden
- Back garden
- 126 m² (14.00 metre deep and 9.00 metre wide)
- Garden location
- Located at the east with rear access
Garage
- Type of garage
- Attached brick garage
- Capacity
- 1 car
- Facilities
- Electricity
Parking
- Type of parking facilities
- Parking on private property
Photos 35
© 2001-2025 funda


































