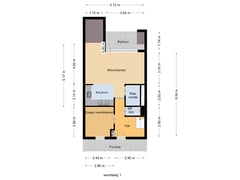Sold under reservation
De Gouden Leeuw 1065801 BX VenrayCentrum
- 86 m²
- 2
€ 269,000 k.k.
Description
Dit instapklare appartement heeft het allemaal: ruimte, licht en comfort op een centrale locatie. Op de 3e verdieping gelegen maisonette (appartement 2 woonlagen) met een lichte woonkamer met open inbouwkeuken en een slaap-/werkkamer. Op de 2e woonlaag vind je een slaapkamer met vaste kastenwand en een badkamer v.v. douche en wastafel.
Midden in het centrum van Venray vind je alles wat je nodig hebt: van supermarkt tot kledingwinkel en van restaurant tot natuur, het is allemaal op steenworpafstand te vinden. Moet of wil je toch naar een omliggend dorp of stad, ook dan hoef je niet veel moeite te doen. Met zowel de auto als het openbaar vervoer kan je gemakkelijk alle kanten op. Oftewel: ben jij opzoek naar een comfortabel appartement op een fijne locatie, waar je zo in kan? Neem dan snel contact op. En wie weet geniet jij straks van je koffie en croissantje op het balkon, met het ochtend-/middagzonnetje in je gezicht en turend naar voorbijgangers. Rustgevender kan bijna niet, toch?
Het appartementencomplex is toegankelijk middels een gemeenschappelijke entree met voorportaal, alwaar de brievenbussen zijn gesitueerd. Vanuit de centrale hal zijn de lift, trapopgang en het souterrain met eigen berging bereikbaar. Via het souterrain en-/of via de straatzijde heb je toegang tot de bij het appartement horende parkeerplaats op de afsluitbare binnenplaats.
B.jr.: 1987, woonopp.: ca. 86 m², gebouw geb. buitenruimte: ca. 6 m², externe bergruimte: ca. 6 m², inh.: ca. 245 m³.
Voor meer en uitgebreide informatie kunt u de brochure downloaden!
Features
Transfer of ownership
- Asking price
- € 269,000 kosten koper
- Asking price per m²
- € 3,128
- Listed since
- Status
- Sold under reservation
- Acceptance
- Available in consultation
- VVE (Owners Association) contribution
- € 213.71 per month
Construction
- Type apartment
- Maisonnette (apartment)
- Building type
- Resale property
- Year of construction
- 1987
- Type of roof
- Gable roof covered with roof tiles
Surface areas and volume
- Areas
- Living area
- 86 m²
- Exterior space attached to the building
- 6 m²
- External storage space
- 6 m²
- Volume in cubic meters
- 245 m³
Layout
- Number of rooms
- 3 rooms (2 bedrooms)
- Number of bath rooms
- 1 bathroom and 1 separate toilet
- Bathroom facilities
- Shower and washstand
- Number of stories
- 2 stories
- Located at
- 3rd floor
- Facilities
- Elevator, mechanical ventilation, and passive ventilation system
Energy
- Energy label
- Insulation
- Completely insulated
- Heating
- CH boiler
- Hot water
- CH boiler
- CH boiler
- Vaillant Solide HR (gas-fired combination boiler from 2012, in ownership)
Cadastral data
- VENRAY C 11427
- Cadastral map
- Ownership situation
- Full ownership
- VENRAY C 11427
- Cadastral map
- Ownership situation
- Full ownership
- VENRAY C 11427
- Cadastral map
- Ownership situation
- Full ownership
Exterior space
- Location
- In centre, in residential district and unobstructed view
Storage space
- Shed / storage
- Built-in
- Facilities
- Electricity
Garage
- Type of garage
- Underground parking
Parking
- Type of parking facilities
- Parking on gated property
VVE (Owners Association) checklist
- Registration with KvK
- Yes
- Annual meeting
- Yes
- Periodic contribution
- Yes (€ 213.71 per month)
- Reserve fund present
- Yes
- Maintenance plan
- Yes
- Building insurance
- Yes
Want to be informed about changes immediately?
Save this house as a favourite and receive an email if the price or status changes.
Popularity
0x
Viewed
0x
Saved
05/12/2024
On funda







