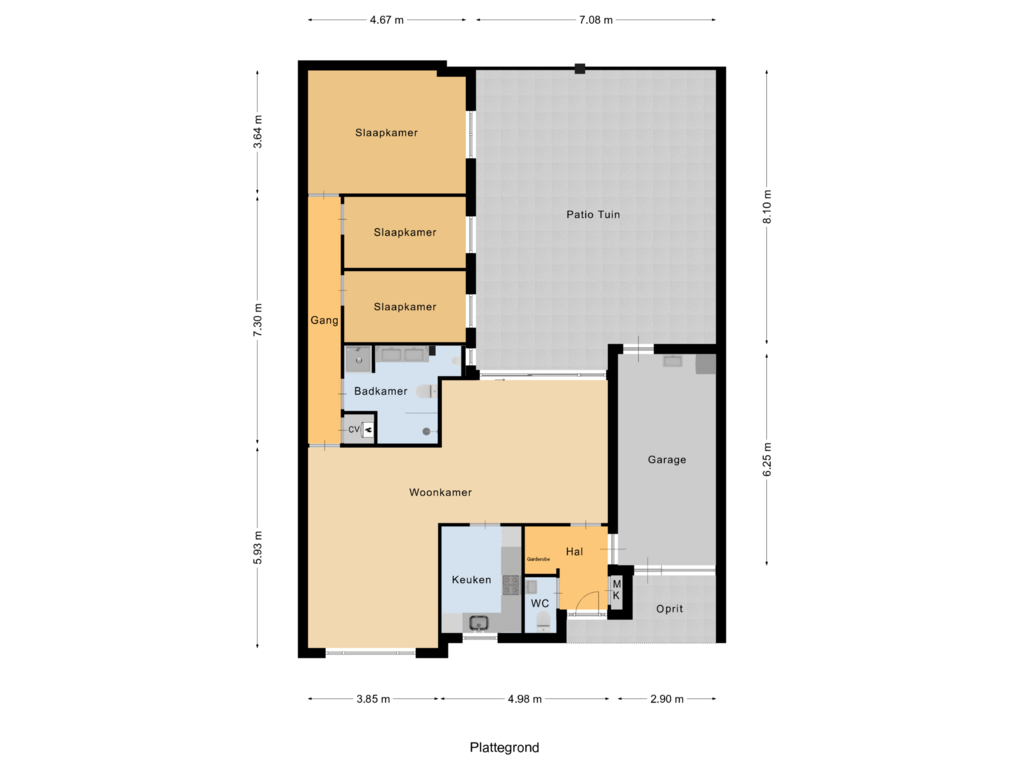This house on funda: https://www.funda.nl/en/detail/koop/venray/huis-anna-blamanstraat-9/43731017/

Description
Extra ruime, speels ingedeelde patiobungalow!
Gelegen aan de rand van de gewilde wijk Antoniusveld, in een rustige en doodlopende woonstraat, vind je deze levensloopbestendige geschakelde patiobungalow met inpandige garage. Bij de bouw is de woning verbreed, waardoor er opvallend royale en comfortabele ruimtes zijn ontstaan.
De bungalow biedt een ruime hal met toilet, royale woonkamer van ca. 44 m², aangrenzende keuken, gang met riante badkamer en maar liefst drie slaapkamers! De inpandige garage is niet alleen praktisch voor opslag, maar ook ideaal voor het veilig stallen van bijvoorbeeld een elektrische fiets. De patiotuin biedt volledige privacy en hier kan je heerlijk genieten!
Deze goed onderhouden woning beschikt over energielabel B en is recent voorzien van een nieuwe cv-ketel, wat zorgt voor extra wooncomfort.
Met het centrum op fietsafstand en twee supermarkten op korte loopafstand is dit een ideale plek om comfortabel en zorgeloos te wonen!
B.jr.: 1998, perceel: 250 m², woonopp.: ca. 108 m², overig inpandige ruimte: ca. 18 m², inh.: ca. 430 m³.
Voor meer en uitgebreide informatie kunt u de brochure downloaden!
Features
Transfer of ownership
- Asking price
- € 425,000 kosten koper
- Asking price per m²
- € 3,935
- Listed since
- Status
- Under offer
- Acceptance
- Available in consultation
Construction
- Kind of house
- Bungalow, semi-detached residential property
- Building type
- Resale property
- Year of construction
- 1998
- Type of roof
- Flat roof covered with asphalt roofing
Surface areas and volume
- Areas
- Living area
- 108 m²
- Other space inside the building
- 18 m²
- Plot size
- 250 m²
- Volume in cubic meters
- 430 m³
Layout
- Number of rooms
- 4 rooms (3 bedrooms)
- Number of bath rooms
- 1 bathroom and 1 separate toilet
- Bathroom facilities
- Shower, walk-in shower, toilet, urinal, underfloor heating, and washstand
- Number of stories
- 1 story
- Facilities
- Outdoor awning, optical fibre, mechanical ventilation, rolldown shutters, and sliding door
Energy
- Energy label
- Insulation
- Completely insulated
- Heating
- CH boiler and partial floor heating
- Hot water
- CH boiler
- CH boiler
- Intergas (gas-fired combination boiler from 2023, in ownership)
Cadastral data
- VENRAY T 4681
- Cadastral map
- Area
- 250 m²
- Ownership situation
- Full ownership
Exterior space
- Location
- Alongside a quiet road and in residential district
- Garden
- Patio/atrium
- Patio/atrium
- 60 m² (7.50 metre deep and 8.00 metre wide)
- Garden location
- Located at the northeast
Garage
- Type of garage
- Attached brick garage and built-in
- Capacity
- 1 car
- Facilities
- Electricity, heating and running water
- Insulation
- Completely insulated
Photos 31
Floorplans
© 2001-2025 funda































