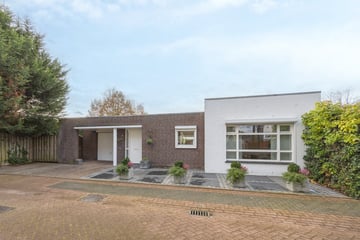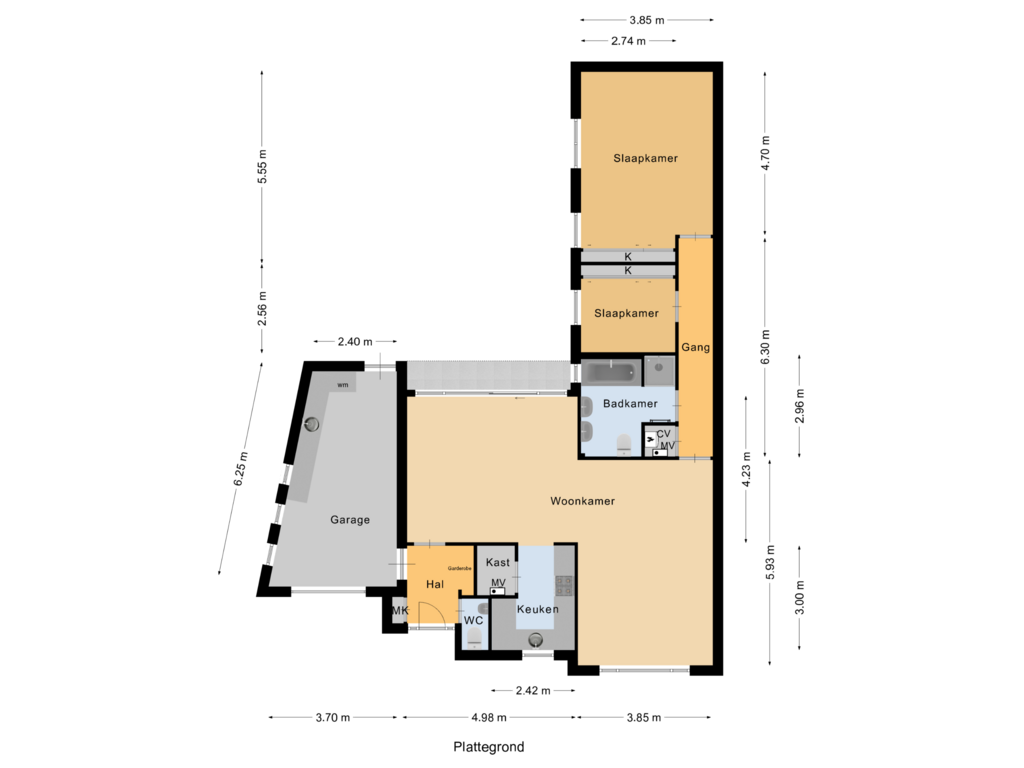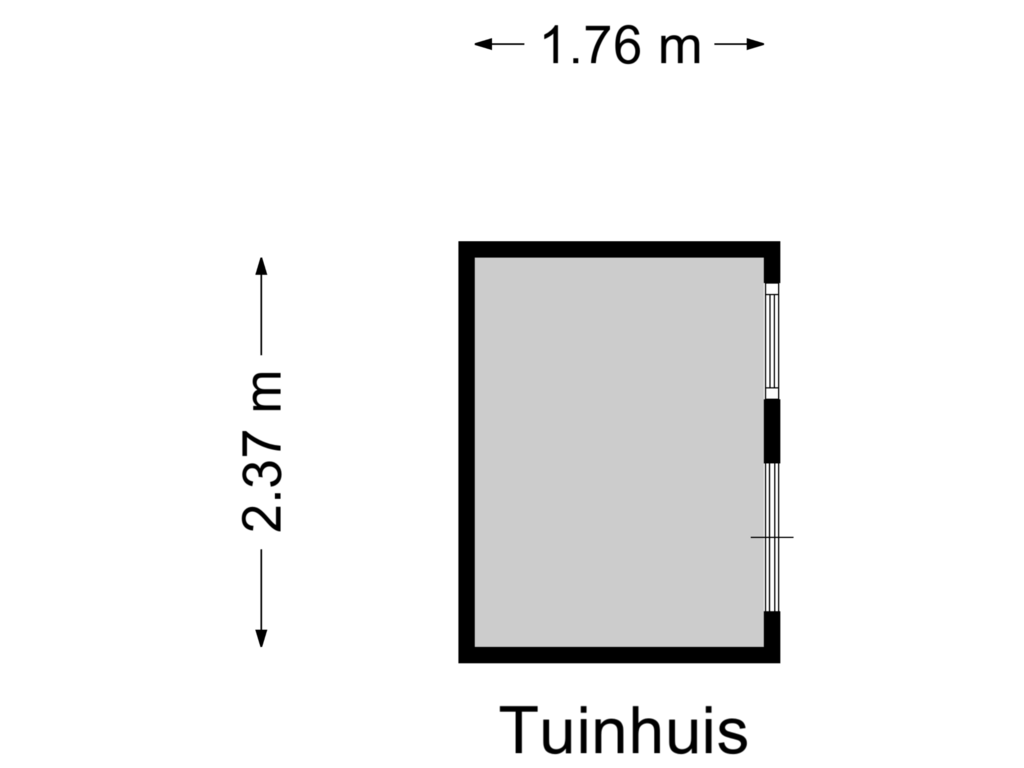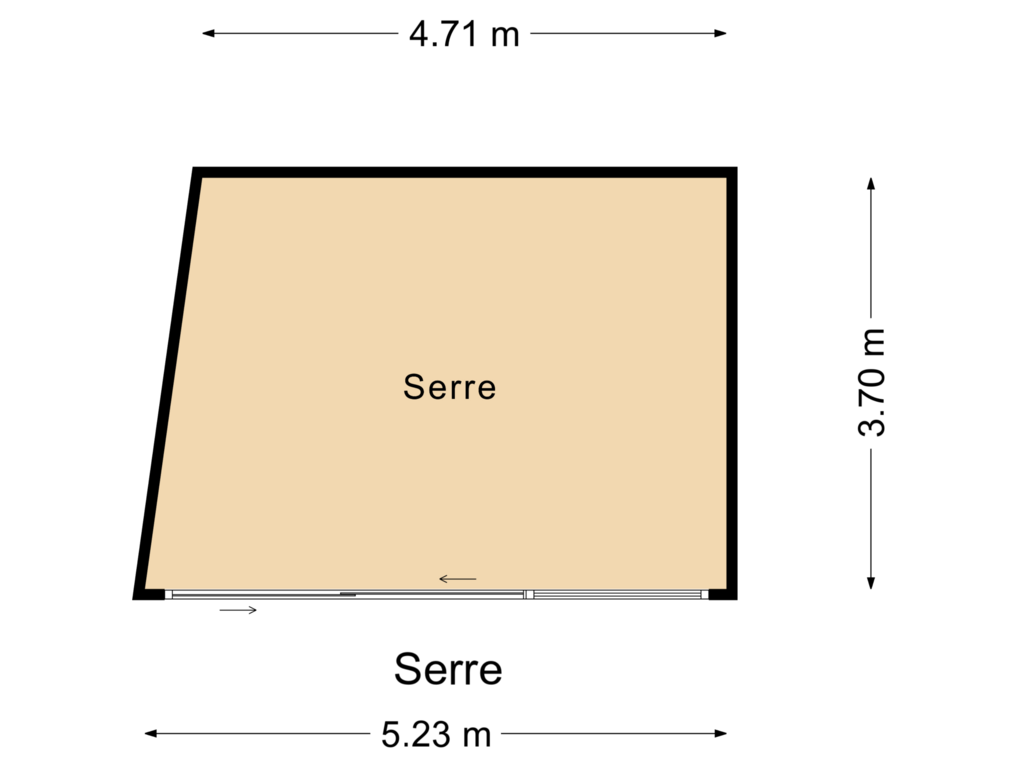This house on funda: https://www.funda.nl/en/detail/koop/venray/huis-belle-van-zuylenstraat-6/43855477/

Belle van Zuylenstraat 65803 GK VenraySt. Antoniusveld
€ 449,000 k.k.
Description
In een rustige woonomgeving aan de rand van Antoniusveld aan het einde van een doodlopende woonstraat ligt op de hoek deze levensloopbestendige patiobungalow met 2 slaapkamers op een royaal perceel van 371 m². De hoekligging biedt niet alleen extra privacy, maar ook een royale tuin, een ruime inpandige garage en uitzicht op een groenvoorziening.
De bungalow biedt een functionele indeling met een ruime hal, toilet, royale woonkamer van ca. 44 m², aangrenzende nette keuken, gang, complete badkamer en twee slaapkamers. De inpandige garage is extra ruim, ideaal voor opslag of het stallen van een auto of elektrische fiets.
De patiotuin biedt volledige privacy en is ingericht om optimaal te genieten van de buitenruimte. Dankzij de hoekligging beschikt de woning over een extra royale tuin met een tuinhuis en een serre van 18 m², waardoor ook buiten het tuinseizoen comfortabel gebruik kan worden gemaakt.
Deze woning is goed onderhouden en beschikt over energielabel B.
Dankzij de centrale ligging, met het centrum op fietsafstand en supermarkten op korte loopafstand, biedt deze woning een ideale basis voor comfortabel en onbezorgd wonen.
B.jr.: 1998, perceel: 371 m², woonopp.: ca. 101 m², gebouwgebonden buitenruimte: ca. 4 m². externe bergruimte: ca. 22.5 m², overig inpandige ruimte: ca. 19 m², inh.: ca. 435 m³.
Voor meer en uitgebreide informatie kunt u de brochure downloaden!
Features
Transfer of ownership
- Asking price
- € 449,000 kosten koper
- Asking price per m²
- € 4,446
- Listed since
- Status
- Available
- Acceptance
- Available in consultation
Construction
- Kind of house
- Bungalow, corner house
- Building type
- Resale property
- Year of construction
- 1998
- Type of roof
- Flat roof covered with asphalt roofing
Surface areas and volume
- Areas
- Living area
- 101 m²
- Other space inside the building
- 19 m²
- Exterior space attached to the building
- 4 m²
- External storage space
- 22 m²
- Plot size
- 371 m²
- Volume in cubic meters
- 435 m³
Layout
- Number of rooms
- 3 rooms (2 bedrooms)
- Number of bath rooms
- 1 bathroom and 1 separate toilet
- Bathroom facilities
- Shower, double sink, bath, and toilet
- Number of stories
- 1 story
- Facilities
- Outdoor awning, optical fibre, mechanical ventilation, rolldown shutters, and sliding door
Energy
- Energy label
- Insulation
- Completely insulated
- Heating
- CH boiler
- Hot water
- CH boiler
- CH boiler
- Nefit (gas-fired combination boiler from 2016, in ownership)
Cadastral data
- VENRAY T 4717
- Cadastral map
- Area
- 371 m²
- Ownership situation
- Full ownership
Exterior space
- Location
- Alongside a quiet road and in residential district
- Garden
- Patio/atrium
- Patio/atrium
- 78 m² (12.00 metre deep and 6.50 metre wide)
- Garden location
- Located at the southwest with rear access
Storage space
- Shed / storage
- Detached wooden storage
Garage
- Type of garage
- Built-in
- Capacity
- 1 car
- Facilities
- Electricity, heating and running water
Photos 46
Floorplans 3
© 2001-2025 funda
















































