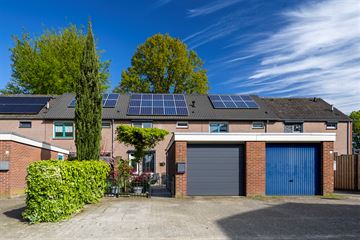This house on funda: https://www.funda.nl/en/detail/koop/venray/huis-chopinstraat-3/43580038/

Description
Deze woning is gelegen in de wijk Brukske, te Venray en heeft alles wat een woning interessant maakt: prima afwerkingsniveau, tuinkamer/serre, Energielabel A (vernieuwd dak, HR++ glas), 4 slaapkamers, vrijstaande garage en een functioneel bruikbare voor- en achtertuin. Kortom: een bezichtiging meer dan waard!
Aan een rustige, doodlopende woonstraat gelegen, keurig onderhouden, ruime tussenwoning met een leuke, op het noordwesten gelegen, zonnige tuin en goede privacy. De woning is ingedeeld met hal, toilet, meterkast, lichte woonkamer, keuken met inbouwkeuken en toegang tot tuinkamer/serre met schuif-glaswanden. Op de eerste verdieping 3 slaapkamers, en een vernieuwde badkamer en een vaste trap naar de 2e verdieping met een 4e slaapkamer en een aparte ruimte voor wasmachine/droger en de plaatsing CV-combiketel (2019).
Aan de voorzijde een oprit en een vrijstaande stenen garage met afstand bedienbare sectionaal-deur. In de voortuin is een terras gemaakt waar je de gehele dag van de zon kunt genieten. De achtertuin heeft een goede privacy en is voorzien van een ruime houten tuinberging.
Het pand is gelegen nabij winkelvoorzieningen en scholen.
Bw.jr.: 1972, perceel: 204 m², woonopp.: ca. 116 m², externe bergruimte: ca. 17 m², inh.: ca. 410 m³.
Voor meer en uitgebreide informatie kunt u de brochure downloaden!
Features
Transfer of ownership
- Last asking price
- € 285,000 kosten koper
- Asking price per m²
- € 2,457
- Status
- Sold
Construction
- Kind of house
- Single-family home, row house
- Building type
- Resale property
- Year of construction
- 1972
- Type of roof
- Gable roof covered with roof tiles
Surface areas and volume
- Areas
- Living area
- 116 m²
- External storage space
- 26 m²
- Plot size
- 204 m²
- Volume in cubic meters
- 410 m³
Layout
- Number of rooms
- 5 rooms (4 bedrooms)
- Number of bath rooms
- 1 bathroom and 1 separate toilet
- Bathroom facilities
- Bath, toilet, and washstand
- Number of stories
- 3 stories
- Facilities
- Skylight, mechanical ventilation, and solar panels
Energy
- Energy label
- Insulation
- Roof insulation, double glazing and insulated walls
- Heating
- CH boiler
- Hot water
- CH boiler
- CH boiler
- Intergas cv-ketel (gas-fired combination boiler from 2019, in ownership)
Cadastral data
- VENRAY T 5693
- Cadastral map
- Area
- 204 m²
- Ownership situation
- Full ownership
Exterior space
- Location
- Alongside a quiet road and in residential district
- Garden
- Back garden and front garden
Storage space
- Shed / storage
- Detached wooden storage
Garage
- Type of garage
- Detached brick garage
- Capacity
- 1 car
- Facilities
- Electrical door and electricity
Parking
- Type of parking facilities
- Parking on private property and public parking
Photos 33
© 2001-2024 funda
































