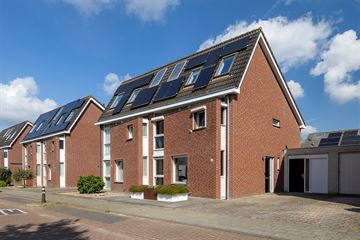This house on funda: https://www.funda.nl/en/detail/koop/venray/huis-clara-wichmannstraat-63/43570234/

Description
In de wijk Antoniusveld in Venray staat deze riante goed onderhouden instapklare twee-onder-één-kap woning met een ruime inpandige berging. Vanaf 2016 is de woning in stappen gemoderniseerd, zoals een nieuwe luxe inbouwkeuken, nieuwe vloeren op de begane grond met vloerverwarming, een compleet vernieuwde badkamer en beiden trappen zijn opnieuw bekleed. Daarnaast is de woning goed geïsoleerd en heeft het energielabel A, mede door de 6 zonnepanelen en de zonneboiler.
De woning is onder architectuur gebouwd en heeft een speelse indeling. De open opstelling van deze leefruimte (totaal ca. 65m²!) zorgt ervoor dat er een fijne verbinding is tussen de keuken, eethoek en woonkamer. De schuifpui in de forse aanbouw zorgt voor maximaal tuincontact.
Op de 1e verdieping zijn 3 slaapkamers van goed formaat en de compleet vernieuwde luxe badkamer gelegen. Middels een vaste trap is de 2e verdieping met een nok hoogte van 3.80 mtr. bereikbaar. Deze verdieping (ca. 25 m²) biedt talloze mogelijkheden voor bijvoorbeeld een 4e slaapkamer of een werk/hobbyruimte. De hoogte van de ruimte biedt de mogelijkheid om een extra vliering aan te brengen waardoor er nog meer bergruimte ontstaat.
De verzorgd aangelegde achtertuin is ingericht met een met houten berging v.v. overkapping. De privacy is goed door de volwassen leilindes achter op het perceel. Een heerlijke plek voor kinderen om te spelen of met familie en vrienden te ontspannen.
De woning is gunstig gelegen op korte afstand van de dagelijkse voorzieningen. Gesitueerd op fietsafstand van het bruisende centrum van Venray én ideaal t.o.v. uitvalswegen richting Nijmegen en Venlo
B.jr.: 1998, perceel: 265 m², woonopp.: ca. 146 m², externe bergruimte 15 m², overige inp. ruimte: ca. 18 m², inh.: ca. 566 m³.
Features
Transfer of ownership
- Last asking price
- € 429,000 kosten koper
- Asking price per m²
- € 2,959
- Status
- Sold
Construction
- Kind of house
- Single-family home, double house
- Building type
- Resale property
- Year of construction
- 1998
- Type of roof
- Gable roof covered with roof tiles
Surface areas and volume
- Areas
- Living area
- 145 m²
- Other space inside the building
- 18 m²
- External storage space
- 6 m²
- Plot size
- 265 m²
- Volume in cubic meters
- 566 m³
Layout
- Number of rooms
- 5 rooms (4 bedrooms)
- Number of bath rooms
- 1 bathroom and 1 separate toilet
- Bathroom facilities
- Shower, bath, toilet, and sink
- Number of stories
- 3 stories
- Facilities
- Mechanical ventilation
Energy
- Energy label
- Insulation
- Roof insulation, double glazing, insulated walls and floor insulation
- Heating
- CH boiler
- Hot water
- CH boiler
- CH boiler
- Vaillant (gas-fired combination boiler from 2013, in ownership)
Cadastral data
- VENRAY T 4491
- Cadastral map
- Area
- 265 m²
- Ownership situation
- Full ownership
Exterior space
- Garden
- Back garden
- Back garden
- 94 m² (0.10 metre deep and 0.09 metre wide)
- Garden location
- Located at the north
Storage space
- Shed / storage
- Detached wooden storage
- Facilities
- Electricity
Parking
- Type of parking facilities
- Parking on private property and public parking
Photos 42
© 2001-2024 funda









































