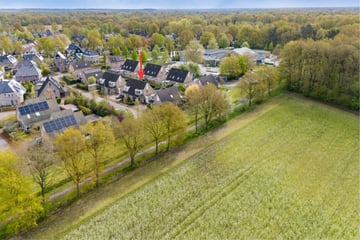This house on funda: https://www.funda.nl/en/detail/koop/verkocht/aalden/huis-schouw-9/43573399/

Description
Op een zeer geliefde locatie, aan de rand van een kleinschalig uitbreidingsplan, nagenoeg grenzend aan landerijen staat deze relatief nieuwe twee-onder-één-kapwoning met slaapkamer en badkamer op de begane grond! Extra uniek is dat er op de verdieping ook een badkamer is en twee slaapkamers!
In 2002-2003 zijn in het laatste uitbreidingsplan van het dorp Aalden 10 levensloopbestendige twee-onder-één-kappers met garage gebouwd. Nu is één van die geliefde twee-onder-één-kappers te koop! Een prachtige kans om in een goed geïsoleerde, keurig onderhouden woning te gaan wonen!
De woning staat op een kavel van 275 m². De achtertuin heeft een goede bezonning (zuidoosten), de omvang geeft de mogelijkheid en ruimte om heerlijk te genieten, maar geeft geen zorgen met betrekking tot het onderhoud.
De wijk waarin de woning staat, bestaat alleen uit koopwoningen, zowel vrijstaand als twee-onder-één-kappers. Naast de woningbouw is er een multifunctioneel gebouw gerealiseerd, waarin o.a. twee basisscholen, een bibliotheek en kleine sporthal zijn gevestigd.
Op loopafstand van de woning bevindt zich prachtige natuur met daarin de unieke wandelroute "Aalden rondomme", een route die u langs prachtige plekjes leidt die Aalden/Zweeloo en haar omgeving zo rijk is. Uiteraard heeft het dorp nog veel meer te bieden, denk aan diverse winkels, sportaccommodaties en een medisch centrum.
Aalden grenst aan Zweeloo en Oud Aalden, Oud Aalden is o.a. bekend om haar prachtige oude Saksische woonboerderijen.
INDELING:
Begane grond:
Hal/entree, toilet, L-vormige living met dubbele tuindeur, half open keuken voorzien van L-inbouwkeuken, bijkeuken met achteringang en opstelplaats voor de cv-installatie, moderne badkamer, slaapkamer. Vanuit de hal/gang is de inpandige garage bereikbaar, de garage is voorzien van een elektrische sectionaaldeur.
Verdieping:
overloop, 2 slaapkamers, 2e badkamer.
2e verdieping:
bereikbaar middels een vlizotrap, bergzolder.
BIJZONDERHEDEN:
-Volledig geïsoleerd
-Slapen en baden op de begane grond
-Inpandige garage met elektrische sectionaaldeur
-Verwarming geschiedt middels een gasgestookte cv-installatie (Intergas, 2020)
-Extern schilderwerk is uitgevoerd in 2023
-Badkamer begane grond is in 2019 gemoderniseerd
Features
Transfer of ownership
- Last asking price
- € 379,000 kosten koper
- Asking price per m²
- € 2,807
- Status
- Sold
Construction
- Kind of house
- Single-family home, double house
- Building type
- Resale property
- Year of construction
- 2002
- Accessibility
- Accessible for people with a disability and accessible for the elderly
- Type of roof
- Gable roof covered with asphalt roofing and roof tiles
Surface areas and volume
- Areas
- Living area
- 135 m²
- Other space inside the building
- 29 m²
- Exterior space attached to the building
- 4 m²
- Plot size
- 275 m²
- Volume in cubic meters
- 573 m³
Layout
- Number of rooms
- 4 rooms (3 bedrooms)
- Number of bath rooms
- 2 bathrooms and 1 separate toilet
- Bathroom facilities
- Walk-in shower, 2 toilets, 2 washstands, shower, bath, and sink
- Number of stories
- 2 stories and an attic
- Facilities
- Optical fibre, mechanical ventilation, and TV via cable
Energy
- Energy label
- Insulation
- Completely insulated
- Heating
- CH boiler
- Hot water
- CH boiler
- CH boiler
- Intergas (gas-fired combination boiler from 2020, in ownership)
Cadastral data
- ZWEELOO R 409
- Cadastral map
- Area
- 275 m²
- Ownership situation
- Full ownership
Exterior space
- Location
- Alongside a quiet road, in wooded surroundings and in residential district
- Garden
- Back garden and front garden
- Back garden
- 55 m² (5.00 metre deep and 11.00 metre wide)
- Garden location
- Located at the southeast with rear access
Garage
- Type of garage
- Attached brick garage
- Capacity
- 1 car
- Facilities
- Electrical door and electricity
- Insulation
- Insulated walls
Parking
- Type of parking facilities
- Parking on private property and public parking
Photos 44
© 2001-2025 funda











































