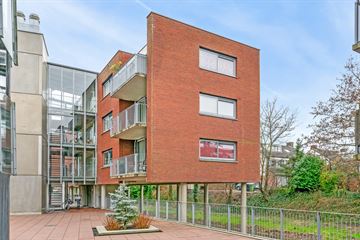
Description
Een heerlijk licht en ruim appartement op de 3e en hoogste etage met een zonnig balkon en ruim uitzicht, centraal en rustig gelegen in een goed onderhouden complex!
Het appartement, bouwjaar 2005, ligt op de derde (hoogste) verdieping van de Gerberastraat. De woning heeft een woonoppervlakte van 97 m2, een breed en zonnig balkon op het zuidwesten.
Het appartement is per lift gemakkelijk bereikbaar.
Het complex heeft een centrale ligging in Aalsmeer. Het ligt op loop/fietsafstand van het dorpscentrum, het winkelcentrum Ophelialaan en het openbaar vervoer. Daarnaast is het appartement ook geschikt voor senioren. Met het Zorgcentrum ’t Kloosterhof dichtbij, is het mogelijk om diverse vormen van zorg te krijgen. De vereniging van eigenaren ‘De Rode Gerbera’ functioneert goed en is financieel gezond.
De indeling: entree met bellentableau, met de lift of trap kunt u naar de derde verdieping. In de ruime hal bevindt zich de meterkast, het toilet. De woonkamer is licht en heeft toegang tot het fijne balkon, gelegen op het zuidwesten. De halfopen keuken is van het merk Siematic, ruim ingedeeld en voorzien van inbouwapparatuur. Het appartement beschikt over twee ruime slaapkamers en een inpandige berging waar de C.V. is geplaatst en de plek voor de wasmachine. De badkamer beschikt over een ligbad, inloop douche en een wastafel meubel.
Bijzonderheden
- Bouwjaar 2005;
- Woonoppervlakte 97 m2;
- Ruim appartement met 2 slaapkamers;
- Lichte woonkamer;
- Energielabel A, geldig tot en met 20-02-2034;
- Gezonde Vereniging van Eigenaren;
- Servicekosten € 199,76;
- Op loopafstand van winkelcentrum Aalsmeer-Dorp en Aalsmeer-Zuid (Ophelialaan).
Oplevering: In overleg
Vraagprijs: € 450.000,- k.k.
Features
Transfer of ownership
- Last asking price
- € 450,000 kosten koper
- Asking price per m²
- € 4,639
- Original asking price
- € 465,000 kosten koper
- Service charges
- € 200 per month
- Status
- Sold
- VVE (Owners Association) contribution
- € 199.76 per month
Construction
- Type apartment
- Apartment with shared street entrance (apartment)
- Building type
- Resale property
- Year of construction
- 2005
- Accessibility
- Accessible for people with a disability and accessible for the elderly
- Type of roof
- Flat roof
Surface areas and volume
- Areas
- Living area
- 97 m²
- Exterior space attached to the building
- 5 m²
- Volume in cubic meters
- 240 m³
Layout
- Number of rooms
- 3 rooms (2 bedrooms)
- Number of bath rooms
- 1 bathroom and 1 separate toilet
- Bathroom facilities
- Walk-in shower, bath, and washstand
- Number of stories
- 1 story
- Located at
- 3rd floor
- Facilities
- Optical fibre, elevator, mechanical ventilation, and TV via cable
Energy
- Energy label
- Insulation
- Completely insulated
- Heating
- CH boiler
- Hot water
- CH boiler
Cadastral data
- AALSMEER C 6115
- Cadastral map
- Ownership situation
- Full ownership
Exterior space
- Location
- In centre
- Balcony/roof terrace
- Balcony present
Parking
- Type of parking facilities
- Public parking
VVE (Owners Association) checklist
- Registration with KvK
- Yes
- Annual meeting
- Yes
- Periodic contribution
- Yes (€ 199.76 per month)
- Reserve fund present
- Yes
- Maintenance plan
- Yes
- Building insurance
- Yes
Photos 28
© 2001-2024 funda



























