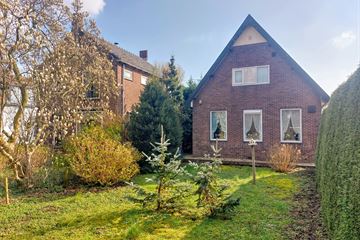
Description
Detached 1930s house located on a small parallel road along the Aalsmeerderweg with a spacious plot, a garage and many possibilities!
In its current design, the house is attractive, but it needs to be adapted to contemporary tastes and wishes. This of course gives you the opportunity to put your own spin on it. The location along a parallel road along the Aalsmeerderweg means that the house is slightly away from the main road, making it much quieter.
The house is conveniently located in relation to the center of Aalsmeer and the Nieuw Oosteinde shopping center with a diverse range of shops. In addition, you will find the Hoogvliet nearby, where you can do your daily shopping. You can enjoy recreation at the Westeinderplassen or in the Amsterdamse Bos. You will also find sports facilities and schools within cycling distance. The house is easily accessible via the highways in the direction of Amstelveen, Amsterdam, Hoofddorp, Schiphol and Haarlem.
Layout:
You enter at the rear of the house. Through the hall (with cellar cupboard) you reach the cozy kitchen and then you enter the living room with a view of the garden. Next to the living room there is now a bedroom, but this can of course also be added to the living room. The toilet and bathroom are located in the extension at the rear of the house and then you have access to the garage with connection for the washing machine.
The stairs take you to the first floor of the house, where there are two bedrooms and a spacious storage cupboard. You also have access to a spacious attic. The main garden of this charming house is located at the front and offers plenty of opportunities for sun worshipers or gardeners.
Perhaps your new dream home! Call quickly for a viewing!
Features
Transfer of ownership
- Last asking price
- € 435,000 kosten koper
- Asking price per m²
- € 4,833
- Original asking price
- € 450,000 kosten koper
- Status
- Sold
Construction
- Kind of house
- Single-family home, detached residential property
- Building type
- Resale property
- Year of construction
- 1935
- Type of roof
- Gable roof covered with roof tiles
Surface areas and volume
- Areas
- Living area
- 90 m²
- Other space inside the building
- 20 m²
- Plot size
- 335 m²
- Volume in cubic meters
- 350 m³
Layout
- Number of rooms
- 4 rooms (3 bedrooms)
- Number of bath rooms
- 1 bathroom and 1 separate toilet
- Bathroom facilities
- Shower, bath, and sink
- Number of stories
- 2 stories and a loft
- Facilities
- TV via cable
Energy
- Energy label
- Insulation
- Double glazing
- Heating
- Gas heater
- Hot water
- Gas water heater
Cadastral data
- AALSMEER B 4814
- Cadastral map
- Area
- 335 m²
- Ownership situation
- Full ownership
Exterior space
- Location
- Alongside a quiet road and sheltered location
- Garden
- Back garden, front garden and side garden
- Front garden
- 90 m² (10.00 metre deep and 9.00 metre wide)
- Garden location
- Located at the northwest
Garage
- Type of garage
- Attached brick garage
- Capacity
- 1 car
- Facilities
- Electricity and running water
Parking
- Type of parking facilities
- Parking on private property and public parking
Photos 23
© 2001-2024 funda






















