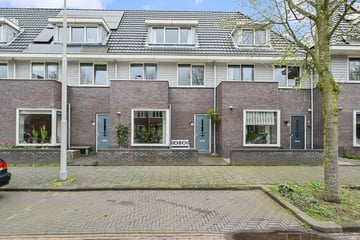
Description
Attractive family home with carport.
The house is ideal for families. Not only because of the central but quiet location in the neigborhood Nieuw Oosteinde, but also because of the spacious living room and 4 remarkably large bedrooms. The master bedroom on the 2nd floor is a beaty. It is also ideal to always have your own parking space under the carport in the backyard! The house is well maintained and insulated and has an energy label A. This pleasant residential area is full of play parks and playgrounds. You can reach the village center of Aalsmeer in a few minutes by bike, but the Stadshart and even the center of Amsterdam are also easily accessible.
Ground floor:
Hall with wardrobe and toilet with sink. Immediately after you enter the living room you will be amazed by the space. The house is no less than 5.63 meters wide, which means there is considerably more space over the entire depth of the house. The living room has lots of natural light and a beautiful wooden floor. The playfully laid out kitchen is located at the front near the bay window and has plenty of cupboard space, all the necessary built-in appliances and a separate wall unit with a coffee corner. Garden-oriented living area with 2 opening doors. A door has been placed in front of the stairs so that the heat and noise remain downstairs.
First floor:
The 3 bedrooms and the bathroom are accessible via the hallway. The master bedroom at the front has access to a nice balcony. It is great that all bedrooms are well sized. In the spacious bathroom you will find a bath, 2nd toilet, shower cabin, sink with furniture and 2 taps, full tiling and a opening window. There is also an oak floor on this floor.
Second floor:
After a thorough renovation, the top floor has been transformed into a dream bedroom. The royal surface, the high ceiling, the custom-made wardrobes and the stylish finish make this room ideal for parents or children who love space and luxury. There is a separate room for the washing machine, dryer, central heating boiler (2022) and storage space.
Outdoor area:
There is a nice terrace in the front garden where you can enjoy the ‘gezelligheid’ on the street. In the backyard you can enjoy the privacy, the peace and the sun. There are 2 large terraces and lots of greenery.
Carport and shed:
Behind the garden your car is parked neatly and dry under the carport. A charging station is also possible so that you can charge your electric car. The shed is considerably large at 8 m2, but also has an attic where many things can be stored.
Environment:
The cozy, new Nieuw Oosteinde district is characterized by its many facilities for parents and children. In the immediate vicinity you will find many daycare centers, primary schools, playing fields, playgrounds, supermarkets and even medical facilities. The village center of Aalsmeer and the shops of Westwijk can be reached in a few minutes by bike. The city center of Amstelveen with its shops, theater, cinema and restaurants is easily accessible by bicycle and public transport. Are you looking for relaxation in the outdoors? Think of the Westeinderplassen but also the Amsterdam Forest.
Particularities:
- Attractive family home
- Car port
- Energy label A, fully insulated
- 4 bedrooms
- Recently renovated 2nd floor
- Balcony
- Excellently maintained home
- Beautiful garden
- Spacious shed
- Child-friendly environment with many amenities nearby
- Good accessibility to Amstelveen and Amsterdam
Features
Transfer of ownership
- Last asking price
- € 625,000 kosten koper
- Asking price per m²
- € 4,845
- Status
- Sold
Construction
- Kind of house
- Single-family home, row house
- Building type
- Resale property
- Year of construction
- 2007
- Specific
- Partly furnished with carpets and curtains
- Type of roof
- Gable roof covered with roof tiles
Surface areas and volume
- Areas
- Living area
- 129 m²
- Exterior space attached to the building
- 2 m²
- External storage space
- 8 m²
- Plot size
- 145 m²
- Volume in cubic meters
- 461 m³
Layout
- Number of rooms
- 5 rooms (4 bedrooms)
- Number of bath rooms
- 1 bathroom and 1 separate toilet
- Bathroom facilities
- Shower, bath, toilet, sink, and washstand
- Number of stories
- 3 stories
- Facilities
- Skylight, mechanical ventilation, and TV via cable
Energy
- Energy label
- Insulation
- Completely insulated
- Heating
- CH boiler
- Hot water
- CH boiler
- CH boiler
- HR (gas-fired combination boiler from 2022, in ownership)
Cadastral data
- AALSMEER B 7881
- Cadastral map
- Area
- 145 m²
- Ownership situation
- Full ownership
Exterior space
- Location
- Alongside a quiet road and in residential district
- Garden
- Back garden and front garden
- Back garden
- 40 m² (6.79 metre deep and 5.83 metre wide)
- Garden location
- Located at the northeast with rear access
- Balcony/roof terrace
- Balcony present
Storage space
- Shed / storage
- Detached wooden storage
- Facilities
- Loft and electricity
Garage
- Type of garage
- Carport
Parking
- Type of parking facilities
- Parking on private property
Photos 36
© 2001-2025 funda



































