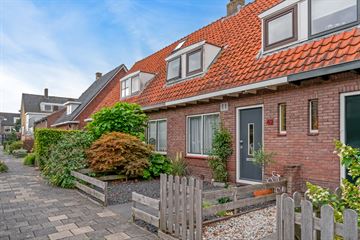
Description
Een karakteristieke jaren 30 woning centraal gelegen in een rustige woonomgeving. De woning is gelegen aan een rustige zijstraat van de winkelstraat Ophelialaan. Boodschappen, supermarkt of restaurant zijn om de hoek. De woning heeft een woonoppervlakte van 87 m2, drie slaapkamers en een ruime tuin op het zuidwesten. De kavel van de woning is 167 m2.
De woning ligt in een rustige woonwijk met alle voorzieningen in de omgeving. Het gezellige Winkelcentrum Ophelia heeft een breed aanbod van winkels en restaurants. Diverse (basis)scholen, kinderdagverblijven, Zwembad De Waterlelie, sportverenigingen en De Westeinderplassen zijn binnen enkele minuten fietsen.
Indeling:
U komt binnen via de hal met toegang tot de woonkamer en de trap naar de eerste verdieping. De lichte woonkamer is een fijne ruimte waar u een gezellige zithoek kunt creëren. Aansluitend vindt u de open keuken met riante eettafel en toegang naar de tuin middels openslaande deuren. De keuken is voorzien van 4-pitsgasfornuis, afzuigkap, combi oven/magnetron, vaatwasser en losse koelkast.
Als u vanuit de keuken doorloopt komt u in een tweede hal met toegang tot het separate toilet met fontein en de badkamer. De moderne badkamer is voorzien van inloopdouche, wastafel met meubel en de aansluiting voor de wasmachine en droger.
Op de eerste verdieping vindt u drie lichte slaapkamers. De slaapkamers zijn voorzien van kastruimte. De dakkapellen aan de voorzijde worden vernieuwd.
De tweede verdieping is een vliering en is bereikbaar via een vlizotrap.
De ruime verzorgde achtertuin is gelegen op het zuidwesten en is bereikbaar vanuit de woning of achterom. Er is een gezellige overkapping om heerlijk tot laat op de dag beschut te zitten.
Bijzonderheden:
- Karakteristieke jaren 30 woning;
- Woonoppervlakte 83 m2;
- Perceeloppervlakte 167 m2 eigen grond;
- Nieuwe kunststof kozijnen (achter) en dakkapel;
- Deuren en ramen worden voorzien van triple glas;
- Vernieuwde badkamer;
- 3 slaapkamers en zolderkamer;
- Gelegen in een rustige straat naast het gezellige winkelcentrum Ophelialaan in Aalsmeer;
- Energielabel F, geldig tot 28-05-2027 (opgemaakt voor plaatsing nieuwe kozijnen en dakkapel).
Oplevering: in overleg.
Vraagprijs: € 395.000,- k.k.
Features
Transfer of ownership
- Last asking price
- € 395,000 kosten koper
- Asking price per m²
- € 4,540
- Status
- Sold
Construction
- Kind of house
- Single-family home, row house
- Building type
- Resale property
- Year of construction
- 1935
- Type of roof
- Gable roof covered with roof tiles
Surface areas and volume
- Areas
- Living area
- 87 m²
- Other space inside the building
- 5 m²
- External storage space
- 12 m²
- Plot size
- 167 m²
- Volume in cubic meters
- 252 m³
Layout
- Number of rooms
- 4 rooms (3 bedrooms)
- Number of bath rooms
- 1 bathroom and 1 separate toilet
- Number of stories
- 2 stories and a loft
- Facilities
- Skylight, optical fibre, passive ventilation system, and TV via cable
Energy
- Energy label
- Insulation
- Roof insulation and double glazing
- Heating
- CH boiler
- Hot water
- CH boiler
- CH boiler
- ATAG HR (gas-fired combination boiler from 2014, in ownership)
Cadastral data
- AALSMEER C 2707
- Cadastral map
- Area
- 167 m²
- Ownership situation
- Full ownership
Exterior space
- Location
- Alongside a quiet road and in residential district
- Garden
- Back garden and front garden
Storage space
- Shed / storage
- Detached wooden storage
- Facilities
- Electricity
Parking
- Type of parking facilities
- Public parking
Photos 38
© 2001-2024 funda





































