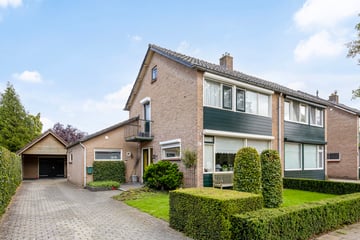This house on funda: https://www.funda.nl/en/detail/koop/verkocht/aalten/huis-eligiusstraat-72/42376022/

Description
AALTEN - ELIGIUSSTRAAT 72
Op een prachtige locatie heel vrij gelegen ruime
TWEE ONDER ÉÉN KAP WONING
met ruime oprit geschikt voor meerdere auto's.
en berging/carport en achtergelegen tuin op het zuidoosten.
De mooie woning is op de begane grond uitgebreid met een woonkamer, bijkeuken en een 2e badkamer.
Indeling:
Begane grond:
Entree met trapopgang, lichte woonkamer met inzethaard en houten vloer,
royale ruime woonkeuken, praktische bijkeuken met aanrechtblad,
moderne badkamer met 2e toilet en wastafel.
1e verdieping: overloop, 3 slaapkamers, balkon, 2e badkamer met douche,
toilet en wastafel. Via vaste trap naar....
2e verdieping: overloop, 4e slaapkamer en bergruimte.
KERNGEGEVENS:
* Bouwjaar: 1963.
* Grondopp.: ca. 385 m².
* Woonopp.: 107 m².
* Verwarming via cv-ketel (Vaillant 2004).
* Voorzien van rolluiken, zonwering en gedeeltelijk isolerende beglazing.
* Fraaie carport met ruime berging v.v. 2 openslaande deuren.
ALGEMEEN
* De ligging van het woonhuis is goed, centrale ligging tussen het centrum van Aalten, het Loohuisbos en sportterreinen.
* Aalten heeft een treinstation naar Arnhem en Winterswijk.
* Basis en voortgezet onderwijs.
* Frisse witte keuken met magnetron, vaatwasser, 4 pits gas en afzuigkap.
Hebt u interesse in deze mooie woning, bel dan de makelaar en informeer naar de mogelijkheden.
* Aanvaarding in overleg.
* Vraagprijs: € 352.500,-- k.k.
Features
Transfer of ownership
- Last asking price
- € 352,500 kosten koper
- Asking price per m²
- € 3,294
- Status
- Sold
Construction
- Kind of house
- Single-family home, double house
- Building type
- Resale property
- Year of construction
- 1963
- Type of roof
- Gable roof covered with roof tiles
- Quality marks
- Energie Prestatie Advies
Surface areas and volume
- Areas
- Living area
- 107 m²
- Other space inside the building
- 11 m²
- Exterior space attached to the building
- 2 m²
- External storage space
- 15 m²
- Plot size
- 385 m²
- Volume in cubic meters
- 424 m³
Layout
- Number of rooms
- 5 rooms (4 bedrooms)
- Number of bath rooms
- 2 bathrooms and 1 separate toilet
- Bathroom facilities
- 2 showers, 2 toilets, and 2 sinks
- Number of stories
- 2 stories and an attic
- Facilities
- Outdoor awning, rolldown shutters, and TV via cable
Energy
- Energy label
- Heating
- CH boiler
- Hot water
- CH boiler
Cadastral data
- AALTEN D 5987
- Cadastral map
- Area
- 65 m²
- Ownership situation
- Full ownership
- AALTEN D 5388
- Cadastral map
- Area
- 294 m²
- Ownership situation
- Full ownership
- AALTEN D 5406
- Cadastral map
- Area
- 26 m² (part of parcel)
- Ownership situation
- Full ownership
Exterior space
- Location
- Alongside a quiet road and in residential district
- Garden
- Back garden, front garden and side garden
- Back garden
- 110 m² (10.00 metre deep and 11.00 metre wide)
- Garden location
- Located at the east with rear access
- Balcony/roof terrace
- Balcony present
Garage
- Type of garage
- Garage with carport, parking place and detached brick garage
- Capacity
- 1 car
Parking
- Type of parking facilities
- Parking on private property
Photos 37
© 2001-2025 funda




































