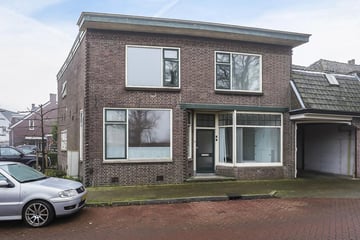
Description
Unieke vooroorlogse hoekwoning met vier slaapkamers en originele details. Aan de achterzijde is een bijzondere aangebouwde veranda waarvan het dak het balkon van de eerste verdieping is. De gehele woning dient gemoderniseerd te worden. De grenen funderingspalen zijn aangetast en deze zullen herstelt moeten worden.
De woning is gelegen in Aarlanderveen, een klein dorpje tussen Nieuwkoop en Alphen aan den Rijn. Het is centraal gelegen waardoor grote steden als Amsterdam, Den Haag en Rotterdam makkelijk te bereiken zijn.
INDELING
Begane grond: Entree in voorportaal met aan voorzijde gelegen kamer met vaste kastenwand. Deze kamer kan gebruikt worden als werkkamer. Aansluitend de hal met toilet, trapopgang en toegang tot de kelder. De eenvoudige keuken aan de achterzijde is voorzien van onder- en bovenkasten met inbouwapparatuur, te weten: 4-pits gaskookplaat, oven en afzuigkap. In de keuken is tevens de wasmachine aansluiting. Vanuit de keuken is toegang tot de veranda en de achtertuin.
De woonkamer is gesplitst in twee kamers, een woonkamer aan de voorzijde en een slaapkamer aan de achterzijde. Dit kan eenvoudig aangepast worden waardoor er weer een woonkamer ontstaan die zich uitstrekt over de volledige diepte van de woning.
Eerste verdieping: Overloop met toegang tot drie slaapkamers. De twee slaapkamers aan de voorzijde hebben een eigen wastafel. Via een tussenhal met de opstelplaats van de C.V. ketel zijn nog een slaapkamer en de badkamer bereikbaar. De badkamer is uitgevoerd met een hoekbad/douche, toilet en wastafel. Beide slaapkamers aan de achterzijde hebben toegang tot het balkon.
Bijzonderheden:
- Kluswoning
- De fundering dient herstelt te worden
- Ruime kelder
- Licht koepel op de overloop
- Originele details
- Vier slaapkamers op de eerste verdieping
- Geschikt voor kantoor aan huis
- De woning dient gemoderniseerd te worden
- Aangebouwde stenen veranda
Features
Transfer of ownership
- Last asking price
- € 345,000 kosten koper
- Asking price per m²
- € 2,537
- Status
- Sold
Construction
- Kind of house
- Single-family home, corner house
- Building type
- Resale property
- Year of construction
- 1903
- Type of roof
- Flat roof
Surface areas and volume
- Areas
- Living area
- 136 m²
- Exterior space attached to the building
- 1 m²
- Plot size
- 208 m²
- Volume in cubic meters
- 457 m³
Layout
- Number of rooms
- 7 rooms (4 bedrooms)
- Number of bath rooms
- 1 bathroom and 1 separate toilet
- Bathroom facilities
- Bath, toilet, and sink
- Number of stories
- 2 stories
- Facilities
- TV via cable
Energy
- Energy label
Cadastral data
- AARLANDERVEEN A 3884
- Cadastral map
- Area
- 208 m²
- Ownership situation
- Full ownership
Exterior space
- Location
- Alongside a quiet road and in centre
- Garden
- Back garden
- Back garden
- 126 m² (14.00 metre deep and 9.00 metre wide)
- Garden location
- Located at the northeast with rear access
- Balcony/roof terrace
- Balcony present
Storage space
- Shed / storage
- Detached brick storage
Parking
- Type of parking facilities
- Public parking
Photos 43
© 2001-2025 funda










































