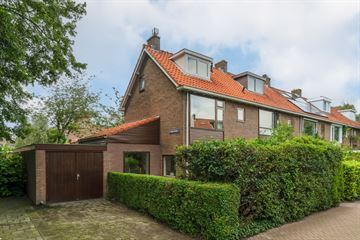This house on funda: https://www.funda.nl/en/detail/koop/verkocht/abcoude/huis-angsteloord-21/43532320/

Description
Charming corner house of approximately 99 m² with a private garage on a total plot of 234 m². There is the possibility to create more living space by extending the ground floor and widening the dormer, as well as incorporating the garage into the house. We are happy to explain the renovation possibilities of this family home during the viewing.
Abcoude is characterized by its rural location and the many activities and amenities the village has to offer. Abcoude has a charming and cozy village center and offers a range of amenities. Various shops and specialty stores, cafes and restaurants, train and bus connections, childcare, nurseries and primary schools, riding stables, sports clubs, and golf courses add color and a pleasant living environment to Abcoude. The rural location is characterized by the abundant greenery, authentic rivers, farmland, beautiful cycling routes, and the Abcoudermeer. Moreover, Abcoude is located right next to Amsterdam and has a very favorable location in relation to Schiphol, Utrecht, and 't Gooi.
Layout:
Ground floor
Entrance, separate toilet with sink, and storage space under the stairs. The living room is light and spacious thanks to the many windows and corner aspect. The gas fireplace provides a playful connection with the other part of the living room. The well-maintained backyard can be accessed through the semi-open kitchen. This floor features a tiled floor.
First floor
Landing, bedroom across the entire length of the house with a balcony, separate toilet with sink, and bathroom with shower, sink with cabinet, and washing machine connection. This floor features a laminate floor.
Attic
Two dormer windows, spacious second bedroom, landing with central heating system and storage space.
Garden
Well-maintained backyard with a water tap on the facade and access to the spacious storage room of approximately 14 m². The street can also be accessed via the storage room. At the front is a private driveway for the car and an integral garage with space for parking the car and bicycles.
Particularities:
- Year of construction 1958;
- The house can be completely modernized to your own taste;
- Plot 234 m²;
- NEN-2580 measurement report available;
- Age, asbestos, and non-residential clauses apply;
- Project notary Derkman Notariaat;
- Delivery in consultation.
The property has been measured according to NEN2580. These measurement guidelines are designed to ensure that measurements are made in a uniform way in terms of useable floor area. These guidelines do not exclude the possibility of differences in measurements due to, for example, differences in interpretation, rounding or limitations when making the measurements.
This information has been compiled with due care and attention by our office. However, we cannot accept liability for any omissions or inaccuracies, or the consequences thereof. All sizes and dimensions are indicative. The buyer remains responsible for verifying all matters that are of importance to him/her. Our office is the real estate agency for the vendor of this property. We advise you to approach an NVM/MVA real estate agent to assist you with their expertise during purchasing. If you choose not to make use of professional guidance, this is deemed to mean that you consider your legal expertise sufficient to handle all associated matters. The General Conditions for Consumers of the NVM are applicable.
Features
Transfer of ownership
- Last asking price
- € 625,000 kosten koper
- Asking price per m²
- € 6,313
- Status
- Sold
Construction
- Kind of house
- Single-family home, corner house
- Building type
- Resale property
- Year of construction
- 1958
- Type of roof
- Gable roof covered with roof tiles
Surface areas and volume
- Areas
- Living area
- 99 m²
- Other space inside the building
- 30 m²
- Exterior space attached to the building
- 2 m²
- Plot size
- 234 m²
- Volume in cubic meters
- 448 m³
Layout
- Number of rooms
- 4 rooms (2 bedrooms)
- Number of bath rooms
- 1 bathroom and 2 separate toilets
- Bathroom facilities
- Shower, sink, and washstand
- Number of stories
- 3 stories
- Facilities
- TV via cable
Energy
- Energy label
- Insulation
- Double glazing and insulated walls
- Heating
- CH boiler and partial floor heating
- Hot water
- CH boiler and electrical boiler
- CH boiler
- Remeha Calenta 28C (gas-fired combination boiler from 2014, in ownership)
Cadastral data
- ABCOUDE B 1680
- Cadastral map
- Area
- 176 m²
- Ownership situation
- Full ownership
- ABCOUDE B 3246
- Cadastral map
- Area
- 39 m²
- Ownership situation
- Full ownership
- ABCOUDE B 3245
- Cadastral map
- Area
- 19 m²
- Ownership situation
- Full ownership
Exterior space
- Location
- In residential district
- Garden
- Back garden and front garden
- Back garden
- 62 m² (6.89 metre deep and 8.99 metre wide)
- Garden location
- Located at the northwest with rear access
- Balcony/roof terrace
- Balcony present
Storage space
- Shed / storage
- Attached brick storage
- Facilities
- Electricity and running water
Garage
- Type of garage
- Attached brick garage
- Capacity
- 1 car
- Facilities
- Electricity and running water
Parking
- Type of parking facilities
- Parking on private property
Photos 44
© 2001-2024 funda











































