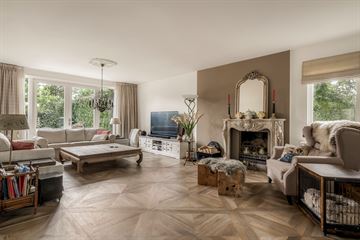This house on funda: https://www.funda.nl/en/detail/koop/verkocht/abcoude/huis-peppinghof-19/43431755/

Description
Luxuriously finished and perfectly maintained semi-detached bungalow of 143m2 + 16m2 garage on a 231-m2 plot. The asking price includes the garage and the house offers the option to add another floor or an extension.
Layout:
Front garden leading to the entrance. Inside, the hallway offers access to all the other rooms. Luxuriously appointed and premium-brand kitchen with an island and a magnificent granite worktop, with a range of Miele built-in appliances such as a combi-steam oven; a coffee machine; a warmer drawer; a Quooker tap providing boiling water, ice water, and carbonated water; a dishwasher; a Bora Professional induction hob with an integrated extractor system; and a double sink. The enormous living of nearly 80m2 is exceptionally light thanks to the double doors to the garden in the living area and in the dining area. The wonderful garden offers plenty of sunny and shady spots and has an outdoor tap and electricity. A back entrance gate leads to the garage. The two bedrooms are both of a generous size and overlook the garden. One of the bedrooms includes a sliding door to the garden while the other has a large built-in closet. The comfortable bathroom features a bath (with a heated jacuzzi option), a walk-in shower, a double washbasin unit, a lavatory, a bidet, a design radiator, and (double) underfloor heating. The toilet is separate and includes a washstand. A separate storeroom includes the HR unit and the white goods connections. Another practical built-in closet includes a built-in freezer, a microwave, and the central heating unit . The entire house is finished with smoothly plastered walls and ceilings and beautiful ceramic flooring.
Surrounding area:
The village of Abcoude is known for its wonderful rural surroundings and its many amenities and community activities. It has a charming village centre with all the amenities you need, such as an array of shops and boutiques, cafés and restaurants, train and bus connections, child daycare facilities and nurseries, primary schools, horse riding schools, sports clubs, and golf courses – making Abcoude a diverse, pleasant, and convenient village to live in. The rural surrounding area is wonderfully green, with small rivers and waterways, farms and pasture land, great cycling trails, and the Abcoudermeer. Its position just south of Amsterdam also means easy access to Schiphol Airport, Utrecht, and ‘t Gooi.
Special features:
-Year of construction: 1976
-Plot size: 231m2;
-NEN2580 measuring report available;
-Transfer date in consultation;
-The asking price includes the garage;
-Part of the plot at the front of the house is municipal land and, therefore, is not part of the total plot size of 305m2.
The property has been measured according to NEN2580. These measurement guidelines are designed to ensure that measurements are made in a uniform way in terms of useable floor area. These guidelines do not exclude the possibility of differences in measurements due to, for example, differences in interpretation, rounding or limitations when making the measurements.
This information has been compiled with due care and attention by our office. However, we cannot accept liability for any omissions or inaccuracies, or the consequences thereof. All sizes and dimensions are indicative. The buyer remains responsible for verifying all matters that are of importance to him/her. Our office is the real estate agency for the vendor of this property. We advise you to approach an NVM/MVA real estate agent to assist you with their expertise during purchasing. If you choose not to make use of professional guidance, this is deemed to mean that you consider your legal expertise sufficient to handle all associated matters. The General Conditions for Consumers of the NVM are applicable.
Features
Transfer of ownership
- Last asking price
- € 849,000 kosten koper
- Asking price per m²
- € 5,340
- Status
- Sold
Construction
- Kind of house
- Bungalow, detached residential property
- Building type
- Resale property
- Year of construction
- 1976
- Type of roof
- Flat roof covered with asphalt roofing
Surface areas and volume
- Areas
- Living area
- 159 m²
- Plot size
- 231 m²
- Volume in cubic meters
- 529 m³
Layout
- Number of rooms
- 4 rooms (2 bedrooms)
- Number of bath rooms
- 1 bathroom and 1 separate toilet
- Bathroom facilities
- Double sink, walk-in shower, bath, toilet, and underfloor heating
- Number of stories
- 1 story
- Facilities
- Mechanical ventilation, sliding door, and TV via cable
Energy
- Energy label
- Insulation
- Double glazing and floor insulation
- Heating
- CH boiler
- Hot water
- CH boiler
- CH boiler
- HR-ketel (gas-fired combination boiler, in ownership)
Cadastral data
- ABCOUDE A 1916
- Cadastral map
- Area
- 231 m²
- Ownership situation
- Full ownership
Exterior space
- Location
- Alongside a quiet road and in residential district
- Garden
- Back garden and front garden
- Back garden
- 57 m² (8.00 metre deep and 7.10 metre wide)
- Garden location
- Located at the south with rear access
Garage
- Type of garage
- Garage
- Capacity
- 1 car
Parking
- Type of parking facilities
- Parking on private property and public parking
Photos 45
© 2001-2025 funda












































