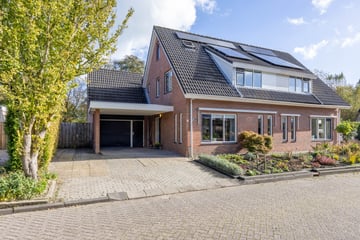This house on funda: https://www.funda.nl/en/detail/koop/verkocht/aduard/huis-snikweg-40/43788736/

Description
Are you looking for a spacious home? Come and visit Snikweg 40 in Aduard. This spacious semi-detached house offers plenty of room and possibilities for families, remote workers, or hobbyists. With a bright and spacious living room, four bedrooms, and a multifunctional office space above the garage, you will never be short on space. The private backyard completes the picture.
A few highlights:
- Spacious living room with underfloor heating and plenty of natural light.
- 4 bedrooms.
- Extra office space above the garage.
- Private backyard with lots of privacy.
- Carport and driveway with space for multiple cars.
- Garage with an inspection pit, perfect for storage or DIY projects.
LAYOUT:
You enter through the side entrance, located under the carport. From the hallway, which has a toilet and stairs to the upper floor, you walk into the spacious living room. The living room features side windows and underfloor heating. Adjacent is the open kitchen in a practical U-shape. From the living room, you step through the double doors into the backyard. The utility room offers plenty of storage space, connections for a washing machine and dryer, and gives access to the garage. From the hallway in the garage, there is a staircase leading to the multifunctional office space above. This room, with a large dormer window, is perfect as a home office, studio, or extra bedroom.
On the first floor, you’ll find three bedrooms, all with built-in wardrobes. One of the bedrooms has its own sink. The spacious bathroom is equipped with double sinks, a walk-in shower, a bathtub, and a toilet.
On the attic floor, there is a fourth bedroom and a storage room.
AROUND THE HOUSE:
The backyard is spacious and offers plenty of privacy. The large terrace is perfect for enjoying long summer evenings. Next to the house is storage space for bicycles or garden tools. The driveway and carport offer space for multiple cars.
ADUARD:
Aduard is a charming village with a rich history and a close-knit community. It offers all the essential amenities you need, such as a supermarket, primary school, and sports facilities. Additionally, you’ll find various specialty shops and one of the best restaurants in the area, the Michelin-starred "Herberg Onder de Linden." The neighborhood is a pleasant mix of young families and long-time residents, creating a friendly and involved atmosphere.
For those who love peace and a green environment, Aduard is the perfect place. At the same time, you're close to the city: the vibrant city of Groningen is just a 10-minute drive away, and it's easily accessible by bike or public transport within 20 to 30 minutes.
Schedule a viewing today and discover the possibilities of this spacious home for yourself!
Features
Transfer of ownership
- Last asking price
- € 365,000 kosten koper
- Asking price per m²
- € 2,122
- Status
- Sold
Construction
- Kind of house
- Single-family home, double house
- Building type
- Resale property
- Year of construction
- 1990
- Type of roof
- Combination roof covered with roof tiles
Surface areas and volume
- Areas
- Living area
- 172 m²
- Other space inside the building
- 28 m²
- Exterior space attached to the building
- 21 m²
- Plot size
- 391 m²
- Volume in cubic meters
- 706 m³
Layout
- Number of rooms
- 7 rooms (5 bedrooms)
- Number of bath rooms
- 1 bathroom and 1 separate toilet
- Bathroom facilities
- Shower, double sink, bath, and toilet
- Number of stories
- 3 stories
- Facilities
- Outdoor awning, passive ventilation system, TV via cable, and solar panels
Energy
- Energy label
- Insulation
- Roof insulation, double glazing, insulated walls and floor insulation
- Heating
- CH boiler
- Hot water
- CH boiler
- CH boiler
- AWB (gas-fired combination boiler from 2014, in ownership)
Cadastral data
- ADUARD B 2579
- Cadastral map
- Area
- 391 m²
- Ownership situation
- Full ownership
Exterior space
- Location
- Alongside a quiet road
- Garden
- Back garden
- Back garden
- 113 m² (8.50 metre deep and 13.25 metre wide)
- Garden location
- Located at the east with rear access
Garage
- Type of garage
- Attached brick garage and carport
- Capacity
- 1 car
- Facilities
- Electricity
Parking
- Type of parking facilities
- Parking on private property
Photos 36
© 2001-2024 funda



































