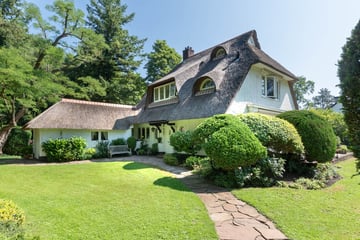
Description
Charmant, rietgedekt, vrijstaand huis!
Onderaan het “Kopje van Aerdenhout” staat dit uiterst charmante cottage-achtige huis.
Een plaatje om te zien met halfronde ramen met glas in lood. De zonnige tuin rondom is fraai aangelegd en fantastisch onderhouden en de verhouding huis/perceel is mooi in evenwicht. Op het erf staan 2, onder 1 kap, charmante stenen tuinhuisjes met rieten kapje en een zeer royale, comfortabele garage met tegelvloer, verwarming, water en elektrisch bedienbare deuren. Deze ruimte heeft plaats voor drie auto’s, maar is ook geschikt voor een au pair, als klusruimte, werk aan huis, of guesthouse. Op de oprit is er ruim voldoende parkeergelegenheid.
Bouwjaar: 1938. Woonoppervlakte: 210m². Inhoud: 779m3. Perceel: 1607m².
Begane grond
Entree, hal met marmeren vloer, garderobe, wc met fonteintje, glas in lood ramen. Kelder met stahoogte geschikt voor opslag/voorraad. Via de dubbele glazen deur met roedeverdeling komt men in de riante, lichte en gezellige L-vormige, brede woonkamer met erker, visgraat parketvloer, open haard en openslaande deuren en schuifpui die toegang geven tot de zonnige terrassen. Aansluitend een geluidsdichte (TV/werk/muziek)kamer. Dichte keuken met afgesloten stook-/voorraad ruimte, was/droog aansluiting in afgesloten kast, doorloop naar riante eetkamer met glas in lood ramen en een deur naar de zijkant van het huis.
1e verdieping
Overloop met vaste kast, wc met fonteintje, badkamer met douche, bad, dubbele wastafel, ruime masterbedroom en 3 kleinere knusse, speels ingedeelde (slaap)kamers, waarvan een met balkon. Alle sanitaire ruimtes hebben marmeren wanden en vloeren.
2e verdieping
Overloop met bergruimte en een gezellige (slaap)kamer met vaste kast.
• Aantrekkelijke maatvoering op de begane grond
• Alarm
• Zonwering
• Prachtige ligging midden in Aerdenhout
• Fraai aangelegde zonnige, fantastisch onderhouden tuin
• Bron geslagen ten behoeve van beregening en aanwezige automatische sproei installatie
• Winkels, scholen, kinderopvang, sport, natuur in de directe omgeving
• Nabij NS station en uitvalswegen
++++++++++
Charming, thatched-roof, detached house!
Located at the foot of the well-known lookout point, "Kopje van Aerdenhout", you will find this incredibly charming cottage-like house. A beautiful sight, with semicircular stained-glass windows. The sunny gardens surrounding the property are beautifully landscaped and fantastically maintained, and the house/plot ratio is finely balanced. The land also holds 2, semi-detached, charming stone garden houses with thatched roof plus a very spacious, comfortable garage with tiled floor, heating, water and electrically operated doors. This space has room for three cars, but is also suitable as living space for an au pair, as a workspace, work-at-home, or guesthouse. There is plenty of parking space in the driveway.
Year of construction: 1938. Living area: 210m². Volume: 779m3. Plot: 1607m².
Ground floor
Entrance hall with marble flooring, coatroom, toilet with sink, stained glass windows. Basement head-height, suitable for storage/stock. Through the double-glazed door with panes distribution, you enter the spacious, light and cosy L-shaped, wide living room with bay window, herringbone flooring, fireplace, patio doors and sliding doors that give access to the sunny terraces. Followed by a soundproof (television/work/music) room. Separate kitchen with enclosed boiler/storage room, washer/dryer connection in closed cupboard, passage to spacious dining room with stained glass windows and a door to the side of the house.
1st floor
Landing with closet, toilet with sink, bathroom with shower, bath, double sink, spacious master bedroom, and three smaller, cozy (bed)rooms, one of which has a balcony, with closets and a cosy, casual layout. All toilet facilities come with marble walls and floors.
2nd floor
Landing with storage space and a cosy (bed)-room with fixed cupboard.
• Great size dimensions on the ground floor
• Alarm
• Awning
• Stunning location in Aerdenhout
• Beautifully landscaped sunny, superbly maintained garden
• Irrigation system and existing automatic sprinkler system
• Shops, schools, childcare, sports, nature in the immediate vicinity
• Near public transport (NS station) and important main roads
Features
Transfer of ownership
- Last asking price
- € 2,050,000 kosten koper
- Asking price per m²
- € 9,762
- Status
- Sold
Construction
- Kind of house
- Villa, detached residential property
- Building type
- Resale property
- Year of construction
- 1938
- Type of roof
- Gable roof covered with cane
Surface areas and volume
- Areas
- Living area
- 210 m²
- Other space inside the building
- 9 m²
- Exterior space attached to the building
- 7 m²
- External storage space
- 77 m²
- Plot size
- 1,607 m²
- Volume in cubic meters
- 779 m³
Layout
- Number of rooms
- 8 rooms (5 bedrooms)
- Number of bath rooms
- 1 bathroom and 2 separate toilets
- Bathroom facilities
- Shower, double sink, and bath
- Number of stories
- 3 stories
- Facilities
- Alarm installation, flue, and TV via cable
Energy
- Energy label
- Heating
- CH boiler, fireplace and partial floor heating
- Hot water
- CH boiler and gas-fired boiler
- CH boiler
- Nefit (gas-fired combination boiler from 2020, in ownership)
Cadastral data
- BLOEMENDAAL B 4629
- Cadastral map
- Area
- 1,607 m²
- Ownership situation
- Full ownership
Exterior space
- Garden
- Surrounded by garden
Storage space
- Shed / storage
- Detached brick storage
Garage
- Type of garage
- Detached brick garage
- Capacity
- 3 cars
- Facilities
- Electrical door, electricity, heating and running water
Photos 58
© 2001-2025 funda

























































