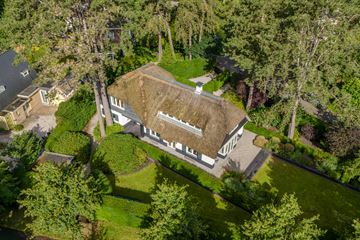This house on funda: https://www.funda.nl/en/detail/koop/verkocht/aerdenhout/huis-tollenslaan-6/43447097/

Description
Welcome to this exclusive property on Tollenslaan 6 in Aerdenhout, situated on a breathtakingly spacious and green plot. This beautiful country house, with an energy label C, is fully move-in ready and belongs to the absolute top in the higher price segment. Let yourself be enchanted by the unique charm of this detached house!
Upon entering, an impressive interior unfolds. The landing with a gallery allows natural daylight to flow unhindered through the tall windows. From the hallway, you have access to every room on the ground floor.
The spacious living room with a bay window is an oasis of tranquility and offers a beautiful view of the lush garden through the French doors. The combination of high ceilings, a charming herringbone floor, white walls, and wooden beams creates a perfect blend of rural luxury and modern details. The natural light pouring in through the windows gives the space a warm and inviting atmosphere.
The kitchen is the vibrant heart of this home, a central gathering place. The modern kitchen features handle-less cabinets and a kitchen island where guests can comfortably join. The surrounding windows and French doors not only provide an abundance of natural light but also offer an enchanting view of the outside world. The landscape transforms like a living painting with the changing seasons.
In addition to the living room and kitchen, there is a spacious playroom or office that can be flexibly arranged according to your wishes.
The surprises of this property extend beyond the interior. Outside, you can enjoy a beautifully landscaped garden where you can completely unwind. The children can play endlessly on the expansive lawns, and you can relax on one of the various terraces while listening to the birdsong. Whether you want to barbecue, enjoy drinks in the sun, or sit under the veranda with a cup of coffee, this is the ideal place for all your outdoor activities. The sun shines all day, and there is also ample shade on hot days. Parking is not a problem, as you have the option to park multiple cars on your own property behind the automatic gate.
The property has a basement that can be used for various purposes, such as a private living space or guest accommodation. Here you will find a spacious bedroom, a private bathroom with a separate toilet, a kitchenette, and a generous storage room. This space is perfect for older children who want to have their own place or as a luxurious guest room.
On the upper floor, there are three spacious bedrooms where each family member can create their own personal space. The high ceilings and wooden beams give the bedrooms a charming and rustic feel. Especially the spacious master bedroom is a gem, with ample closet space and a luxurious en suite bathroom. This bathroom is equipped with a double sink and a double shower, allowing you to wake up here every morning feeling relaxed. The children's rooms have their own modern bathroom with a bathtub, shower cabin, sink, and toilet. On the landing, there is an additional third toilet, a laundry room, and a central heating system. Furthermore, there is a nice workspace that can be easily transformed into an extra room with minimal adjustments.
Tollenslaan offers the perfect balance between peaceful living amidst nature and proximity to all necessary amenities. In the immediate vicinity, you will find various nature-rich parks for beautiful walks or bike rides. Just a 3-minute bike ride away, you will find a row of shops, including a butcher, bakery, and Albert Heijn supermarket for all your daily needs. The Heemstede-Aerdenhout train station is also nearby. The beach is easily accessible by bike, as well as the stunning water supply dunes.
Within a 10-minute bike ride, you can reach the center of Heemstede for a day out. Here, you can enjoy shopping and then relax on one of the many terraces. Enjoy everything that this beautiful neighborhood has to offer!
Features
Transfer of ownership
- Last asking price
- € 2,675,000 kosten koper
- Asking price per m²
- € 8,946
- Status
- Sold
Construction
- Kind of house
- Villa, detached residential property
- Building type
- Resale property
- Year of construction
- 1923
- Type of roof
- Gable roof covered with cane
Surface areas and volume
- Areas
- Living area
- 299 m²
- External storage space
- 13 m²
- Plot size
- 1,299 m²
- Volume in cubic meters
- 985 m³
Layout
- Number of rooms
- 7 rooms (4 bedrooms)
- Number of bath rooms
- 3 bathrooms and 2 separate toilets
- Bathroom facilities
- Shower, 2 toilets, 2 sinks, double sink, 2 walk-in showers, underfloor heating, and bath
- Number of stories
- 2 stories and a basement
- Facilities
- Mechanical ventilation and TV via cable
Energy
- Energy label
- Insulation
- Roof insulation, double glazing, insulated walls and floor insulation
- Heating
- CH boiler
- Hot water
- CH boiler
- CH boiler
- Nefit (gas-fired combination boiler, in ownership)
Cadastral data
- BLOEMENDAAL B 3831
- Cadastral map
- Area
- 1,200 m²
- Ownership situation
- Full ownership
- BLOEMENDAAL B 3930
- Cadastral map
- Area
- 99 m²
- Ownership situation
- Full ownership
Exterior space
- Location
- Alongside a quiet road and in residential district
- Garden
- Surrounded by garden
Storage space
- Shed / storage
- Detached wooden storage
- Facilities
- Electricity
Garage
- Type of garage
- Parking place
Parking
- Type of parking facilities
- Parking on private property and public parking
Photos 75
© 2001-2024 funda










































































