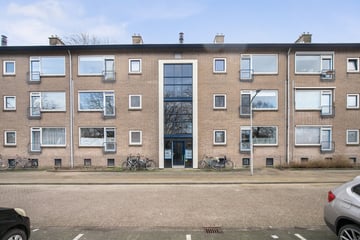
Description
Op een prachtige locatie, op loopafstand van winkels en alle dagelijkse voorzieningen, ligt dit 3-kamerappartement op de 3e verdieping met grote berging op de begane grond. Vanuit het appartement heeft u een leuk vrij uitzicht over de wijde omgeving. Er is voldoende parkeergelegenheid voor de deur. De ligging is heel centraal en leuk zicht op de kinderboerderij De Plantage. Het centrum van Alblasserdam is op loopafstand te bereiken, zoals de winkels op de Dam of winkelcentrum Makado.
Begane grond
Afgesloten portiek met bellentableau en brievenbussen. Trappenhuis naar de bergingen (in de onderbouw) en appartementen.
Indeling
Derde etage
Middels de voordeur komt u in de hal met toegang naar de vertrekken, toilet en meterkast.
Woonkamer
De woonkamer is van het type doorzon woonkamer en heeft daardoor veel lichtinval. Vanuit het raam aan de voorzijde heeft u vrij uitzicht op de kinderboerderij. Hier bevindt zich de gaskachel (moederhaard).
De woning wordt casco opgeleverd, er is dus geen keuken en badkamer aanwezig.
Slaapkamer
Slaapkamer bevind zich aan de achterzijde van de woning en voorzien van inbouwkast.
Slaapkamer
Slaapkamer aan de voorzijde van de woning.
Bijzonderheden
Bijzonderheden
- De woning wordt casco opgeleverd (geen keuken en badkamer)
- Bijdrage VvE € 147,77 per maand, de verwachting is dat bij de volgende vergadering een verhoging van de servicekosten zal worden besproken.
- Verwarming d.m.v. moederhaard
- Deels kunststof, deels houten kozijnen
- Dubbel glas, behalve boven de voordeur
- Appartement maakt onderdeel uit van een uitpondproject
- Balkon op het Oosten
- Vrij uitzicht aan voor en achterkant woning
- Rustig gelegen maar dichtbij verschillende voorzieningen
- Lichte woonkamer
- Oplevering per direct mogelijk
- Projectnotaris van toepassing
- Moederhaard bevat mogelijk asbesthoudend materiaal
In de koopovereenkomst worden de volgende clausules toegevoegd:
- Zelfbewoningsplicht: koper is verplicht het gekochte zelf te bewonen
- Antispeculatiebeding
- Algemene ouderdomsclausule
- Niet zelfbewoningsclausule: verkoper heeft het pand niet zelf bewoond
Features
Transfer of ownership
- Last asking price
- € 180,000 kosten koper
- Asking price per m²
- € 3,051
- Status
- Sold
- VVE (Owners Association) contribution
- € 147.77 per month
Construction
- Type apartment
- Apartment with shared street entrance (apartment)
- Building type
- Resale property
- Year of construction
- 1953
- Specific
- Renovation project
- Type of roof
- Gable roof covered with roof tiles
Surface areas and volume
- Areas
- Living area
- 59 m²
- Volume in cubic meters
- 188 m³
Layout
- Number of rooms
- 2 rooms (2 bedrooms)
- Number of bath rooms
- 1 bathroom and 1 separate toilet
- Number of stories
- 1 story
- Located at
- 3rd floor
Energy
- Energy label
- Insulation
- Mostly double glazed
Cadastral data
- ALBLASSERDAM A 8666
- Cadastral map
- Ownership situation
- Full ownership
- ALBLASSERDAM A 8666
- Cadastral map
- Ownership situation
- Full ownership
Exterior space
- Location
- In centre and in residential district
Storage space
- Shed / storage
- Built-in
- Facilities
- Electricity
VVE (Owners Association) checklist
- Registration with KvK
- Yes
- Annual meeting
- Yes
- Periodic contribution
- Yes (€ 147.77 per month)
- Reserve fund present
- Yes
- Maintenance plan
- Yes
- Building insurance
- Yes
Photos 35
© 2001-2025 funda


































