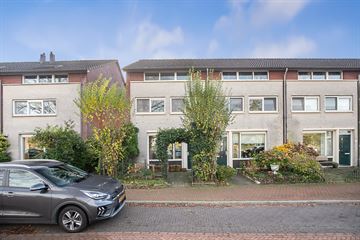
Description
Royale gezinswoning (eindwoning) gelegen op een mooie locatie met aan de voorzijde vrij uitzicht over water. Deze zeer ruime woning dient gemoderniseerd te worden maar dan heeft u ook wel een hele mooie ruime woning op een fraaie locatie in het centrum van Alblasserdam.
Indeling
Entree met toilet, meterkast en toegang tot de woonkamer.
WOONKAMER
Doorzonwoonkamer met trapkast, trap naar de eerste verdieping, toegang tot de keuken, achtertuin en bijkeuken.
KEUKEN
De eenvoudige keuken heeft een 6-pit gaskookstel en afzuigkap.
BIJKEUKEN
In de bijkeuken is de aansluiting voor de wasmachine en geeft toegang tot de tuin.
Eerste verdieping
Eerste verdieping
Overloop met toegang tot de vertrekken en trap naar de tweede verdieping.
SLAAPKAMER
Deze slaapkamer bevind zich aan de voorzijde van de woning.
SLAAPKAMER
Deze slaapkamer bevind zich aan de voorzijde van de woning.
SLAAPKAMER
Deze slaapkamer bevind zich aan de achterzijde van de woning en heeft een wastafel met spiegelkast.
BADKAMER
Deze eenvoudige badkamer heeft een wastafel, spiegelkast en inloopdouche.
Tweede verdieping
Tweede verdieping
De tweede verdieping is een grote open ruimte met aan beide zijden ramen. Hier bevind zich de opstelling van de C.V. ketel (Remeha uit 2019), de opstelling van de mechanische ventilatie en aansluiting voor de wasmachine.
Tuin
TUIN
De diepe achtertuin op het Zuidoosten.
Bijzonderheden
Bijzonderheden:
- bezichtigingen uitsluitend in overleg via Bremmer Makelaars
- voor de maatvoering verwijzen wij u naar de plattegronden in de brochure of elders op onze website
- Attentie! het genoemde vierkante meters, het perceel moet nog worden uitgemeten.
BIJZONDERE BEPALINGEN:
In de koopovereenkomst zullen de onderstaande bepalingen worden opgenomen:
- Zelfbewoningsplicht/ verhuur verbod
- Algemene ouderdomsclausule
- Niet zelfbewoningsclausule: betreft een voormalige huurwoning, verkoper heeft het pand niet zelf bewoond
- Er is een project notaris van toepassing
Features
Transfer of ownership
- Last asking price
- € 347,500 kosten koper
- Asking price per m²
- € 2,872
- Status
- Sold
Construction
- Kind of house
- Single-family home, corner house
- Building type
- Resale property
- Year of construction
- 1999
- Type of roof
- Gable roof covered with roof tiles
Surface areas and volume
- Areas
- Living area
- 121 m²
- Exterior space attached to the building
- 16 m²
- Plot size
- 200 m²
- Volume in cubic meters
- 419 m³
Layout
- Number of rooms
- 5 rooms (4 bedrooms)
- Number of bath rooms
- 1 bathroom
- Bathroom facilities
- Shower and sink
- Number of stories
- 3 stories
- Facilities
- Mechanical ventilation
Energy
- Energy label
- Insulation
- Roof insulation, double glazing and insulated walls
- Heating
- CH boiler
- Hot water
- CH boiler
- CH boiler
- Remeha (gas-fired combination boiler from 2019)
Cadastral data
- ALBLASSERDAM B 4599
- Cadastral map
- Area
- 200 m² (part of parcel)
- Ownership situation
- Full ownership
Exterior space
- Garden
- Back garden and front garden
Storage space
- Shed / storage
- Attached brick storage
- Facilities
- Electricity
Parking
- Type of parking facilities
- Public parking
Photos 74
© 2001-2025 funda









































































