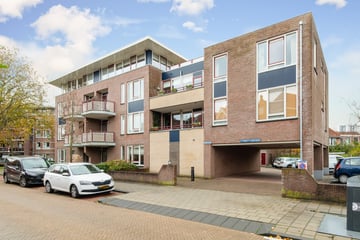
Description
Hier is het echt vorstelijk wonen in het Emmakwartier nét buiten de singel rond de Alkmaarse binnenstad.
Dit VIER-kamer appartement ligt aan de rand van het oude centrum van Alkmaar. Op een paar minuten loopafstand vindt u winkels, restaurants, musea, grachten, monumenten en gezellige terrassen. Tussen het Emmakwartier en het centrum ligt het Kennemerpark. Daar is het zomers heerlijk wandelen en bij mooi weer zoeken veel mensen verkoeling bij het water of trekken in bootjes voorbij in de gracht. Aan de andere kant van de wijk vind je cultuurpark de Hout. U loopt vanuit de Emmastraat zo het oude en gezellige stadscentrum in. Daarnaast bevinden zich op korte loop- of fietsafstand vele kleinschalige winkeltjes met o.a. een kaasboer, bakkerij en slager.
Dankzij de zuidelijke locatie van het Emmakwartier, de goede rondweg en de tegenwoordig goed doorstromende A9 ben je zo Alkmaar uit en kun je binnen een half uur in Amsterdam of Haarlem zijn. Het strand in Bergen of Egmond is ook binnen een kwartier te bereiken. Het NS-station van Alkmaar Centrum is op 5 minuten fietsafstand gelegen, de trein brengt u in ruim een half uur naar Amsterdam.
Dit sfeervolle VIER-kamer appartement is gelegen op de tweede verdieping van het moderne appartementencomplex 'Emmasteijn' in Alkmaar waar het heerlijk veilig wonen is. Het appartement is gebouwd in 1998, heeft een woonoppervlak van 99m² en beschikt over 2 balkons op het oosten en het westen. Er is zeer veel lichtinval. Op de begane grond bevindt zich een afgesloten berging en een eigen parkeerplaats. De Emmastraat is een rustige straat die loopt van de Nieuwlandersingel tot Kennemerstraatweg. Het appartement zelf is geweldig licht en ruim, mede door het grote aantal raampartijen.
U beschikt u over een privé parkeerplek op eigen terrein, uniek voor midden in de binnenstad.
Indeling:
Begane grond:
Eind 2012 nieuw aangelegde afgesloten entree voorzien van bellentableau met videofoon, toegang tot de lift en trapportaal. Aparte berging (ca. 6m²) en een privé parkeerplaats op eigen terrein.
Appartement op de tweede verdieping:
Entree, ruime hal (ca. 4,5m²) toegang tot het toilet met fonteintje en toegang tot de woonkamer (ca. 32m²) met parketvloer met deur naar het balkon van bijna 7m² alsmede de open keuken in L-opstelling v.v. vaatwasser en 4-pits gasfornuis met afzuigkap. Er is ook een deur vanuit de keuken naar het balkon. Vanuit de woonkamer komt u op de gang van waaruit de 3 slaapkamers (resp. 7m², 10m² en 16,5m²) te bereiken zijn. Een van de slaapkamers heeft een grote kastenwand. Vanuit de gang bereikt u ook de ruime tot bovenaan toe betegelde badkamer van ca. 6m² met douchecabine, toilet en wastafel en de aansluiting voor de was-/droogcombinatie. Ook vindt u hier de technische ruimte met de opstelling van de c.v.-ketel.
Bijzonderheden:
- Dit appartement heeft enorm veel inval van daglicht;
- De maandelijkse servicekosten bedragen € 188,06;
- In de berging is een extra wasmachine-aansluiting;
- Energielabel B;
- De VvE is zeer gezond.
Features
Transfer of ownership
- Last asking price
- € 495,000 kosten koper
- Asking price per m²
- € 5,000
- Status
- Sold
- VVE (Owners Association) contribution
- € 188.06 per month
Construction
- Type apartment
- Upstairs apartment (apartment)
- Building type
- Resale property
- Year of construction
- 1998
- Accessibility
- Accessible for the elderly
- Specific
- Partly furnished with carpets and curtains
- Type of roof
- Flat roof
Surface areas and volume
- Areas
- Living area
- 99 m²
- Exterior space attached to the building
- 7 m²
- External storage space
- 6 m²
- Volume in cubic meters
- 304 m³
Layout
- Number of rooms
- 4 rooms (3 bedrooms)
- Number of bath rooms
- 1 bathroom and 1 separate toilet
- Bathroom facilities
- Shower, toilet, and sink
- Number of stories
- 1 story
- Located at
- 2nd floor
- Facilities
- Elevator, mechanical ventilation, and TV via cable
Energy
- Energy label
- Insulation
- Roof insulation, double glazing, insulated walls and floor insulation
- Heating
- CH boiler
- Hot water
- CH boiler
- CH boiler
- Intergas Kombi Kompakt ( combination boiler from 2015, in ownership)
Cadastral data
- ALKMAAR F 6791
- Cadastral map
- Ownership situation
- Full ownership
Exterior space
- Location
- Alongside a quiet road, sheltered location and in residential district
- Balcony/roof terrace
- Balcony present
Storage space
- Shed / storage
- Built-in
- Facilities
- Electricity
Parking
- Type of parking facilities
- Parking on private property
VVE (Owners Association) checklist
- Registration with KvK
- Yes
- Annual meeting
- Yes
- Periodic contribution
- Yes (€ 188.06 per month)
- Reserve fund present
- Yes
- Maintenance plan
- Yes
- Building insurance
- Yes
Photos 43
© 2001-2025 funda










































