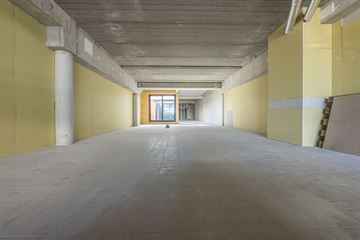
Description
'High-end' living in the new center of Alkmaar
14 spacious and very luxurious apartments have been realized within a 3-minute walk from the historic city center of Alkmaar. The apartments are located on the 1st floor and are unique for Alkmaar. For example, the ceiling height of each apartment is more than 3 meters and the apartments have a surface of ??124 m2 to even 364 m2. Almost every apartment has 2 very spacious outdoor areas, 1 of which is intended as an inner garden.
Nine apartments are located on the Oosterweezenstraat and five apartments are located on the Kwakelkade. All homes are accessible from Kwakelkade, through the elevator or the staircase.
As soon as this year, you could already be living here on this special location that is now one of the hotspots of Alkmaar!
The model homes are equipped with 'high-end' kitchens by Eiland de Wild and custom-made furniture by interior architect Sander Zwart. The sanitary and tiling is modern and the apartments will be equipped with a herringbone PVC floor from ISSA floors Alkmaar. The ceilings and walls have a sleek finish and beautiful recessed spotlights have already been incorporated into the ceiling. Beautiful interior doors and aluminum exterior frames should of course not be missed, as well as a sauna and even a jacuzzi for relaxation. In short, the homes are delivered luxuriously above average.
You can park your car in a private XXL parking space in the parking garage. If desired, you can have several private parking spaces. In the parking garage, the apartments also has a private storage room. This way your (electric) bicycle is safe and dry. And if you still need more space, there are 3 spacious lockable parking spaces available.
This house is part of the De Oosterkade project.
Have you become curious and would you like to view one of the model homes? Then make an appointment with one of the sales agents for a viewing.
* The stated living area in m2 concerns the total usable area (residential usable area + usable area of ??other indoor space)
** The media accompanying this construction issue gives an idea of ??the project as a whole, photos of this specific house are not available
Features
Transfer of ownership
- Last asking price
- € 550,000 kosten koper
- Asking price per m²
- € 2,209
- Service charges
- € 132 per month
- Status
- Sold
Construction
- Type apartment
- Apartment with shared street entrance (apartment)
- Building type
- Resale property
- Year of construction
- 2022
- Type of roof
- Flat roof covered with asphalt roofing
Surface areas and volume
- Areas
- Living area
- 249 m²
- External storage space
- 10 m²
- Volume in cubic meters
- 815 m³
Layout
- Number of rooms
- 3 rooms (2 bedrooms)
- Number of bath rooms
- 2 bathrooms and 1 separate toilet
- Bathroom facilities
- 2 showers, 2 double sinks, 2 toilets, underfloor heating, 2 sinks, 2 washstands, walk-in shower, and bath
- Number of stories
- 1 story
- Located at
- 1st floor
- Facilities
- Elevator, mechanical ventilation, passive ventilation system, and sliding door
Energy
- Energy label
- Insulation
- Completely insulated
- Heating
- Communal central heating and complete floor heating
- Hot water
- Central facility
Cadastral data
- ALKMAAR S 7352
- Cadastral map
- Ownership situation
- Full ownership
Exterior space
- Location
- In centre
- Garden
- Patio/atrium and sun terrace
- Sun terrace
- 24 m² (7.11 metre deep and 3.36 metre wide)
- Garden location
- Located at the northeast
- Balcony/roof terrace
- Balcony present
Storage space
- Shed / storage
- Built-in
- Facilities
- Electricity
Garage
- Type of garage
- Underground parking
Parking
- Type of parking facilities
- Parking garage
VVE (Owners Association) checklist
- Registration with KvK
- No
- Annual meeting
- No
- Periodic contribution
- No
- Reserve fund present
- No
- Maintenance plan
- No
- Building insurance
- No
Photos 12
© 2001-2024 funda











