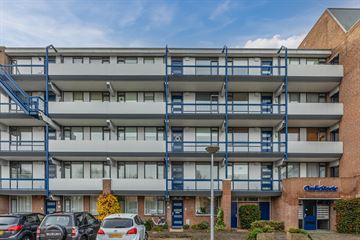
Description
A lovely apartment in a great location! This beautiful apartment, located on the Oudiestaete, has 72 m2 of living space and energy label B.
With a spacious living room, two nicely finished bedrooms, good plumbing and a beautiful roof terrace with unobstructed views, this is a unique place to live.
You live in a quiet area, yet find all imaginable amenities nearby. Here you will quickly feel at home!
About the location and neighborhood:
This charming apartment was built in 1986 and located in an apartment complex on the Oudiestaete in Alkmaar. The apartment is situated at the Oudieplas.
You live in quiet neighborhood and surroundings, yet close to all kinds of amenities. Several parks are located nearby, giving you plenty of walking, cycling and recreational opportunities.
A short distance from the apartment you will also find several sports facilities, including a tennis club, skate track, soccer club, golf club, basketball court and gym.
You live near a shopping center, where you will find all kinds of stores for your daily needs. The bustling city center is accessible by bike.
The lively center of Alkmaar offers endless shopping pleasure. Here you will find stores for your daily groceries, boutiques, specialty stores, big brand chains and exclusive stores.
Besides the large range of stores, the center is also known for its many cozy restaurants, cafes and terraces.
Within walking distance you will find the supermarket, childcare, elementary school and secondary school.
You have access to excellent public transport connections, as the train station is within cycling distance and the bus stop within walking distance.
From the apartment the arterial roads are easily accessible.
Layout of the apartment:
Ground floor:
Closed entrance with bell and intercom. Communal hall with staircase, storages and elevator.
Fourth floor:
By stairs or elevator you reach the top floor of the apartment complex, where the apartment is located. Behind the front door is the entrance hall with cupboard and meter cupboard.
The entrance hall provides access to the living room of the apartment.
The living room is spacious and equipped with a nice laminate floor. The walls and ceiling are nicely finished in calm and warm colors.
In the living area you will find several large windows, so the light is very good. One of these windows has a sliding door to the spacious balcony.
At the front of the apartment is the open kitchen situated. The kitchen is corner unit and is characterized by the white kitchen cabinets and wood-colored countertop.
The following appliances are here: dishwasher, oven, stove and refrigerator.
The living room provides access to a hallway. Through this hall, a closet, the two bedrooms, the bathroom and the toilet room are accessible.
The two bedrooms of the apartment are both nicely finished. The rooms feature laminate flooring and sleek walls and ceilings.
In addition, each bedroom benefits from great light. The bedroom at the back provides access to the balcony, as does the living room.
The roof terrace is spacious and tiled. Because of the amount of space at your disposal, you have the opportunity to place furniture.
It is therefore lovely to stay here when the weather is nice. The roof terrace has an unobstructed view of the Oudieplas.
Through the hall you can not only reach the two bedrooms, but also the bathroom. The bathroom is centrally located in the apartment and can be recognized by its light color scheme.
Here you will find a vanity with sink and walk-in shower. The connection for the washing machine can also be found in this room. Next to the bathroom is the toilet room with standing toilet and sink.
Parking:
Parking is available around the apartment.
Features of the apartment:
Well-maintained apartment
Large balcony with unobstructed views
Two spacious bedrooms and lovely kitchen
Lots of light
Located in a quiet area
Shopping center nearby
Highways quickly accessible
Energy label: B
Full ownership
Features
Transfer of ownership
- Last asking price
- € 317,500 kosten koper
- Asking price per m²
- € 4,410
- Service charges
- € 161 per month
- Status
- Sold
- VVE (Owners Association) contribution
- € 161.00 per month
Construction
- Type apartment
- Galleried apartment (apartment)
- Building type
- Resale property
- Year of construction
- 1986
- Accessibility
- Accessible for the elderly
- Specific
- With carpets and curtains
- Type of roof
- Flat roof covered with asphalt roofing
Surface areas and volume
- Areas
- Living area
- 72 m²
- Other space inside the building
- 1 m²
- Exterior space attached to the building
- 8 m²
- External storage space
- 6 m²
- Volume in cubic meters
- 218 m³
Layout
- Number of rooms
- 4 rooms (2 bedrooms)
- Number of bath rooms
- 1 bathroom
- Number of stories
- 1 story
- Located at
- 4th floor
- Facilities
- Elevator, mechanical ventilation, and TV via cable
Energy
- Energy label
- Insulation
- Roof insulation, double glazing, insulated walls and floor insulation
- Heating
- CH boiler
- Hot water
- CH boiler
- CH boiler
- Nefit (gas-fired combination boiler, in ownership)
Cadastral data
- ALKMAAR I 993
- Cadastral map
- Ownership situation
- Full ownership
Exterior space
- Location
- Alongside a quiet road, alongside waterfront, in residential district and unobstructed view
- Garden
- Sun terrace
- Sun terrace
- 8 m² (0.02 metre deep and 0.04 metre wide)
- Garden location
- Located at the south
- Balcony/roof terrace
- Balcony present
Storage space
- Shed / storage
- Built-in
- Facilities
- Electricity
- Insulation
- No insulation
Parking
- Type of parking facilities
- Public parking
VVE (Owners Association) checklist
- Registration with KvK
- Yes
- Annual meeting
- Yes
- Periodic contribution
- Yes (€ 161.00 per month)
- Reserve fund present
- Yes
- Maintenance plan
- Yes
- Building insurance
- Yes
Photos 28
© 2001-2025 funda



























