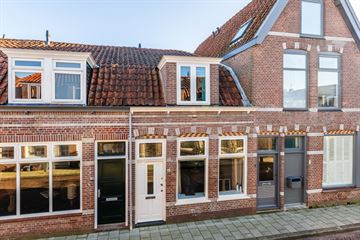
Description
Deze uiterst charmante stadswoning ligt in het bruisende hart van Alkmaar maar biedt alle rust. De woning ligt op steenworp afstand van het centrum van Alkmaar met haar ruime aanbod aan restaurants en winkels en aan het stadspark het Bolwerk. Centraal station en theater de Vest zijn met een paar fietsminuten te bereiken.
Met je eigen achterom en een praktische fietsenberging is dit de ideale plek om te genieten van alles wat de stad Alkmaar wandelend en fietsend te bieden heeft.
Met de tuin op het oosten is er altijd wel een plekje in de zon te vinden.
Indeling
Begane grond:
Vanuit de entree met daar de meterkast en de trap naar de eerste verdieping komen we in de doorzonwoonkamer met serre.
De woonkamer met glas-in-lood ramen biedt ruimte voor een grote eetkamertafel en gezellige zithoek bij de haard. Achter de woonkamer ligt de lichte open keuken met uitzicht op de tuin. De keuken is voorzien van een 4 pits gasfornuis, oven, combi magnetron, afzuigkap, vriezer koelkast en vaatwasser. Achter de keuken bevindt zich een toilet. De woonkamer is voorzien van een houten vloer.
1e Verdieping:
Via de trap komen we op de ruime overloop voorzien van de aansluiting voor wasmachine en droger die zijn weggewerkt in een kast.
Hier heeft u ook toegang, middels een vlizotrap, tot de ruime bergzolder.
De ruime slaapkamer aan de voorzijde van de woning beslaat de volle breedte van de woning en is voorzien van een inbouwkast. Vanuit de slaapkamer loopt u zo de een badkamer en-suite in. Welke is voorzien van een wastafel, inloopdouche én tweede toilet.
Kenmerken
- Rustige gezellige woonomgeving
- Op steenworp afstand van het stadscentrum
- Sfeervolle woonkamer met gashaard
- Beeldbepalend pand
- Schilderwerk buitenzijde 2021
- Badkamer uit 2019
- Parkeren op basis van vergunning
- Gelegen aan het stadspark
- Voorzien van dubbel glas
Features
Transfer of ownership
- Last asking price
- € 355,000 kosten koper
- Asking price per m²
- € 4,226
- Status
- Sold
Construction
- Kind of house
- Single-family home, row house
- Building type
- Resale property
- Year of construction
- 1907
- Type of roof
- Hip roof covered with roof tiles
Surface areas and volume
- Areas
- Living area
- 84 m²
- Other space inside the building
- 6 m²
- External storage space
- 7 m²
- Plot size
- 85 m²
- Volume in cubic meters
- 334 m³
Layout
- Number of rooms
- 2 rooms (1 bedroom)
- Number of bath rooms
- 1 bathroom and 1 separate toilet
- Bathroom facilities
- Shower, toilet, and sink
- Number of stories
- 2 stories and a loft
- Facilities
- Passive ventilation system and TV via cable
Energy
- Energy label
- Insulation
- Double glazing
- Heating
- CH boiler
- Hot water
- CH boiler
- CH boiler
- Intergas (gas-fired combination boiler from 2015, in ownership)
Cadastral data
- ALKMAAR F 1799
- Cadastral map
- Area
- 73 m²
- Ownership situation
- Full ownership
- ALKMAAR F 6156
- Cadastral map
- Area
- 12 m²
- Ownership situation
- Full ownership
Exterior space
- Location
- Alongside a quiet road and in residential district
- Garden
- Back garden
- Back garden
- 20 m² (5.10 metre deep and 4.00 metre wide)
- Garden location
- Located at the east with rear access
- Balcony/roof terrace
- Roof terrace present
Storage space
- Shed / storage
- Detached brick storage
Parking
- Type of parking facilities
- Resident's parking permits
Photos 39
© 2001-2024 funda






































