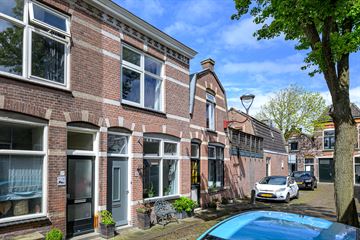
Description
Instapklare stadswoning in de populaire Spoorbuurt in het centrum van Alkmaar, vlakbij het station.
Deze eigentijdse en uitstekend afgewerkte woning in de 1e Tuindwarsstraat is de laatste jaren door de huidige eigenaresse gerenoveerd, gemoderniseerd en verduurzaamd.
De ligging is ook ideaal; in een rustige straat, op enkele minuten lopen van het station of het levendige stadscentrum met volop winkel- en uitgaansmogelijkheden.
Indeling:
Begane grond:
Entree/hal voorzien van moderne meterkast en toilet. De begane grondvloer is vernieuwd; schuimbeton met vloerverwarming. De sfeervolle woonkamer heeft een uitbouwtje en tuindeuren naar achterom. De open keuken is in 2020 nieuw geplaatst en voorzien van (inbouw)apparatuur zoals inductie-koken, afzuiging, vaatwasser, koelkast en quooker-kraan. De dubbele tuindeur geeft toegang naar de geheel opnieuw bestraatte achtertuin welke is voorzien van een praktische, aangebouwde stenen berging en achterom. In de schuur staat opstelling van de wasmachine en droger en de cv-ketel (nieuw in 2020).
1e verdieping:
Met open (spil)trap naar de verdieping. Vanaf de overloop naar 3 kamers, waarvan de hoofdslaapkamer aan de voorzijde, de tweede slaapkamer aan de achterzijde en een derde kamer als hobbykamer of kledingkamer dienst kan doen. Verder de badkamer met douche en wastafel.
Bij de recente verbouwingen zijn voorbereidingen getroffen voor een tweede toilet boven.
Bijzonderheden:
- 8 zonnepanelen
- Platte dak vernieuwd en geïsoleerd.
- Voorgevel gereinigd en geïmpregneerd
- De woning is recent buitenom geschilderd;
- Rondom voorzien van HR++ glas.
Kortom: een zo te betrekken, sfeervolle woning op een geliefde locatie in centrum Alkmaar.
Features
Transfer of ownership
- Last asking price
- € 350,000 kosten koper
- Asking price per m²
- € 5,147
- Status
- Sold
Construction
- Kind of house
- Single-family home, row house
- Building type
- Resale property
- Year of construction
- 1930
- Type of roof
- Combination roof covered with asphalt roofing and roof tiles
Surface areas and volume
- Areas
- Living area
- 68 m²
- Other space inside the building
- 5 m²
- Plot size
- 75 m²
- Volume in cubic meters
- 279 m³
Layout
- Number of rooms
- 4 rooms (2 bedrooms)
- Number of bath rooms
- 1 bathroom and 1 separate toilet
- Bathroom facilities
- Shower and washstand
- Number of stories
- 2 stories
- Facilities
- TV via cable and solar panels
Energy
- Energy label
- Insulation
- Roof insulation, energy efficient window, insulated walls, floor insulation and completely insulated
- Heating
- CH boiler
- Hot water
- CH boiler
- CH boiler
- Remeha (gas-fired combination boiler from 2020, in ownership)
Cadastral data
- ALKMAAR C 2014
- Cadastral map
- Area
- 75 m²
- Ownership situation
- Full ownership
Exterior space
- Location
- Alongside a quiet road and in centre
- Garden
- Back garden
Storage space
- Shed / storage
- Attached brick storage
Parking
- Type of parking facilities
- Resident's parking permits
Photos 27
© 2001-2024 funda


























