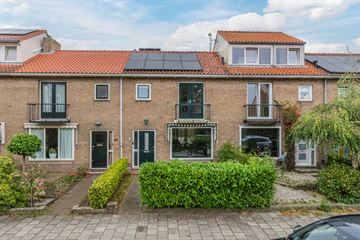
Description
Charmante tussenwoning op een goede locatie in een kindvriendelijke buurt!
Deze woning in één oogopslag:
- 3 slaapkamers;
- Moderne badkamer en 2 moderne toiletruimtes;
- Fijne lichte doorzonwoonkamer;
- Een diepe achtertuin van 12 meter op het zuidoosten;
- 13 zonnepanelen uit 2023.
Benieuwd naar deze woning? Plan dan een vrijblijvende bezichtiging met één van onze makelaars!
Indeling:
Begane grond:
Je komt binnen in een ruime entree, van waaruit je toegang hebt tot de trapopgang, een handige trapkast met kelderbak, het toilet, de keuken en de woonkamer. De woonkamer is heerlijk licht en gezellig, met openslaande deuren naar de zonnige achtertuin en een sfeervolle open haard. De keuken is afgesloten en compleet uitgerust met een combi-oven, 4-pits inductiekookplaat, afzuigkap, vaatwasser en een koel-vriescombinatie.
1e verdieping:
Hier vind je twee ruime slaapkamers, beide voorzien van een Frans balkon, een moderne badkamer en een apart toilet. De badkamer is luxe afgewerkt met een ligbad, dubbele wastafel en inloopdouche. Het separate toilet heeft een hangend closet en een fontein.
2e verdieping:
Via een vaste trap kom je op de tweede verdieping. Op de voorzolder vind je de wasmachine- en drogeropstelling, evenals de Cv-installatie. Daarnaast is hier een derde slaapkamer, extra ruim door de dakkapel aan de achterzijde. Op beide dakvlakken zijn zonnepanelen geplaatst, wat zorgt voor een lage energierekening!
Locatie:
Deze woning ligt op een uitstekende locatie! Binnen enkele minuten fietsen sta je in de gezellige, historische binnenstad. Op loopafstand vind je alle dagelijkse voorzieningen en de ringweg is ook snel te bereiken. Kortom, een fijne plek om te wonen, met alles binnen handbereik!
Features
Transfer of ownership
- Last asking price
- € 450,000 kosten koper
- Asking price per m²
- € 4,545
- Status
- Sold
Construction
- Kind of house
- Single-family home, row house
- Building type
- Resale property
- Year of construction
- 1957
- Type of roof
- Gable roof covered with roof tiles
Surface areas and volume
- Areas
- Living area
- 99 m²
- Exterior space attached to the building
- 4 m²
- External storage space
- 6 m²
- Plot size
- 151 m²
- Volume in cubic meters
- 343 m³
Layout
- Number of rooms
- 4 rooms (3 bedrooms)
- Number of bath rooms
- 1 bathroom and 2 separate toilets
- Bathroom facilities
- Double sink, walk-in shower, bath, underfloor heating, and washstand
- Number of stories
- 3 stories
- Facilities
- Solar panels
Energy
- Energy label
- Insulation
- Double glazing
- Heating
- CH boiler
- Hot water
- CH boiler
- CH boiler
- Remeha (gas-fired combination boiler from 2013, in ownership)
Cadastral data
- ALKMAAR F 4014
- Cadastral map
- Area
- 151 m²
- Ownership situation
- Full ownership
Exterior space
- Location
- Alongside a quiet road and in residential district
- Garden
- Back garden and front garden
- Back garden
- 78 m² (12.80 metre deep and 6.13 metre wide)
- Garden location
- Located at the southeast with rear access
Storage space
- Shed / storage
- Detached wooden storage
Parking
- Type of parking facilities
- Public parking and resident's parking permits
Photos 67
© 2001-2025 funda


































































